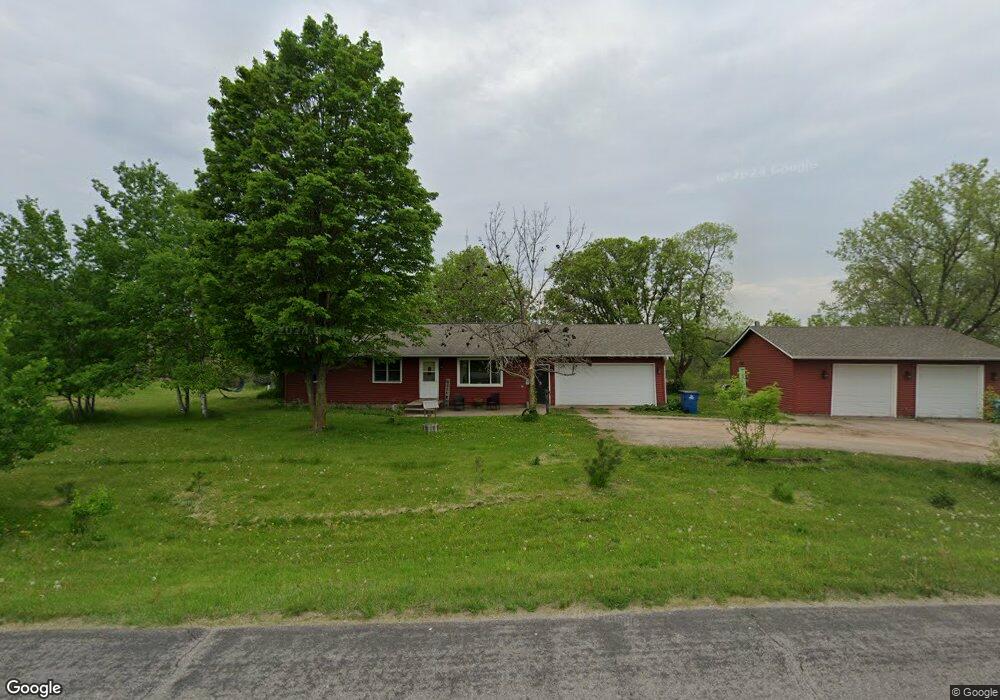10050 Julep Trail N Scandia, MN 55073
Estimated Value: $286,000 - $415,000
3
Beds
1
Bath
1,008
Sq Ft
$373/Sq Ft
Est. Value
About This Home
This home is located at 10050 Julep Trail N, Scandia, MN 55073 and is currently estimated at $376,282, approximately $373 per square foot. 10050 Julep Trail N is a home located in Washington County with nearby schools including Scandia Elementary School, Forest Lake Area Middle School, and Forest Lake Area High School.
Ownership History
Date
Name
Owned For
Owner Type
Purchase Details
Closed on
Jun 1, 2018
Sold by
Bain Leonard E and Nelson Kristin Ann
Bought by
Pilquist Benjamin and Pilquist Mlary
Current Estimated Value
Home Financials for this Owner
Home Financials are based on the most recent Mortgage that was taken out on this home.
Original Mortgage
$186,200
Outstanding Balance
$161,032
Interest Rate
4.5%
Mortgage Type
New Conventional
Estimated Equity
$215,250
Create a Home Valuation Report for This Property
The Home Valuation Report is an in-depth analysis detailing your home's value as well as a comparison with similar homes in the area
Home Values in the Area
Average Home Value in this Area
Purchase History
| Date | Buyer | Sale Price | Title Company |
|---|---|---|---|
| Pilquist Benjamin | $196,000 | Titlesmart Inc |
Source: Public Records
Mortgage History
| Date | Status | Borrower | Loan Amount |
|---|---|---|---|
| Open | Pilquist Benjamin | $186,200 |
Source: Public Records
Tax History Compared to Growth
Tax History
| Year | Tax Paid | Tax Assessment Tax Assessment Total Assessment is a certain percentage of the fair market value that is determined by local assessors to be the total taxable value of land and additions on the property. | Land | Improvement |
|---|---|---|---|---|
| 2024 | $3,588 | $341,300 | $146,300 | $195,000 |
| 2023 | $3,588 | $316,400 | $142,300 | $174,100 |
| 2022 | $2,688 | $311,100 | $136,100 | $175,000 |
| 2021 | $2,440 | $240,900 | $111,000 | $129,900 |
| 2020 | $2,346 | $218,800 | $101,000 | $117,800 |
| 2019 | $2,438 | $208,400 | $98,000 | $110,400 |
| 2018 | $2,262 | $211,100 | $95,000 | $116,100 |
| 2017 | $2,252 | $205,500 | $93,000 | $112,500 |
| 2016 | $2,032 | $193,800 | $85,000 | $108,800 |
| 2015 | $1,952 | $165,200 | $73,800 | $91,400 |
| 2013 | -- | $146,000 | $68,300 | $77,700 |
Source: Public Records
Map
Nearby Homes
- XXXX Julep Trail N
- 10740 230th St N
- 9750 221st St N
- 22089 Jason Avenue Ct N
- 10843 240th St N
- 9982 211th Ct N
- 9998 211th Ct N
- 22211 Lofton Ave N
- 9842 Scandia Trail N
- 10085 Scandia Trail N
- 7688 N Shore Trail
- 21463 Iverson Ave N
- 8580 215th St N
- 8659 215th St N
- XXX Iverson Ave N
- 21857 Iden Avenue Place N
- 8879 Scandia Trail N
- 9480 206th St N
- 21555 Imperial Ave N
- XXXX Imperial Ave
- 10033 Julep Trail N
- 9990 Julep Trail N
- 10077 10077 Julep Trail N
- 10077 Julep Trail N
- 10100 Julep Trail N
- 10115 Julep Trail N
- 10130 Julep Trail N
- 22740 Kirk Ave N
- 9979 Julep Ct N
- 9910 Julep Trail N
- 9910 Julep Trail N
- 9939 Julep Ct N
- 10160 Julep Trail N
- 22800 Kirk Ave N
- 9959 Julep Ct N
- 22850 Kirk Ave N
- 22600 Kirk Ave N
- 22867 Julianne Ct N
- 22900 Kirk Ave N
- 9870 Julep Trail N
