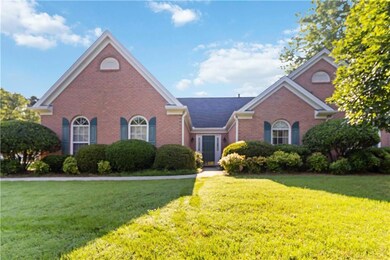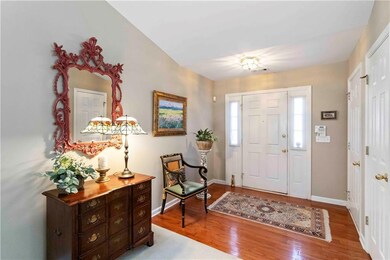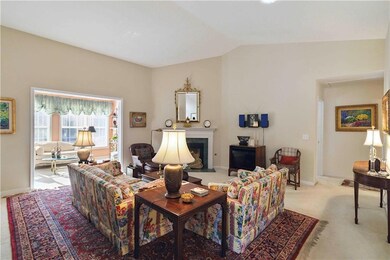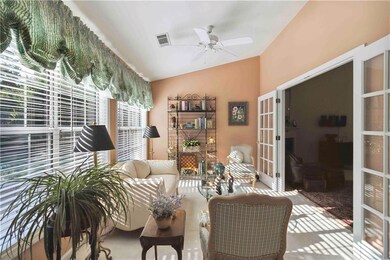Welcome to this meticulously maintained 4-bedroom, 2-bath, ranch home on a prime corner lot in the desirable swim/tennis community of Lauren Hall. Located in the heart of Alpharetta and zoned for top-rated city schools, this one-owner gem offers timeless charm and solid construction.
Enjoy the inviting sunroom filled with natural light, as well as an enclosed back porch and additional rear patio—perfect for relaxing or entertaining. The beautifully landscaped yard features a full irrigation system in both front and back. Inside, the kitchen includes a cozy breakfast area that opens to the sunroom, and while it’s ready for your modern touches, it remains spotless and highly functional.
The spacious formal dining room flows into the living area, making hosting a breeze. Custom window treatments grace every room, and upgraded carpet and padding were selected when built. The serene primary suite features a tray ceiling, dual walk-in closets, and a spacious en-suite bath with soaking tub, separate shower, and dual vanities.
West-facing with a location just a mile from Chabad of North Fulton, this home is minutes from North Point Mall, dining, parks, and all that Alpharetta has to offer. Don’t miss this rare opportunity to own a quality-built ranch in an unbeatable location!






