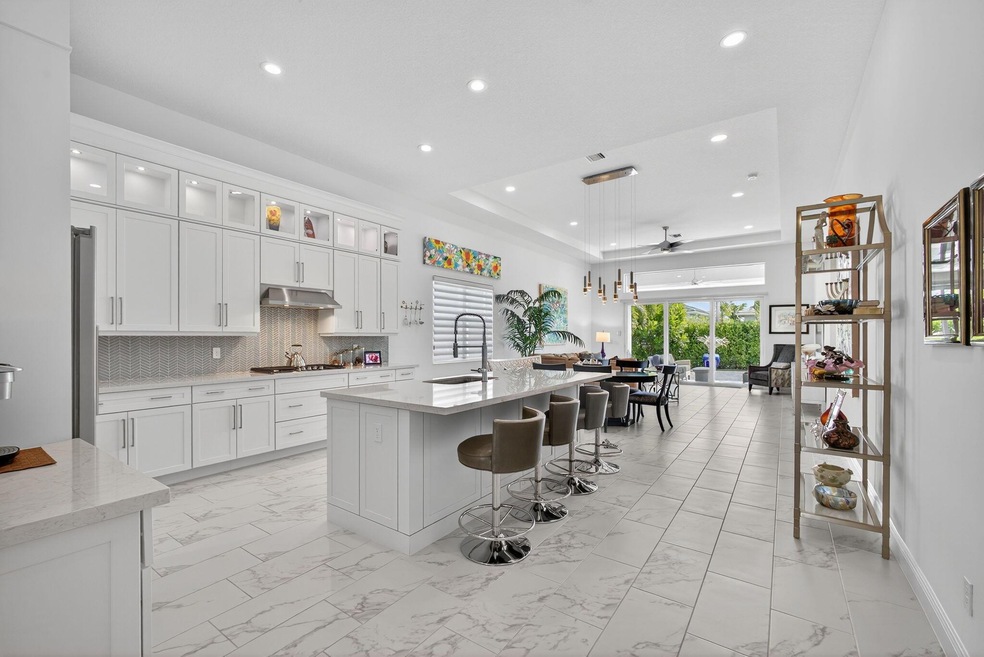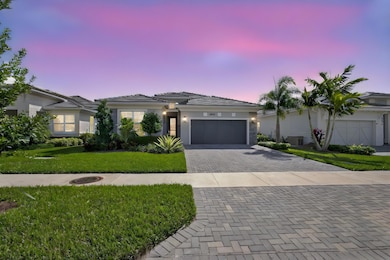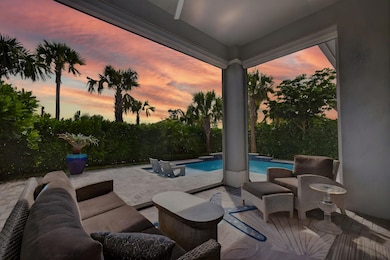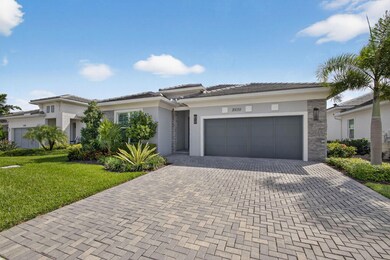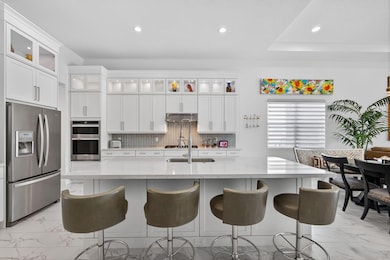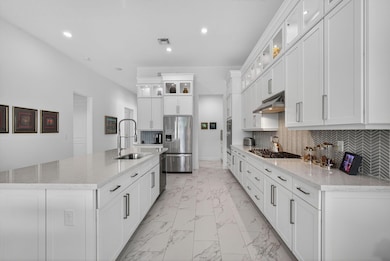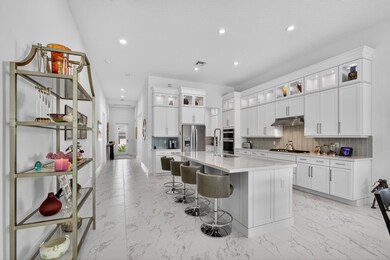10050 Regency Way Palm Beach Gardens, FL 33412
Avenir NeighborhoodEstimated payment $7,051/month
Highlights
- Gated with Attendant
- Heated Pool
- Roman Tub
- Pierce Hammock Elementary School Rated A-
- Clubhouse
- Garden View
About This Home
Welcome to the extended McKenna, a beautifully designed Coastal home that captures the relaxed elegance of Florida living. The stone-accented exterior and bright, open floor plan set a welcoming tone from the moment you arrive. Inside, the expanded gourmet kitchen is both stylish and functional, featuring quartz countertops, a larger island, a walk-in pantry, and an added row of lighted glass-front cabinets. Designer lighting, Minka Aire ceiling fans, and upgraded recessed fixtures throughout the home create a soft, inviting atmosphere. Custom touches continue with Closets by Design organization systems in the pantry, primary suite, and storage areas, along with a Toto bidet in the primary bath and Hunter Douglas Pirouette window treatments, many with remote controls for effortless
Listing Agent
Illustrated Properties LLC (Co Brokerage Phone: 561-629-4995 License #3108203 Listed on: 10/19/2025

Home Details
Home Type
- Single Family
Est. Annual Taxes
- $16,738
Year Built
- Built in 2023
Lot Details
- 6,730 Sq Ft Lot
- Sprinkler System
- Property is zoned PDA(ci
HOA Fees
- $412 Monthly HOA Fees
Parking
- 2 Car Attached Garage
- Garage Door Opener
- Driveway
Property Views
- Garden
- Pool
Home Design
- Flat Roof Shape
- Tile Roof
- Concrete Roof
Interior Spaces
- 2,574 Sq Ft Home
- 1-Story Property
- Furnished or left unfurnished upon request
- High Ceiling
- Blinds
- Sliding Windows
- Entrance Foyer
- Great Room
- Den
- Tile Flooring
Kitchen
- Walk-In Pantry
- Built-In Oven
- Gas Range
- Microwave
- Dishwasher
- Disposal
Bedrooms and Bathrooms
- 3 Bedrooms
- Closet Cabinetry
- Walk-In Closet
- 3 Full Bathrooms
- Dual Sinks
- Roman Tub
- Separate Shower in Primary Bathroom
Laundry
- Laundry Room
- Dryer
- Washer
- Laundry Tub
Home Security
- Home Security System
- Security Lights
- Impact Glass
- Fire and Smoke Detector
Outdoor Features
- Heated Pool
- Patio
Utilities
- Central Heating and Cooling System
- Heating System Uses Gas
- Gas Water Heater
Listing and Financial Details
- Assessor Parcel Number 52414210010002380
Community Details
Overview
- Association fees include common areas, ground maintenance, security
- Built by Toll Brothers
- Avenir Site Plan 2 Pod Subdivision
Amenities
- Clubhouse
- Game Room
- Billiard Room
Recreation
- Tennis Courts
- Community Basketball Court
- Pickleball Courts
- Bocce Ball Court
- Community Pool
- Community Spa
- Park
- Trails
Security
- Gated with Attendant
- Resident Manager or Management On Site
Map
Home Values in the Area
Average Home Value in this Area
Tax History
| Year | Tax Paid | Tax Assessment Tax Assessment Total Assessment is a certain percentage of the fair market value that is determined by local assessors to be the total taxable value of land and additions on the property. | Land | Improvement |
|---|---|---|---|---|
| 2024 | $16,614 | $793,535 | -- | -- |
| 2023 | $4,538 | $68,970 | $0 | $0 |
| 2022 | $4,723 | $62,700 | $0 | $0 |
| 2021 | $3,821 | $57,000 | $57,000 | $0 |
| 2020 | $3,606 | $52,000 | $52,000 | $0 |
Property History
| Date | Event | Price | List to Sale | Price per Sq Ft | Prior Sale |
|---|---|---|---|---|---|
| 10/19/2025 10/19/25 | For Sale | $995,000 | +18.8% | $387 / Sq Ft | |
| 04/03/2023 04/03/23 | Sold | $837,301 | -7.0% | $325 / Sq Ft | View Prior Sale |
| 12/30/2022 12/30/22 | For Sale | $899,995 | 0.0% | $349 / Sq Ft | |
| 12/18/2022 12/18/22 | Pending | -- | -- | -- | |
| 11/17/2022 11/17/22 | Price Changed | $899,995 | -2.2% | $349 / Sq Ft | |
| 10/09/2022 10/09/22 | Price Changed | $919,995 | 0.0% | $357 / Sq Ft | |
| 07/20/2022 07/20/22 | For Sale | $919,995 | -- | $357 / Sq Ft |
Purchase History
| Date | Type | Sale Price | Title Company |
|---|---|---|---|
| Special Warranty Deed | $837,301 | Westminster Title Agency | |
| Special Warranty Deed | $837,301 | Westminster Title Agency |
Source: BeachesMLS
MLS Number: R11133554
APN: 52-41-42-10-01-000-2380
- 10141 Riverstone Way
- 10145 Riverstone Way
- 10033 Regency Way
- 10171 Riverstone Way
- 9998 Regency Way
- 10099 Regency Way
- 10184 Riverstone Way
- 10213 Riverstone Way
- 10005 Driftwood Way
- 10229 Riverstone Way
- 12573 Solana Bay Cir
- 10064 Driftwood Way
- 12188 Arbordale Way
- 10109 Driftwood Way
- 12166 Arbordale Way
- 10151 Driftwood Way
- 12490 Solana Bay Cir
- 12636 Solana Bay Cir
- 12479 Solana Bay Cir
- 10170 Timber Creek Way
- 12526 Solana Bay Cir
- 9901 Regency Way
- 12466 Solana Bay Cir
- 12325 Frontline Ln
- 12470 Solana Bay Cir
- 10405 Northbrook Cir
- 12468 Nautilus Cir
- 12476 Nautilus Cir Unit 12476
- 12420 Nautilus Cir
- 10369 Northbrook Cir
- 10044 Timber Creek Way
- 10904 Stellar Cir
- 12724 Nautilus Cir
- 12421 Banner Ct
- 12719 Nautilus Cir
- 12542 Nautilus Cir
- 12680 Nautilus Cir
- 13072 Feathering Way
- 10778 N Stellar Cir N
- 12884 Wingspan Ct
