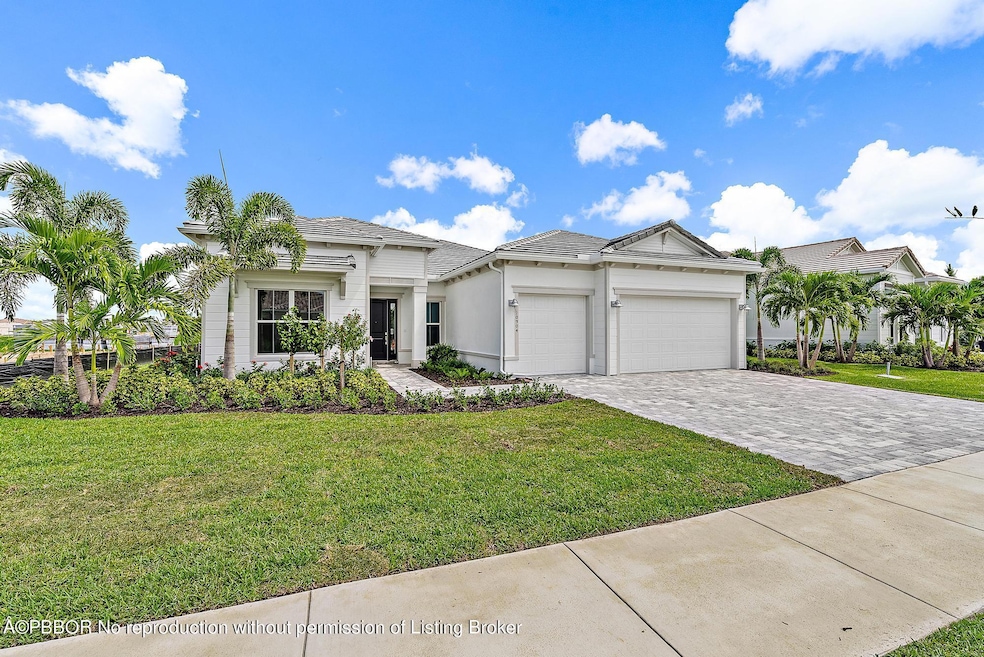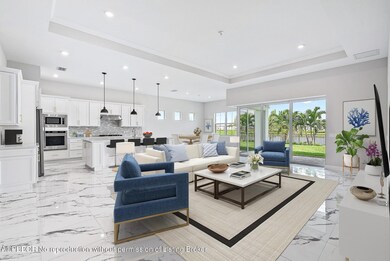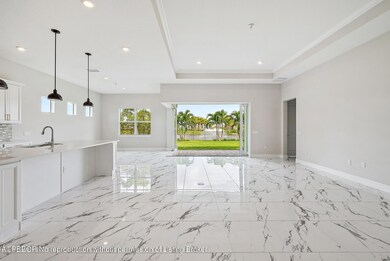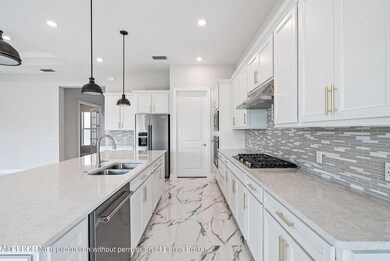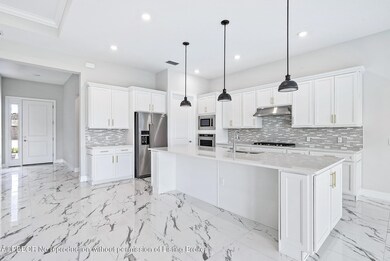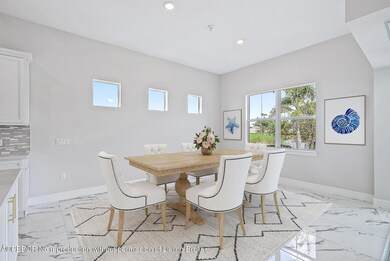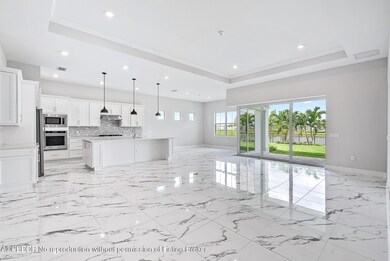10904 Stellar Cir Palm Beach Gardens, FL 33412
Avenir NeighborhoodHighlights
- Lake Front
- Cabana
- Wood Flooring
- Pierce Hammock Elementary School Rated A-
- Contemporary Architecture
- Central Heating and Cooling System
About This Home
Welcome to the epitome of modern luxury living in the prestigious Avondale neighborhood at Avenir, Palm Beach Gardens. This brand-new move in ready Stellar Model home is the pinnacle of sophistication, offering an array of upscale features that define contemporary elegance, including 3bedrooms, 4 full bathrooms,3 car garage, on an extra wide 90 ft premium lot with spectacular views, fountain, park, bridge and expansive water view in back. Extensive upgrades include 4 ft garage extension, corner glass rear sliders, cabana bathroom, walk in double shower in primary bathroom, Coastal elevation, flex room with glass double French doors, upgraded porcelain/wood/carpet flooring, upgraded kitchen and bathrooms (countertops, cabinets, hardware, tile, backsplash, appliances,) upgraded lighting, upgraded drywall, ceilings and paint, tankless water heater, pull down stairs for attic storage and more.
Avondale at Avenir is renowned for its upscale amenities, including scenic walking trails, parks, and access to world-class shopping, dining, and entertainment. This Stellar Model in Avondale at Avenir represents the pinnacle of luxury living. Immerse yourself in the sophistication of Palm Beach Gardens while enjoying the modern amenities and timeless elegance. Schedule a private showing today and experience the lifestyle you've always dreamed of. Your new home awaits!
Listing Agent
Sotheby's International Realty, Inc. License #SL-3278434 Listed on: 09/27/2024

Home Details
Home Type
- Single Family
Est. Annual Taxes
- $20,778
Year Built
- Built in 2023
Parking
- Garage
Home Design
- 2,547 Sq Ft Home
- Contemporary Architecture
Kitchen
- Gas Range
- Microwave
- Dishwasher
Flooring
- Wood
- Wall to Wall Carpet
Bedrooms and Bathrooms
- 3 Bedrooms
- 4 Bathrooms
Laundry
- Laundry in unit
- Dryer
- Washer
Utilities
- Central Heating and Cooling System
- No Utilities
Additional Features
- Cabana
- Lake Front
Listing and Financial Details
- Security Deposit $7,500
- 12 Month Lease Term
- Assessor Parcel Number 52414210020000450
Community Details
Overview
- Avenir Subdivision
Pet Policy
- Pet Restriction
Map
Source: Palm Beach Board of REALTORS®
MLS Number: 24-1378
APN: 52-41-42-10-02-000-0450
- 10815 Stellar Cir
- 10803 Stellar Cir
- 10874 Stellar Cir
- 10362 Northbrook Cir
- 10361 Northbrook Cir
- 10710 Stellar Cir Unit Stellar 03
- 10706 Stellar Cir Unit Stellar
- 10787 Stellar Cir
- 12404 Banner Ct
- 12408 Banner Ct
- 10901 Stellar Cir
- 10705 Stellar Cir Unit Stellar 56
- 10822 Stellar Cir Unit Renown 26
- 10390 Northbrook Cir
- 12727 Nevins Ln Unit Renown 61
- 10713 Stellar Cir Unit Stellar 5808
- 12421 Banner Ct
- 10742 Stellar Cir Unit Stellar 11
- 12546 Triumph Ln
- 10734 Stellar Cir Unit Stardom 9
- 10815 Stellar Cir
- 10362 Northbrook Cir
- 12421 Banner Ct
- 10393 Northbrook Cir Unit 10393
- 10778 N Stellar Cir N
- 10778 Stellar Cir
- 12546 Triumph Ln
- 10444 Northbrook Cir
- 12510 Triumph Ln
- 12325 Frontline Ln
- 12466 Solana Bay Cir
- 13083 Feathering Way
- 12526 Solana Bay Cir
- 13075 Feathering Way
- 13080 Feathering Way
- 13069 Feathering Way
- 13128 Feathering Way
- 10042 Bird Watch Way
- 10030 Bird Watch Way
- 13024 Feathering Way
