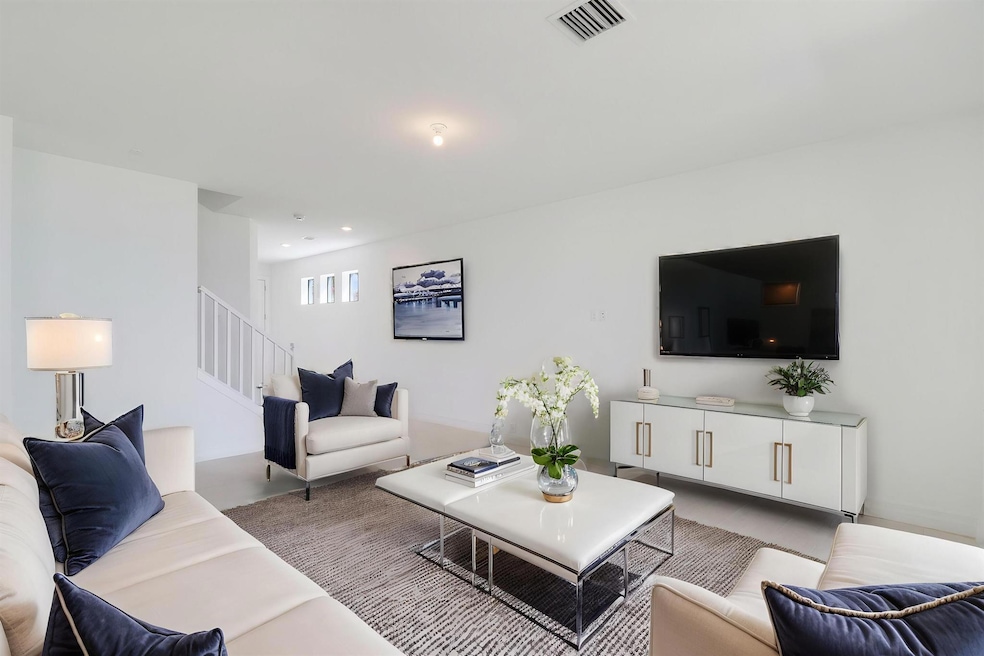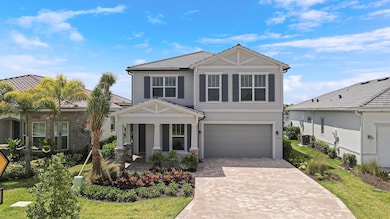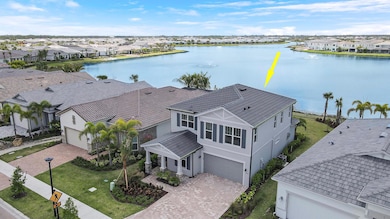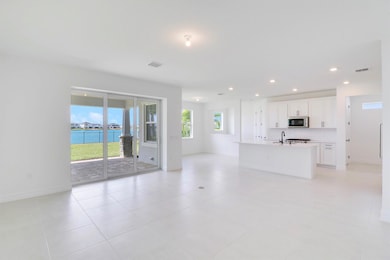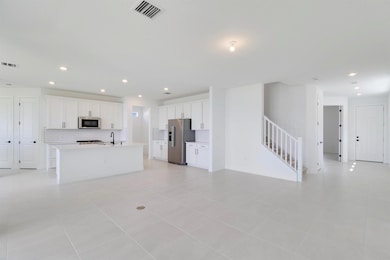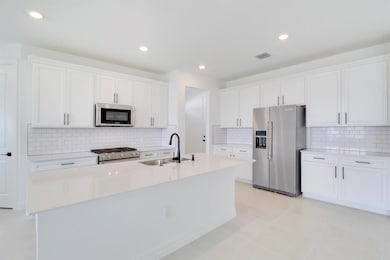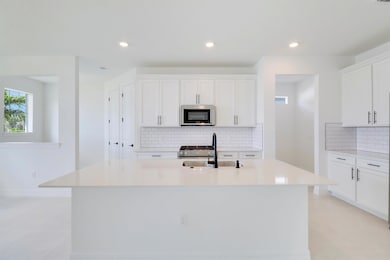10362 Northbrook Cir Palm Beach Gardens, FL 33412
Avenir NeighborhoodHighlights
- Lake Front
- Community Cabanas
- Gated Community
- Pierce Hammock Elementary School Rated A-
- Tennis Courts
- Clubhouse
About This Home
Welcome to this beautiful move-in ready 4-bedroom, 3.5-bathroom home with a 2-car garage, completed in July 2024. Perfectly positioned on an oversized lot with breathtaking lake views. Enjoy an open a spacious family room, a covered lanai and an upstairs loft. The gourmet kitchen features quartz countertops, stainless steel appliances, a gas cooktop, ample cabinetry, and two walk-in pantries. A bright dining cafe with serene lake views and a versatile built-in work/Homework station The flex room off the foyer provides the ideal space for a home office or cozy den. Upstairs, retreat primary suite with a spa-inspired bathroom. Located in the sought-after Avenir, Avondale community, you'll enjoy resort-style amenities and a lifestyle designed for the modern family.
Home Details
Home Type
- Single Family
Est. Annual Taxes
- $7,942
Year Built
- Built in 2024
Lot Details
- Lake Front
- Sprinkler System
Parking
- 2 Car Attached Garage
- Driveway
- On-Street Parking
Interior Spaces
- 2,716 Sq Ft Home
- Family Room
- Den
- Loft
- Lake Views
Kitchen
- Microwave
- Dishwasher
- Trash Compactor
Flooring
- Carpet
- Tile
Bedrooms and Bathrooms
- 4 Bedrooms
- Closet Cabinetry
- Walk-In Closet
- Dual Sinks
- Separate Shower in Primary Bathroom
Laundry
- Dryer
- Washer
Home Security
- Security Gate
- Fire and Smoke Detector
Outdoor Features
- Room in yard for a pool
- Tennis Courts
- Patio
Schools
- Pierce Hammock Elementary School
- Osceola Creek Middle School
- Palm Beach Gardens High School
Utilities
- Central Heating and Cooling System
- Heating System Uses Gas
Listing and Financial Details
- Property Available on 5/16/25
- Assessor Parcel Number 52414210030000970
- Seller Considering Concessions
Community Details
Amenities
- Clubhouse
- Game Room
Recreation
- Tennis Courts
- Community Basketball Court
- Pickleball Courts
- Community Cabanas
- Community Pool
- Community Spa
- Park
- Trails
Additional Features
- Avenir Site Plan 3 Pod 6 Subdivision
- Gated Community
Map
Source: BeachesMLS
MLS Number: R11091509
APN: 52-41-42-10-03-000-0970
- 10361 Northbrook Cir
- 10390 Northbrook Cir
- 12408 Banner Ct
- 10904 Stellar Cir
- 12421 Banner Ct
- 10874 Stellar Cir
- Fifth Avenue Plan at Avondale at Avenir - Classic
- Whitestone Plan at Avondale at Avenir - Estate
- Millstone Plan at Avondale at Avenir - Estate
- Renown Plan at Avondale at Avenir - Estate
- Mystique Plan at Avondale at Avenir - Classic
- Stardom Plan at Avondale at Avenir - Estate
- Reverence Plan at Avondale at Avenir - Estate
- Stellar Plan at Avondale at Avenir - Estate
- Mainstay Plan at Avondale at Avenir - Classic
- Prestige Plan at Avondale at Avenir - Classic
- Riverwalk Plan at Avondale at Avenir - Classic
- 10815 Stellar Cir
- 12546 Triumph Ln
- 12325 Frontline Ln
- 10393 Northbrook Cir Unit 10393
- 12421 Banner Ct
- 10405 Northbrook Cir
- 10444 Northbrook Cir
- 10815 Stellar Cir
- 12546 Triumph Ln
- 12325 Frontline Ln
- 10778 N Stellar Cir N
- 10099 Regency Way
- 12526 Solana Bay Cir
- 12466 Solana Bay Cir
- 13069 Feathering Way
- 10030 Bird Watch Way
- 10013 Bird Watch Way
- 9979 Migration Point
- 9975 Migration Point
- 13182 Feathering Way
- 10032 Stockrun Dr
- 10024 Stockrun Dr
- 10033 Stockrun Dr
