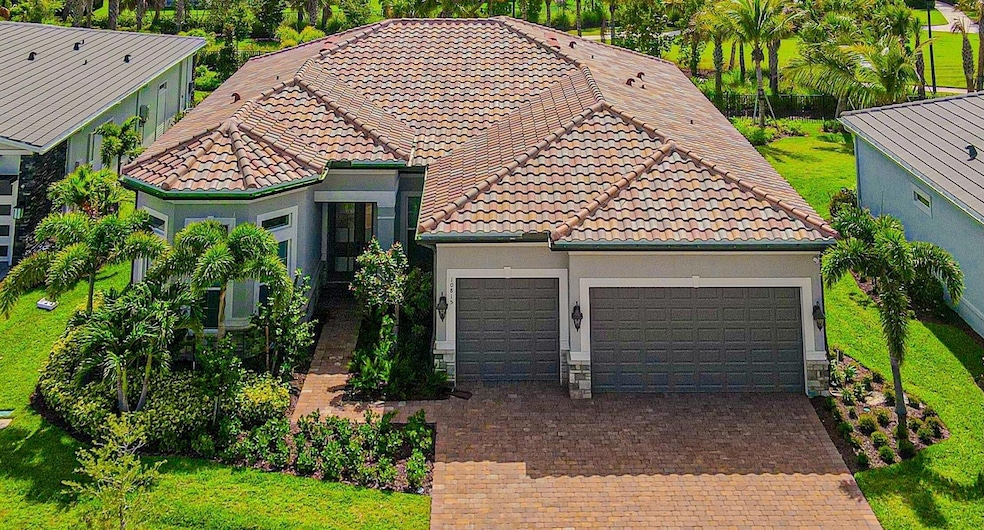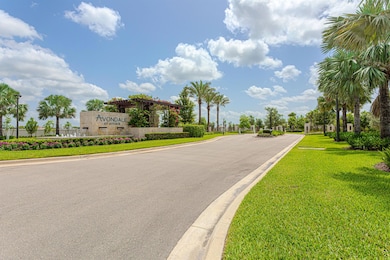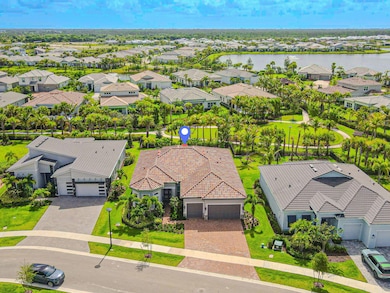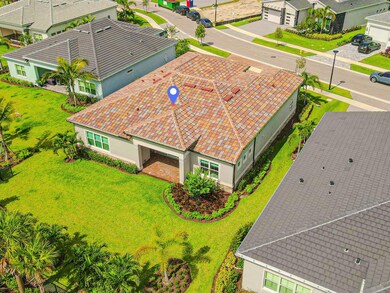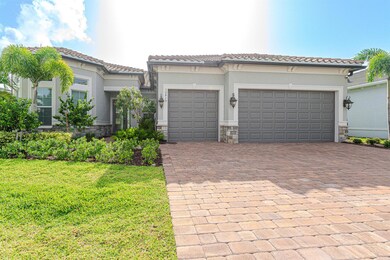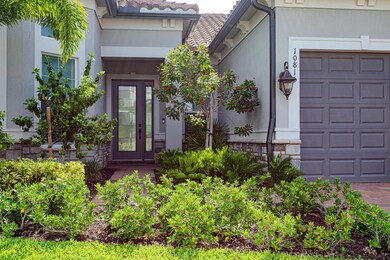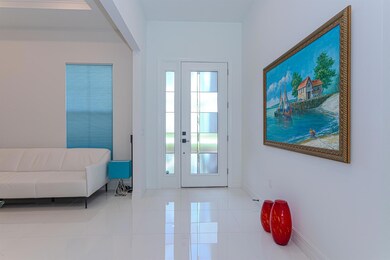10815 Stellar Cir Palm Beach Gardens, FL 33412
Avenir NeighborhoodHighlights
- Golf Course Community
- Community Cabanas
- Clubhouse
- Pierce Hammock Elementary School Rated A-
- Gated Community
- Vaulted Ceiling
About This Home
Experience modern luxury in this BRAND -NEW, move-in ready immaculate home in the prestigious community of Avondale at Avenir. This stunning Divosta buiilt home is a 3 bedrooms, 4 full bathrooms + Flex room with a spacious 3 car garage offering $145k in upgrades! Designed for elevated living,the home features an open-concept laout with soaring 10'8''ceilings- perfect for entertaining. The split floor plan offers a private owner's suite and guest suite with spacious walk in closets and abundant natural light. Amazing uogrades include a cabana bath, 4-ft garage extension,zero corner glass sliders,beautiful porcelain tile flooring throughout. walk-in shower in all 4 bathrooms with heavy frameless glass doors, non textured wall finish throught the house. Indoor-outdoor living is
Home Details
Home Type
- Single Family
Est. Annual Taxes
- $9,364
Year Built
- Built in 2024
Parking
- 3 Car Attached Garage
- Garage Door Opener
- Driveway
- On-Street Parking
Interior Spaces
- 2,584 Sq Ft Home
- 1-Story Property
- Vaulted Ceiling
- Family Room
- Den
- Ceramic Tile Flooring
- Garden Views
- Attic
Kitchen
- Built-In Oven
- Microwave
- Dishwasher
Bedrooms and Bathrooms
- 3 Bedrooms
- Walk-In Closet
- 4 Full Bathrooms
- Dual Sinks
- Separate Shower in Primary Bathroom
Laundry
- Laundry Room
- Dryer
- Washer
Home Security
- Home Security System
- Security Gate
- Fire and Smoke Detector
Schools
- Pierce Hammock Elementary School
- Osceola Middle School
- Palm Beach Gardens High School
Utilities
- Cooling Available
- Central Heating
- Gas Water Heater
Listing and Financial Details
- Property Available on 8/15/25
- Assessor Parcel Number 5241420020000800
- Seller Considering Concessions
Community Details
Recreation
- Golf Course Community
- Tennis Courts
- Pickleball Courts
- Community Cabanas
- Community Pool
- Community Spa
Additional Features
- Avenir Site Plan 3 Pod 8 Subdivision
- Clubhouse
- Gated Community
Map
Source: BeachesMLS
MLS Number: R11105849
APN: 52-41-42-10-02-000-0800
- 10803 Stellar Cir
- 10904 Stellar Cir
- 10874 Stellar Cir
- 10705 Stellar Cir Unit Stellar 56
- Fifth Avenue Plan at Avondale at Avenir - Classic
- Whitestone Plan at Avondale at Avenir - Estate
- Millstone Plan at Avondale at Avenir - Estate
- Renown Plan at Avondale at Avenir - Estate
- Mystique Plan at Avondale at Avenir - Classic
- Stardom Plan at Avondale at Avenir - Estate
- Reverence Plan at Avondale at Avenir - Estate
- Stellar Plan at Avondale at Avenir - Estate
- Mainstay Plan at Avondale at Avenir - Classic
- Prestige Plan at Avondale at Avenir - Classic
- Riverwalk Plan at Avondale at Avenir - Classic
- 10713 Stellar Cir Unit Stellar 5808
- 10362 Northbrook Cir
- 10901 Stellar Cir
- 10742 Stellar Cir Unit Stellar 11
- 10361 Northbrook Cir
- 10362 Northbrook Cir
- 12421 Banner Ct
- 10393 Northbrook Cir Unit 10393
- 12546 Triumph Ln
- 10405 Northbrook Cir
- 10444 Northbrook Cir
- 12466 Solana Bay Cir
- 13069 Feathering Way
- 12526 Solana Bay Cir
- 12325 Frontline Ln
- 10724 Northbrook Cir
- 10494 Northbrook Cir
- 10030 Bird Watch Way
- 10099 Regency Way
- 10013 Bird Watch Way
- 13182 Feathering Way
- 10032 Stockrun Dr
- 10024 Stockrun Dr
- 10033 Stockrun Dr
- 13198 Feathering Way
