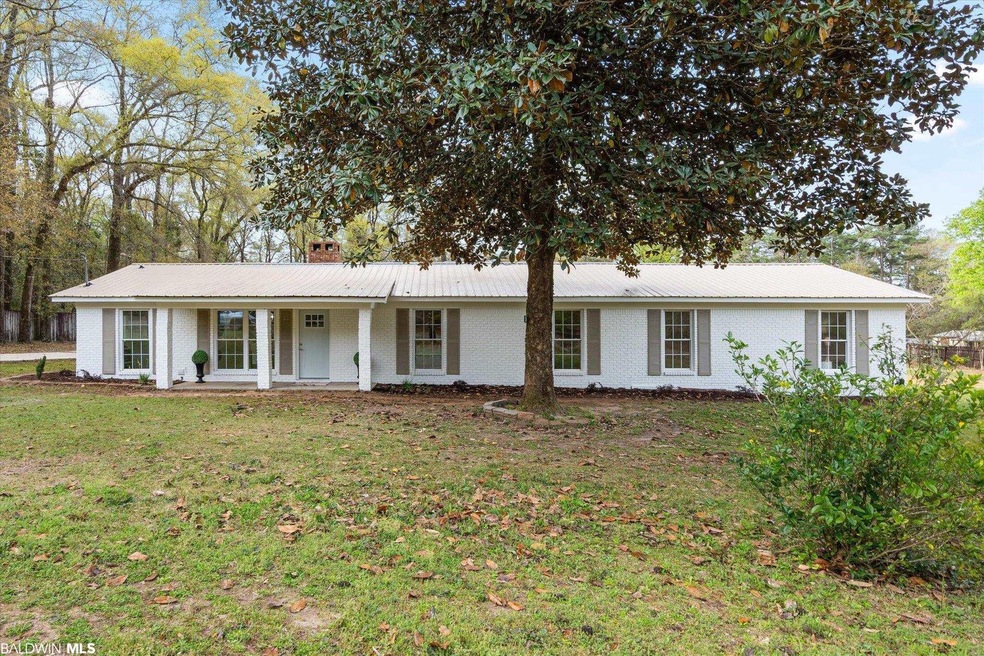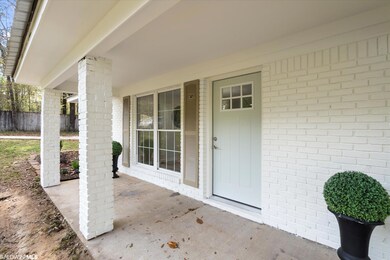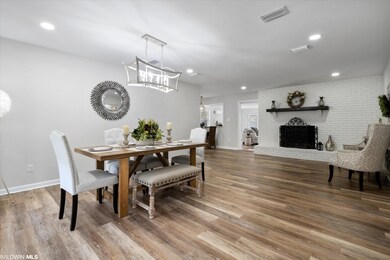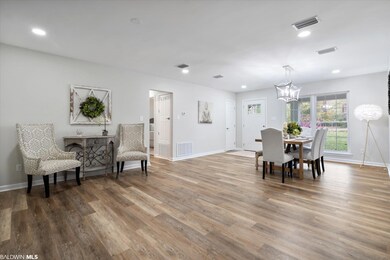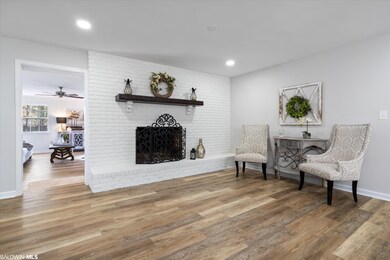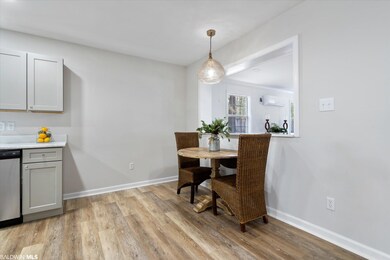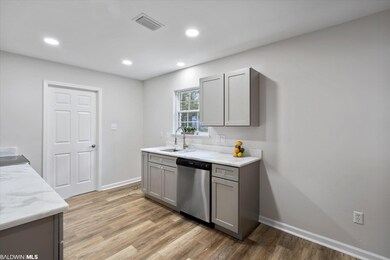
10051 Red Oak Dr Unit 32 Semmes, AL 36575
Outer Semmes NeighborhoodEstimated Value: $238,000 - $292,000
Highlights
- Den with Fireplace
- Front Porch
- Tile Flooring
- Breakfast Area or Nook
- Walk-In Closet
- En-Suite Primary Bedroom
About This Home
As of June 2022Seller will entertain offers between $240,000 - $260,000 upper and lower ranges. *USDA 100% FINANCING ELIGIBLE so NO DOWN PAYMENT if you qualify!* Quiet and Secluded, Fresh and New Just for YOU! This home has room to spread out with 2633sqft. Get ready to enjoy the peace and privacy of approximately 1.40 acres on a corner lot. This 4 bedroom, 3.5 bath home has been beautifully renovated! The kitchen has granite counter tops, new cabinets, undermount sink, and a brand-new electric glass top stove/ oven, microwave, and dishwasher. There is plenty of room for dining with a breakfast area, bar top seating from the living room, very large dining area with a cozy brick woodburning fireplace. The master bedroom is massive with a private master bath with a luxurious shower with a rainfall showerhead, Dual vanity, and a closet large enough for any wardrobe. The 3 additional bedrooms are nicely sized as well. Large 30x24 metal shop with power on a separate meter. So many updates to mention including (2) brand new HVAC units, new plumbing fixtures, flooring, light fixtures, exterior and interior paint and more! This is a must-see home that will not last long! All improvements per seller. Call today to schedule a private showing! All updates per seller. Seller is a licensed real estate agent for the State of Alabama. All measurements are approximate and not guaranteed, buyer to verify.
Last Agent to Sell the Property
Bellator Real Estate LLC Mobil Listed on: 03/30/2022

Last Buyer's Agent
Non Member
Non Member Office
Home Details
Home Type
- Single Family
Est. Annual Taxes
- $1,606
Year Built
- Built in 1976
Lot Details
- 1.4 Acre Lot
- Lot Dimensions are 260x265x190x260
- Partially Fenced Property
Home Design
- Brick Exterior Construction
- Slab Foundation
- Metal Roof
- Vinyl Siding
Interior Spaces
- 2,633 Sq Ft Home
- 1-Story Property
- Wood Burning Fireplace
- Combination Dining and Living Room
- Den with Fireplace
- Utility Room
Kitchen
- Breakfast Area or Nook
- Electric Range
- Microwave
- Dishwasher
Flooring
- Carpet
- Tile
- Vinyl
Bedrooms and Bathrooms
- 4 Bedrooms
- En-Suite Primary Bedroom
- Walk-In Closet
- Dual Vanity Sinks in Primary Bathroom
- Shower Only
Outdoor Features
- Outdoor Storage
- Front Porch
Utilities
- Central Heating and Cooling System
Community Details
- Dogwood Estates Subdivision
Listing and Financial Details
- Assessor Parcel Number 2402040000086XXX
Ownership History
Purchase Details
Home Financials for this Owner
Home Financials are based on the most recent Mortgage that was taken out on this home.Purchase Details
Home Financials for this Owner
Home Financials are based on the most recent Mortgage that was taken out on this home.Purchase Details
Purchase Details
Home Financials for this Owner
Home Financials are based on the most recent Mortgage that was taken out on this home.Purchase Details
Purchase Details
Home Financials for this Owner
Home Financials are based on the most recent Mortgage that was taken out on this home.Purchase Details
Purchase Details
Purchase Details
Home Financials for this Owner
Home Financials are based on the most recent Mortgage that was taken out on this home.Purchase Details
Home Financials for this Owner
Home Financials are based on the most recent Mortgage that was taken out on this home.Purchase Details
Purchase Details
Similar Homes in Semmes, AL
Home Values in the Area
Average Home Value in this Area
Purchase History
| Date | Buyer | Sale Price | Title Company |
|---|---|---|---|
| Rbvp Llc | $81,520 | None Available | |
| U S Bank Na | $96,250 | None Available | |
| Shelton Duncan E | $102,500 | None Available | |
| Synovus Bank | $128,000 | None Available | |
| Leonard Randy K | $100,250 | None Available | |
| Wells Fargo Bank N A | $106,500 | None Available | |
| Secretary Of Housing And Urban Developme | -- | None Available | |
| Hensarling Catherine A | $119,167 | Gtc | |
| Lucas Katie Porter | $98,000 | -- | |
| Stringer Johnny R | -- | -- | |
| Wells Fargo Home Mtg Inc | $42,900 | -- |
Mortgage History
| Date | Status | Borrower | Loan Amount |
|---|---|---|---|
| Open | Burton Richard | $70,000 | |
| Previous Owner | Shelton Duncan E | $100,642 | |
| Previous Owner | Leonard Randy K | $83,078 | |
| Previous Owner | Hensarling Catherine A | $129,731 | |
| Previous Owner | Hensarling Catherine A | $102,667 | |
| Previous Owner | Lucas Katie Porter | $96,425 | |
| Previous Owner | Stringer Johnny R | $90,250 | |
| Previous Owner | Irwin Joan E | $70,000 | |
| Previous Owner | Stringer Johnny | $50,000 | |
| Previous Owner | Stringer Johnny R | $25,000 |
Property History
| Date | Event | Price | Change | Sq Ft Price |
|---|---|---|---|---|
| 06/03/2022 06/03/22 | Sold | $267,500 | +11.3% | $102 / Sq Ft |
| 04/25/2022 04/25/22 | For Sale | $240,260 | 0.0% | $91 / Sq Ft |
| 04/15/2022 04/15/22 | Pending | -- | -- | -- |
| 04/05/2022 04/05/22 | Pending | -- | -- | -- |
| 03/30/2022 03/30/22 | For Sale | $240,260 | -- | $91 / Sq Ft |
Tax History Compared to Growth
Tax History
| Year | Tax Paid | Tax Assessment Tax Assessment Total Assessment is a certain percentage of the fair market value that is determined by local assessors to be the total taxable value of land and additions on the property. | Land | Improvement |
|---|---|---|---|---|
| 2024 | $1,047 | $22,950 | $1,800 | $21,150 |
| 2023 | $1,047 | $22,730 | $1,510 | $21,220 |
| 2022 | $1,622 | $33,440 | $2,620 | $30,820 |
| 2021 | $1,606 | $33,120 | $2,620 | $30,500 |
| 2020 | $1,606 | $33,120 | $2,620 | $30,500 |
| 2019 | $1,466 | $30,220 | $0 | $0 |
| 2018 | $1,470 | $30,300 | $0 | $0 |
| 2017 | $1,461 | $30,120 | $0 | $0 |
| 2016 | $633 | $14,440 | $0 | $0 |
| 2013 | $537 | $14,600 | $0 | $0 |
Agents Affiliated with this Home
-
The Knight Group Team
T
Seller's Agent in 2022
The Knight Group Team
Bellator Real Estate LLC Mobil
(251) 289-0222
2 in this area
127 Total Sales
-
N
Buyer's Agent in 2022
Non Member
Non Member Office
Map
Source: Baldwin REALTORS®
MLS Number: 328307
APN: 24-02-04-0-000-086
- 9986 Greenbrier Dr S
- 6085 Alice Rd
- 0 Titleist Dr
- 10340 Coleman Dairy Rd
- 9530 Hunters Way Dr
- 9520 Hunters Way Dr
- 9412 Fox Hunter Ct E
- 5561 Mccrary Rd
- 5501 Mccrary Rd
- 9631 Stone Rd
- 9577 Stone Rd
- 9563 Stone Rd
- 9643 Stone Rd
- 9619 Stone Rd
- 9549 Stone Rd
- 6220 Vivian Broadus Rd
- 9519 Stone Rd
- 9533 Stone Rd
- 6250 Vivian Broadus Rd
- 6875 N Lake Rd
- 10051 Red Oak Dr
- 10051 Red Oak Dr Unit 32
- 0 Greenbrier Dr Unit 7499983
- 0 Greenbrier Dr Unit 15 0606056
- 0 Greenbrier Dr Unit 16 0606055
- 0 Greenbrier Dr Unit 17 0606054
- 0 Greenbrier Dr Unit 15-17 0606051
- 0 Greenbrier Dr Unit 18 0604643
- 0 Greenbrier Dr Unit 15THRU17 0530015
- 0 Greenbrier Dr Unit 16
- 0 Greenbrier Dr Unit 17 0256573
- 0 Greenbrier Dr Unit 15
- 5850 Greenbrier Dr
- 5851 Greenbrier Dr
- 10050 Red Oak Dr
- 9987 Red Oak Dr
- 10008 Red Oak Dr
- 5800 Greenbrier Dr
- 9988 Red Oak Dr
- 9971 Red Oak Dr
