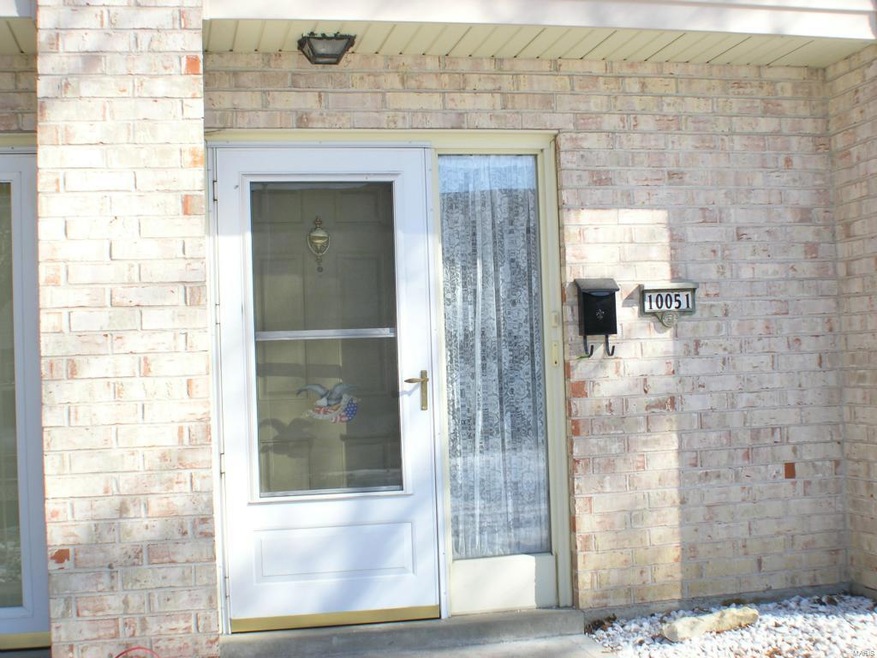
10051 Sakura Dr Unit 10051 Saint Louis, MO 63128
Sappington NeighborhoodEstimated Value: $172,000 - $190,000
Highlights
- In Ground Pool
- Property is near public transit
- Breakfast Room
- Concord Elementary School Rated A
- Traditional Architecture
- Patio
About This Home
As of April 2015This condo is ready for you to move into!It has 3 bedrooms and 1 and half baths.The condo has newer window,custom tile,a/c,central vacuum and private patio with a cover.The sale includes a Refrig ,washer and dryer.This is gorgeous townhouse in a wonderful South County condominium subdivision. Bring your buyers and you will not be dissappointed!!!!!!!!!!
Last Agent to Sell the Property
Carol Koch
RE/MAX Gold License #1999056029 Listed on: 02/24/2015

Last Buyer's Agent
Carol Koch
RE/MAX Gold License #1999056029 Listed on: 02/24/2015

Townhouse Details
Home Type
- Townhome
Est. Annual Taxes
- $1,861
Year Built
- 1963
Home Design
- Traditional Architecture
Interior Spaces
- 1,540 Sq Ft Home
- Insulated Windows
- Tilt-In Windows
- Window Treatments
- Sliding Doors
- Breakfast Room
- Combination Kitchen and Dining Room
- Storage
Laundry
- Laundry on main level
- Washer and Dryer Hookup
Parking
- Guest Parking
- Assigned Parking
Outdoor Features
- In Ground Pool
- Patio
Location
- Interior Unit
- Property is near public transit
Additional Features
- Partially Fenced Property
- Electric Water Heater
Community Details
- 120 Units
- Security Service
Ownership History
Purchase Details
Home Financials for this Owner
Home Financials are based on the most recent Mortgage that was taken out on this home.Purchase Details
Home Financials for this Owner
Home Financials are based on the most recent Mortgage that was taken out on this home.Purchase Details
Home Financials for this Owner
Home Financials are based on the most recent Mortgage that was taken out on this home.Purchase Details
Home Financials for this Owner
Home Financials are based on the most recent Mortgage that was taken out on this home.Purchase Details
Home Financials for this Owner
Home Financials are based on the most recent Mortgage that was taken out on this home.Purchase Details
Similar Homes in Saint Louis, MO
Home Values in the Area
Average Home Value in this Area
Purchase History
| Date | Buyer | Sale Price | Title Company |
|---|---|---|---|
| Kassel Jennifer | $127,000 | Title Partners Agency Llc | |
| Mara Jessica Lynne O | $99,000 | Investors Title Company | |
| Dambrose Mary Joan | -- | None Available | |
| Detring Linda M | $144,000 | None Available | |
| Dzankovic Elvedina | $115,000 | -- | |
| Westco Investments Inc | $72,000 | -- |
Mortgage History
| Date | Status | Borrower | Loan Amount |
|---|---|---|---|
| Open | Kassel Jennifer | $107,950 | |
| Previous Owner | Mara Jessica Lynne O | $79,200 | |
| Previous Owner | Dambrose Mary Joan | $115,000 | |
| Previous Owner | Detring Linda M | $115,200 | |
| Previous Owner | Dzankovic Elvedina | $90,000 |
Property History
| Date | Event | Price | Change | Sq Ft Price |
|---|---|---|---|---|
| 04/20/2015 04/20/15 | Sold | -- | -- | -- |
| 04/20/2015 04/20/15 | For Sale | $102,000 | -- | $66 / Sq Ft |
| 03/11/2015 03/11/15 | Pending | -- | -- | -- |
Tax History Compared to Growth
Tax History
| Year | Tax Paid | Tax Assessment Tax Assessment Total Assessment is a certain percentage of the fair market value that is determined by local assessors to be the total taxable value of land and additions on the property. | Land | Improvement |
|---|---|---|---|---|
| 2023 | $1,861 | $28,880 | $5,850 | $23,030 |
| 2022 | $1,577 | $23,490 | $7,320 | $16,170 |
| 2021 | $1,521 | $23,490 | $7,320 | $16,170 |
| 2020 | $1,279 | $19,070 | $4,670 | $14,400 |
| 2019 | $1,276 | $19,070 | $4,670 | $14,400 |
| 2018 | $1,273 | $17,310 | $3,360 | $13,950 |
| 2017 | $1,259 | $17,310 | $3,360 | $13,950 |
| 2016 | $1,259 | $16,430 | $4,100 | $12,330 |
| 2015 | $1,240 | $16,430 | $4,100 | $12,330 |
| 2014 | -- | $20,390 | $3,480 | $16,910 |
Agents Affiliated with this Home
-

Seller's Agent in 2015
Carol Koch
RE/MAX
(314) 707-0388
Map
Source: MARIS MLS
MLS Number: MIS15009574
APN: 28L-61-1449
- 10026 Sakura Dr Unit 10026
- 10003 Sakura Dr Unit B
- 10003 Sakura Dr Unit A
- 9870 E Concord Rd
- 10660 Carroll Wood Way
- 10622 Carroll Wood Way
- 10566 Carroll Wood Way Unit 3C1
- 9826 Regency Place
- 12140 Calton Dr
- 10628 Roxanna Dr
- 11405 Concord Village Ave Unit 11405
- 8 Sappington Acres Dr
- 10819 Edgecliffe Dr
- 12134 Blackhall Dr
- 10962 Kingsmere Dr
- 5831 Five Oaks Pkwy
- 10851 Mallory Dr
- 9906 Sappington Rd
- 11040 Littie Rd
- 4607 Bridlewood Terrace
- 10051 Sakura Dr Unit 10051
- 10049 Sakura Dr Unit 10049
- 10053 Sakura Dr Unit 10053
- 10055 Sakura Dr
- 10031 Sakura Dr Unit 10031
- 10029 Sakura Dr
- 10045 Sakura Dr
- 10033 Sakura Dr
- 10057 Sakura Dr Unit 10057
- 10059 Sakura Dr
- 10025 Sakura Dr
- 10035 Sakura Dr
- 10027 Sakura Dr
- 10043 Sakura Dr Unit 10043
- 10037 Sakura Dr
- 10023 Sakura Dr
- 10061 Sakura Dr
- 10021 Sakura Dr Unit 10021
- 10019 Sakura Dr
- 10063 Sakura Dr
