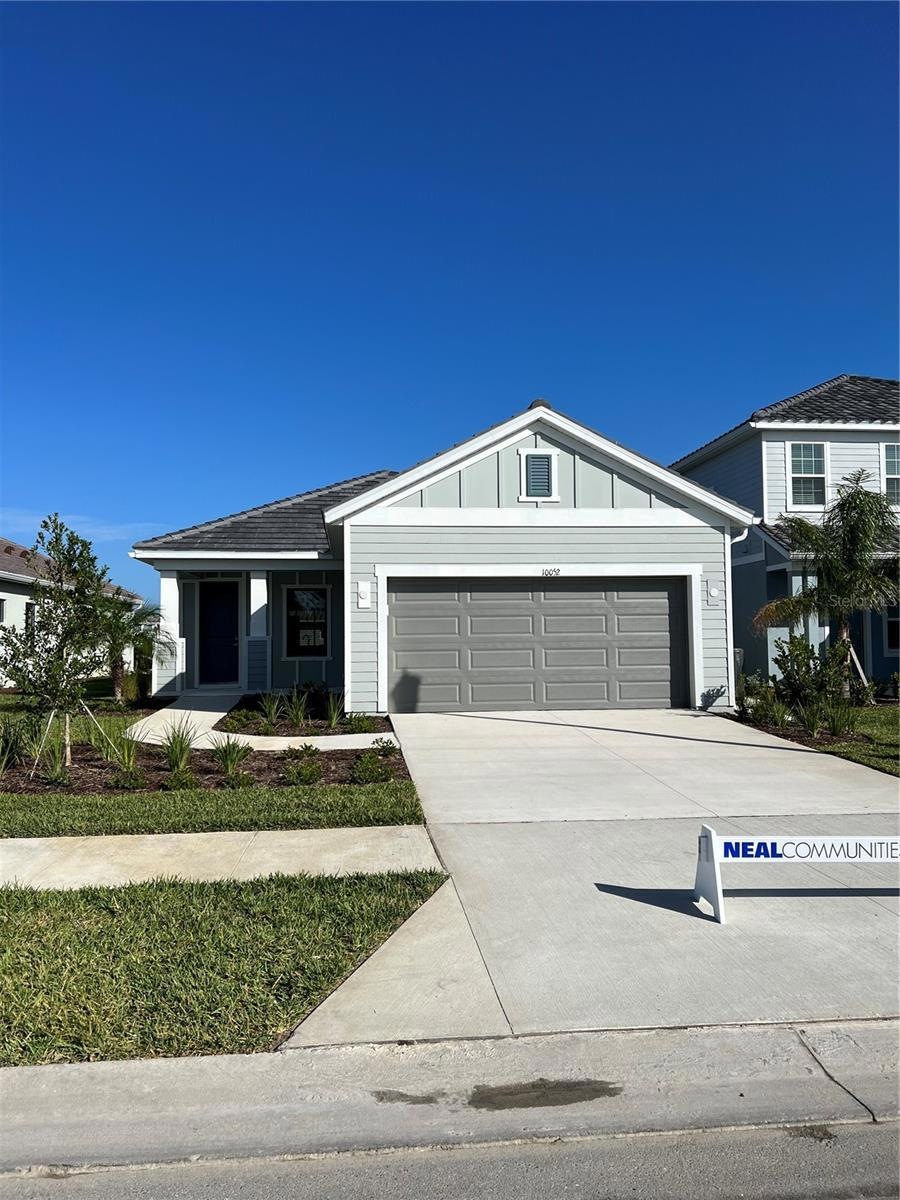
10052 Canaveral Cir Sarasota, FL 34241
Estimated Value: $526,000 - $616,000
Highlights
- Under Construction
- Hurricane or Storm Shutters
- Sliding Doors
- Lakeview Elementary School Rated A
- 2 Car Attached Garage
- Central Air
About This Home
As of December 2023Under Construction. Lovely, brand new home in Grand Park, Phase 1.
Last Agent to Sell the Property
Stellar Non-Member Office Listed on: 12/08/2023

Home Details
Home Type
- Single Family
Est. Annual Taxes
- $1,110
Year Built
- Built in 2023 | Under Construction
Lot Details
- 5,400 Sq Ft Lot
- Irrigation
HOA Fees
- $287 Monthly HOA Fees
Parking
- 2 Car Attached Garage
Home Design
- Slab Foundation
- Tile Roof
- Concrete Siding
- Block Exterior
Interior Spaces
- Sliding Doors
- Hurricane or Storm Shutters
- Washer and Electric Dryer Hookup
Kitchen
- Range with Range Hood
- Recirculated Exhaust Fan
- Microwave
- Dishwasher
- Disposal
Bedrooms and Bathrooms
- 3 Bedrooms
- 2 Full Bathrooms
Utilities
- Central Air
- Heating Available
- Gas Water Heater
- Cable TV Available
Additional Features
- Gray Water System
- Exterior Lighting
Community Details
- Castle Group Association
- Gran Place Community
- Grand Park Phase 1 Subdivision
Listing and Financial Details
- Tax Lot 176
- Assessor Parcel Number 61455-136568
- $1,200 per year additional tax assessments
Ownership History
Purchase Details
Home Financials for this Owner
Home Financials are based on the most recent Mortgage that was taken out on this home.Similar Homes in Sarasota, FL
Home Values in the Area
Average Home Value in this Area
Purchase History
| Date | Buyer | Sale Price | Title Company |
|---|---|---|---|
| Edwards Jon Michael | $537,448 | Allegiant Title Professionals |
Mortgage History
| Date | Status | Borrower | Loan Amount |
|---|---|---|---|
| Open | Edwards Jon Michael | $555,134 |
Property History
| Date | Event | Price | Change | Sq Ft Price |
|---|---|---|---|---|
| 12/08/2023 12/08/23 | Sold | $537,448 | 0.0% | $302 / Sq Ft |
| 12/08/2023 12/08/23 | For Sale | $537,448 | -- | $302 / Sq Ft |
| 09/22/2022 09/22/22 | Pending | -- | -- | -- |
Tax History Compared to Growth
Tax History
| Year | Tax Paid | Tax Assessment Tax Assessment Total Assessment is a certain percentage of the fair market value that is determined by local assessors to be the total taxable value of land and additions on the property. | Land | Improvement |
|---|---|---|---|---|
| 2024 | $1,219 | $443,300 | $112,200 | $331,100 |
| 2023 | $1,219 | $115,500 | $115,500 | $0 |
| 2022 | $968 | $80,400 | $80,400 | $0 |
| 2021 | $957 | $76,700 | $76,700 | $0 |
Agents Affiliated with this Home
-
Stellar Non-Member Agent
S
Seller's Agent in 2023
Stellar Non-Member Agent
FL_MFRMLS
-
Jane Hurman

Buyer's Agent in 2023
Jane Hurman
GULF SHORES REALTY
(240) 472-8148
31 Total Sales
Map
Source: Stellar MLS
MLS Number: J970031
APN: 0309-09-0176
- 10112 Canaveral Cir
- 10105 Canaveral Cir
- 10120 Canaveral Cir
- 8200 Ibis St
- 10165 Canaveral Cir
- 10180 Canaveral Cir
- 8280 Ibis St
- 10300 Lake George Ave
- 10217 Canaveral Cir
- 10142 Crystal Isles Cir
- 10186 Crystal Isle Cir
- 6281 Dry Tortugas Dr
- 7408 S Serenoa Dr
- 6231 Dry Tortugas Dr
- 6227 Dry Tortugas Dr
- 6637 Taeda Dr
- 7441 Myrica Dr
- 5821 Valente Place
- 5856 Helicon Place
- 5881 Girona Place
- 10052 Canaveral Cir
- 10056 Canaveral Cir
- 10048 Canaveral Cir
- 10060 Canaveral Cir
- 10064 Canaveral Cir
- 10378 Lake George Ave
- 10072 Canaveral Cir
- 10374 Lake George Ave
- 10363 Lake George Ave
- 10370 Lake George Ave
- 10359 Lake George Ave
- 10032 Canaveral Cir
- 10366 Lake George Ave
- 10080 Canaveral Cir
- 10355 Lake George Ave
- 10362 Lake George Ave
- 10028 Canaveral Cir
- 10084 Canaveral Cir
- 10358 Lake George Ave
- 10024 Canaveral Cir
