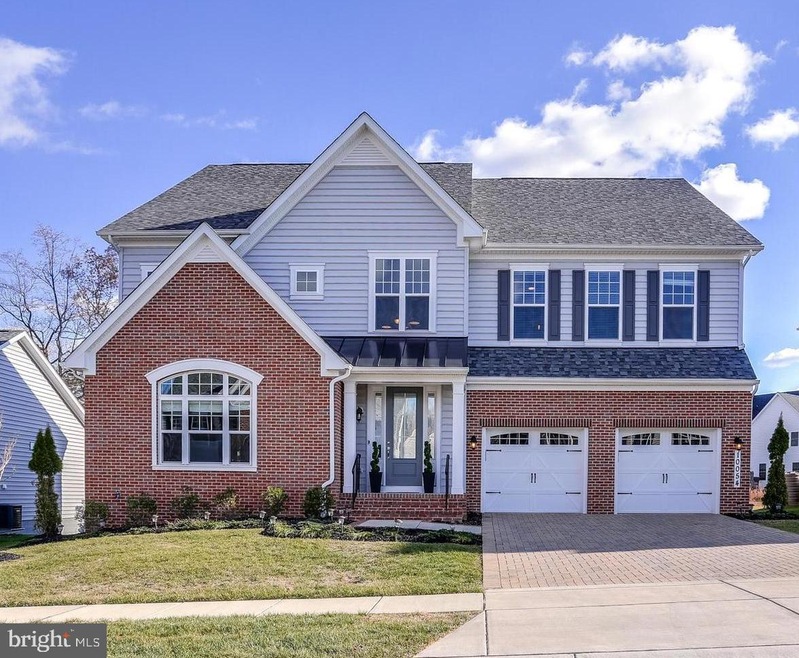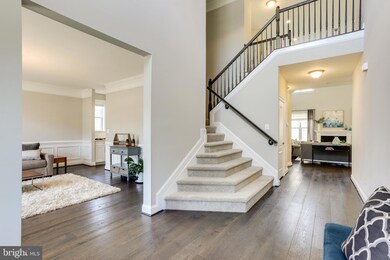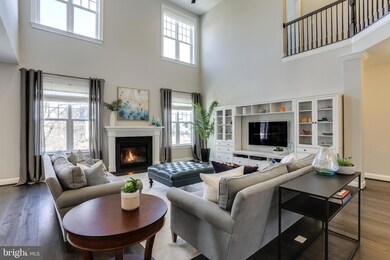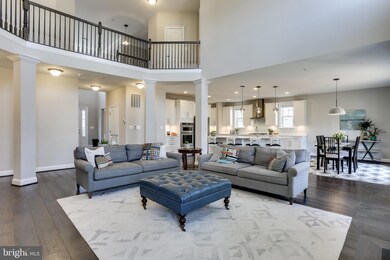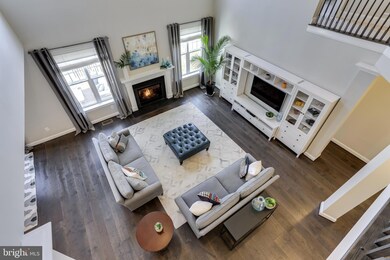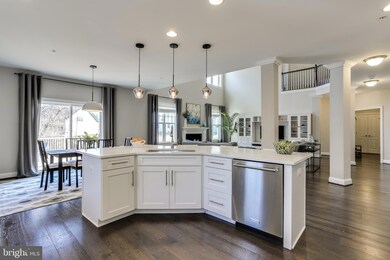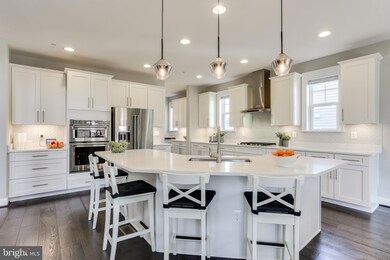
10054 Rowan Ln Laurel, MD 20723
North Laurel NeighborhoodHighlights
- Eat-In Gourmet Kitchen
- View of Trees or Woods
- Dual Staircase
- Gorman Crossing Elementary School Rated A
- Open Floorplan
- Deck
About This Home
As of May 2022Exquisite elegance awaits you in this exceptional detached home that has been outfitted w high-end fixtures. Beginning with an inviting front elevation featuring a Covered Front Entryway, this home welcomes you into its impeccable Entry Foyer with a Unique Turned Staircase. Gleaming Hardwood Floors, complemented by natural light through the many large windows, begin in the foyer and continue throughout the Main level for a Cohesive Entertaining Layout. A large formal Living Room is left of the spacious Foyer, w space to easily be used as a gracious Formal Dining room, depending on your entertaining needs. ***the fabulous Gourmet Kitchen is a showstopper; it boasts of high-end Stainless Steel Appliances, gleaming Quartz Counters, Gas Cooking, dim-able under Cabinet Lighting throughout, a large Center Island w seating and prep space, and gorgeous diagonally-laid Custom Glass Backsplash. Kitchen opens to Sunny Breakfast Area with a Sliding Glass door out to the two-tiered rear Deck, and into the dramatic Two-Story Family Room featuring abundant space to relax against the cozy Gas Fireplace. ***The main level is also home to a convenient bedroom suite with a large closet and private bath, (or to be used as a Den) as well as a fully-equipped Mud Room with coat closet and access to the oversized two-car Garage.***Make your way to the upper level, where four of the five bedrooms await. The elegant owner suite impresses w its expansive size, Lighted Tray Ceiling, abundance of windows, and massive Walk-Closet. The attached Luxury Bath offers dual vanities with ample storage, a large soaking tub, and an Over-Sized shower. ***The second upper level bedroom boasts of a private en-suite bath, while the third and fourth bedrooms share a convenient Jack-and-Jill /Dual bathroom. ***Laundry is situated on the upper level for ease. ***The Basement level offers a generous, Flexible space that is ready and waiting for your Custom Finishing. ***With a convenient Walk-Up to the rear yard, a rough-in for a full bath, and egress window for future conversion to a large bedroom - this space is ideal for whatever your needs may be. Ample Storage Space can be found on this level and also in the Large Garage.***This home, with its many high-end appointments and updates, also offers a fabulous Location with the kind of living you've been dreaming of, and easy access to local amenities. You will not want to miss this one of a kind beauty!
Last Agent to Sell the Property
Carole Heiss
Redfin Corp License #652843 Listed on: 12/12/2019

Home Details
Home Type
- Single Family
Est. Annual Taxes
- $11,466
Year Built
- Built in 2017
Lot Details
- 9,502 Sq Ft Lot
- Property is zoned RED
HOA Fees
- $76 Monthly HOA Fees
Parking
- 2 Car Attached Garage
- Front Facing Garage
- Driveway
Home Design
- Transitional Architecture
- Traditional Architecture
- Brick Exterior Construction
- Composition Roof
- Aluminum Siding
- Vinyl Siding
Interior Spaces
- Property has 3 Levels
- Open Floorplan
- Dual Staircase
- Crown Molding
- Tray Ceiling
- Two Story Ceilings
- Ceiling Fan
- Recessed Lighting
- Gas Fireplace
- Mud Room
- Family Room Off Kitchen
- Dining Room
- Views of Woods
Kitchen
- Eat-In Gourmet Kitchen
- Breakfast Room
- Butlers Pantry
- Stove
- Microwave
- Dishwasher
- Stainless Steel Appliances
- Kitchen Island
- Upgraded Countertops
- Disposal
Flooring
- Wood
- Carpet
Bedrooms and Bathrooms
- En-Suite Bathroom
- Walk-In Closet
Laundry
- Dryer
- Washer
Basement
- Walk-Up Access
- Rear Basement Entry
- Space For Rooms
- Rough-In Basement Bathroom
- Basement Windows
Additional Features
- Solar owned by a third party
- Deck
- Forced Air Heating and Cooling System
Community Details
- Hps Management HOA
- Wincopia Farms Subdivision
Listing and Financial Details
- Tax Lot 76
- Assessor Parcel Number 1406596132
Ownership History
Purchase Details
Home Financials for this Owner
Home Financials are based on the most recent Mortgage that was taken out on this home.Purchase Details
Home Financials for this Owner
Home Financials are based on the most recent Mortgage that was taken out on this home.Purchase Details
Home Financials for this Owner
Home Financials are based on the most recent Mortgage that was taken out on this home.Similar Homes in Laurel, MD
Home Values in the Area
Average Home Value in this Area
Purchase History
| Date | Type | Sale Price | Title Company |
|---|---|---|---|
| Deed | $1,045,000 | Donnelly E Barrett | |
| Deed | $829,900 | American Land Title Corp | |
| Deed | $779,146 | Continental Title Group |
Mortgage History
| Date | Status | Loan Amount | Loan Type |
|---|---|---|---|
| Previous Owner | $500,000 | New Conventional | |
| Previous Owner | $769,900 | VA | |
| Previous Owner | $623,316 | New Conventional |
Property History
| Date | Event | Price | Change | Sq Ft Price |
|---|---|---|---|---|
| 05/17/2022 05/17/22 | Sold | $1,045,000 | +4.8% | $187 / Sq Ft |
| 05/02/2022 05/02/22 | Pending | -- | -- | -- |
| 04/29/2022 04/29/22 | For Sale | $997,000 | 0.0% | $178 / Sq Ft |
| 04/18/2022 04/18/22 | Pending | -- | -- | -- |
| 04/18/2022 04/18/22 | For Sale | $997,000 | +20.1% | $178 / Sq Ft |
| 03/17/2020 03/17/20 | Sold | $829,900 | 0.0% | $193 / Sq Ft |
| 01/27/2020 01/27/20 | Pending | -- | -- | -- |
| 01/23/2020 01/23/20 | Price Changed | $829,900 | -2.9% | $193 / Sq Ft |
| 01/11/2020 01/11/20 | Price Changed | $855,000 | -2.3% | $199 / Sq Ft |
| 12/12/2019 12/12/19 | For Sale | $875,000 | -- | $204 / Sq Ft |
Tax History Compared to Growth
Tax History
| Year | Tax Paid | Tax Assessment Tax Assessment Total Assessment is a certain percentage of the fair market value that is determined by local assessors to be the total taxable value of land and additions on the property. | Land | Improvement |
|---|---|---|---|---|
| 2024 | $13,562 | $908,700 | $0 | $0 |
| 2023 | $12,002 | $806,700 | $0 | $0 |
| 2022 | $10,496 | $704,700 | $180,200 | $524,500 |
| 2021 | $10,496 | $704,700 | $180,200 | $524,500 |
| 2020 | $10,496 | $704,700 | $180,200 | $524,500 |
| 2019 | $11,096 | $769,500 | $214,500 | $555,000 |
| 2018 | $10,655 | $754,200 | $0 | $0 |
| 2017 | $2,009 | $769,500 | $0 | $0 |
| 2016 | -- | $145,900 | $0 | $0 |
| 2015 | -- | $145,900 | $0 | $0 |
Agents Affiliated with this Home
-
Ruth Lyons

Seller's Agent in 2022
Ruth Lyons
Sachs Realty
(443) 745-4806
2 in this area
48 Total Sales
-
Victoria Northrop
V
Buyer's Agent in 2022
Victoria Northrop
Creig Northrop Team of Long & Foster
(410) 531-0321
4 in this area
153 Total Sales
-
C
Seller's Agent in 2020
Carole Heiss
Redfin Corp
Map
Source: Bright MLS
MLS Number: MDHW273354
APN: 06-596132
- 10058 Rowan Ln
- 9873 Wilderness Ln
- 9726 Knowledge Dr
- 10040 Fall Rain Dr
- 9319 Many Flower Ln
- 9391 Spring Water Path
- 9802 Shaded Day
- 9533 Windbeat Way
- 10213 Deep Skies Dr
- 9769 June Flowers Way
- 9904 Fragrant Lilies Way
- 9956 Fragrant Lilies Way
- 8609 Misty Waters Way
- 9456 Keepsake Way
- 9772 Early Spring Way
- 7870 Blackbriar Way
- 7851 Blackbriar Way
- 7849 Blackbriar Way
- 7866 Blackbriar Way
- 7862 Blackbriar Way
