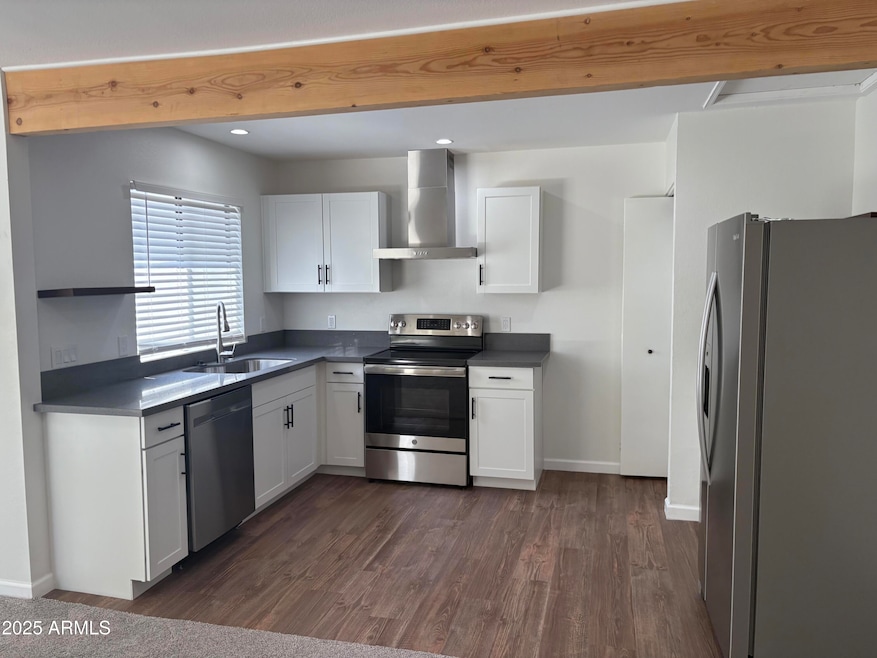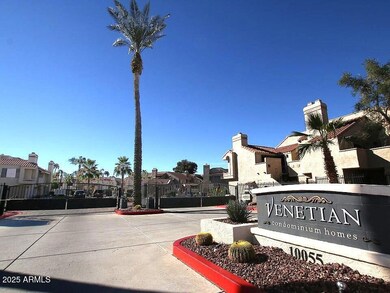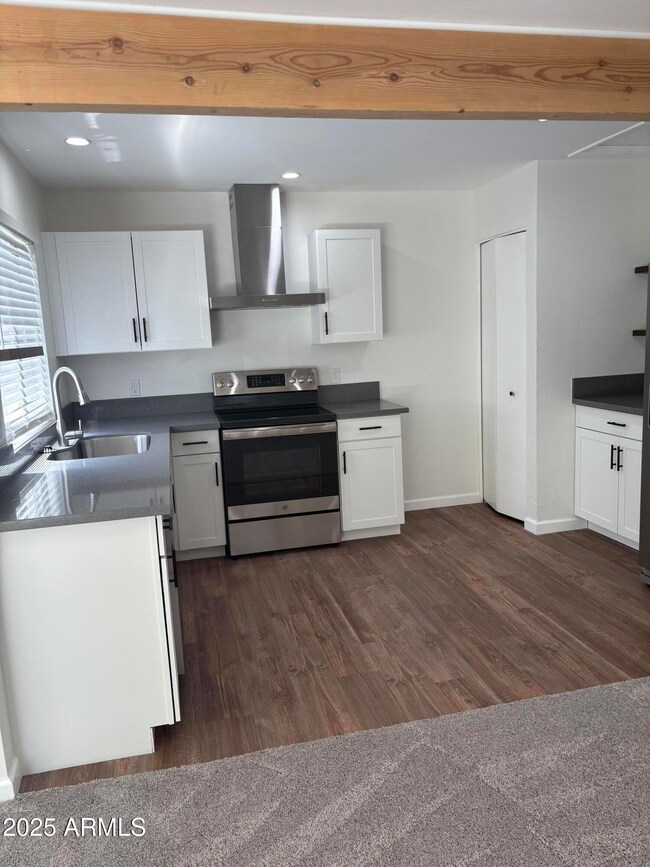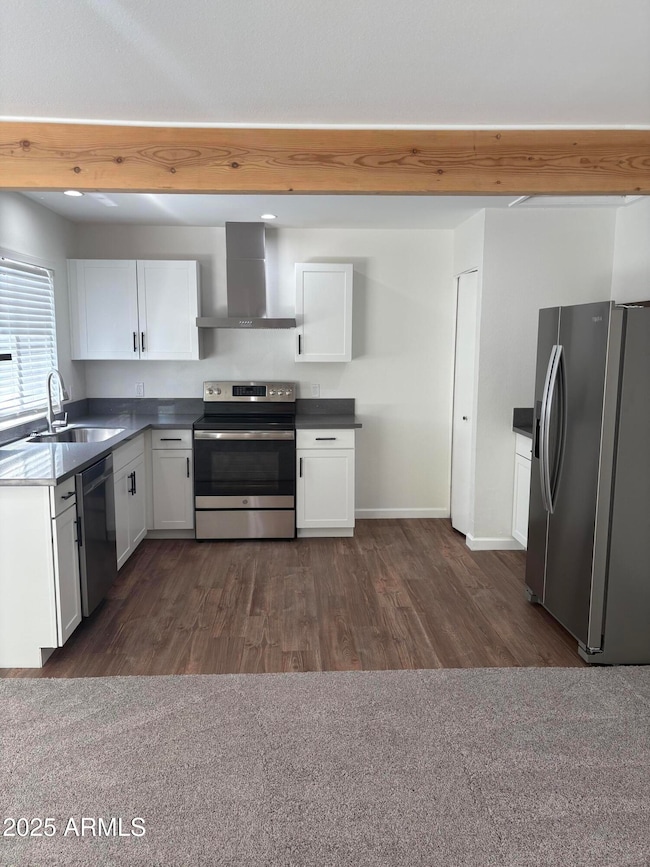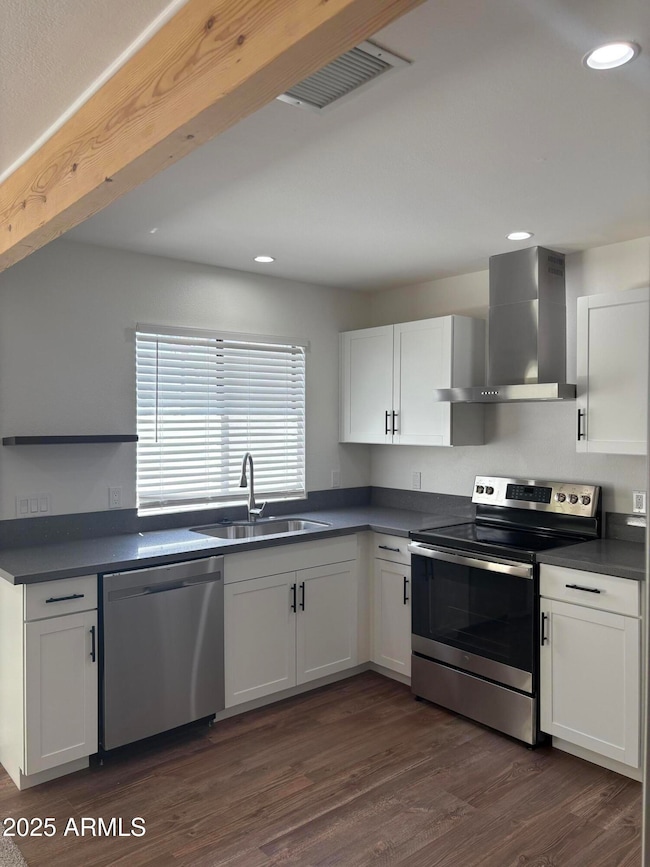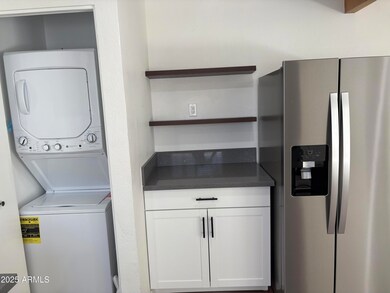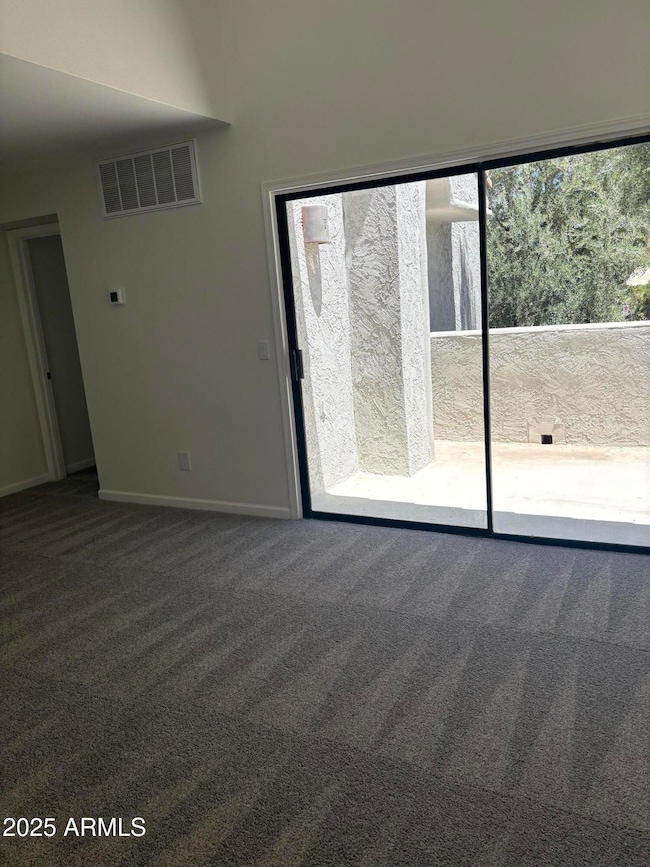
10055 E Mountainview Lake Dr Unit 2005 Scottsdale, AZ 85258
Scottsdale Ranch NeighborhoodHighlights
- Fitness Center
- Gated Community
- Granite Countertops
- Laguna Elementary School Rated A
- Santa Fe Architecture
- Heated Community Pool
About This Home
Discover this stunning 1 bedroom, 1 bath fully remodeled condo in gated Venetian Condominiums. This 2nd-story unit features an open kitchen complete with brand new custom cabinetry, quartz countertops, brand new SS appliances and a stackable washer/dryer. The spacious primary suite comes with tall ceilings, a fully renovated bath with tub/shower, skylight and walk-in closet. Enjoy a private balcony to take in the scenic views. Includes a 1-car garage for convenience. Community pool and gym. Ideally located near top-rated schools, shopping, dining, and with easy freeway access. Walking distance to Scottsdale Ranch Park to enjoy tennis, sand volleyball, playgrounds, basketball, picnic ramadas and even a senior center and Boys and Girls Club! Perfect for those seeking comfort, style, and co mfort, style, and convenience. Move-in ready!
Condo Details
Home Type
- Condominium
Est. Annual Taxes
- $832
Year Built
- Built in 1984
Lot Details
- 1 Common Wall
Parking
- 1 Car Garage
Home Design
- Santa Fe Architecture
- Wood Frame Construction
- Tile Roof
- Stucco
Interior Spaces
- 751 Sq Ft Home
- 2-Story Property
- Granite Countertops
Flooring
- Laminate
- Tile
Bedrooms and Bathrooms
- 1 Bedroom
- Primary Bathroom is a Full Bathroom
- 1 Bathroom
Laundry
- Laundry in unit
- Stacked Washer and Dryer
Outdoor Features
- Balcony
- Patio
Schools
- Laguna Elementary School
- Mountainside Middle School
- Desert Mountain High School
Utilities
- Central Air
- Heating Available
Listing and Financial Details
- Property Available on 6/13/25
- 12-Month Minimum Lease Term
- Tax Lot 2005
- Assessor Parcel Number 217-47-776
Community Details
Overview
- Property has a Home Owners Association
- Associated Prop Mgmt Association, Phone Number (480) 941-1077
- Venetian Condominium Subdivision
Recreation
- Fitness Center
- Heated Community Pool
- Community Spa
Pet Policy
- No Pets Allowed
Security
- Gated Community
Map
About the Listing Agent

Karen Pokorney is known as the "energized" Realtor and if you have met her, you would know why. A real estate agent since 1993, she began her career in Illinois where she was named Top Sales Agent in the state by Realty Executives from 1994 to 1999. In 1999, Karen and her husband, Brad, who recently celebrated their 45th wedding Anniversary, moved to Arizona with their five children, leaving behind the Windy City and cold weather.
Karen, now a grandmother of 8, enjoys bowling, Mah
Karen's Other Listings
Source: Arizona Regional Multiple Listing Service (ARMLS)
MLS Number: 6879950
APN: 217-47-776
- 10015 E Mountain View Rd Unit 2034
- 10015 E Mountain View Rd Unit 2012
- 10015 E Mountain View Rd Unit 2010
- 10015 E Mountain View Rd Unit 2011
- 10050 E Mountainview Lake Dr Unit 39
- 10068 E Turquoise Ave
- 10017 E Mountain View Rd Unit 1087
- 10017 E Mountain View Rd Unit 1045
- 10115 E Mountain View Rd Unit 2061
- 10115 E Mountain View Rd Unit 1005
- 10115 E Mountain View Rd Unit 1119
- 10080 E Mountainview Lake Dr Unit 327
- 10080 E Mountainview Lake Dr Unit 110
- 10023 E Sunnyslope Ln
- 10004 E Purdue Ave
- 10113 E Topaz Dr
- 10008 E Saddlehorn Trail
- 10120 E Topaz Dr
- 9235 N 101st St
- 10063 E Cinnabar Ave
