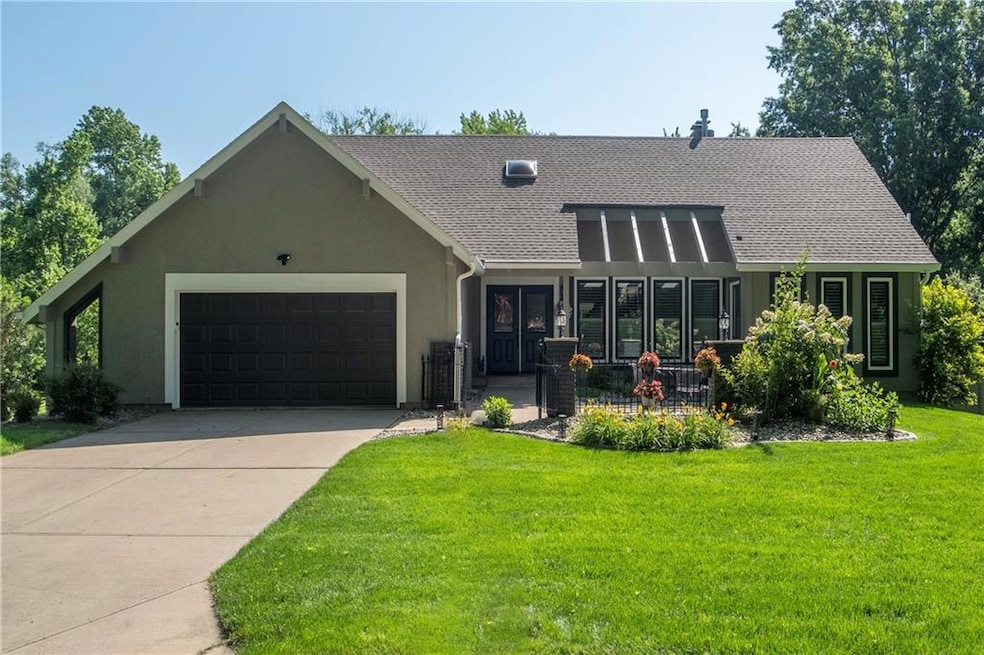
10055 Goodman Dr Overland Park, KS 66212
Pinehurst NeighborhoodEstimated payment $5,002/month
Highlights
- Fireplace in Kitchen
- Deck
- Hearth Room
- Indian Woods Middle School Rated A
- Contemporary Architecture
- Wood Flooring
About This Home
Subtle Contemporary Perfection – Every Detail Refined
This exceptional 1.5-story home offers understated contemporary elegance with a complete top-to-bottom transformation. Every component of the home has been thoughtfully touched—from a full exterior renovation featuring premium siding, new windows, and a sunroom addition, to a fully finished basement and meticulously upgraded infrastructure and finishes throughout. The result is a home of rare quality and care, set on a beautifully landscaped, golf course–like lawn in a fantastic setting. Truly a must-see to fully appreciate the depth and breadth of updates.
Home Details
Home Type
- Single Family
Est. Annual Taxes
- $7,774
Year Built
- Built in 1980
Lot Details
- 0.37 Acre Lot
- Privacy Fence
- Wood Fence
- Paved or Partially Paved Lot
Parking
- 2 Car Attached Garage
Home Design
- Contemporary Architecture
- Composition Roof
Interior Spaces
- 1.5-Story Property
- Wet Bar
- See Through Fireplace
- Great Room with Fireplace
- 3 Fireplaces
- Family Room Downstairs
- Separate Formal Living Room
- Formal Dining Room
- Home Office
- Laundry on main level
Kitchen
- Hearth Room
- Eat-In Kitchen
- Kitchen Island
- Fireplace in Kitchen
Flooring
- Wood
- Carpet
- Tile
Bedrooms and Bathrooms
- 5 Bedrooms
- Double Vanity
- Shower Only
Finished Basement
- Fireplace in Basement
- Natural lighting in basement
Schools
- Brookridge Elementary School
- Sm South High School
Additional Features
- Deck
- City Lot
- Forced Air Heating and Cooling System
Community Details
- No Home Owners Association
- Pinehurst Est. Subdivision
Listing and Financial Details
- Assessor Parcel Number NP67600004 0029
- $0 special tax assessment
Map
Home Values in the Area
Average Home Value in this Area
Tax History
| Year | Tax Paid | Tax Assessment Tax Assessment Total Assessment is a certain percentage of the fair market value that is determined by local assessors to be the total taxable value of land and additions on the property. | Land | Improvement |
|---|---|---|---|---|
| 2024 | $7,774 | $79,350 | $14,528 | $64,822 |
| 2023 | $7,409 | $75,164 | $14,528 | $60,636 |
| 2022 | $6,689 | $68,345 | $14,528 | $53,817 |
| 2021 | $5,765 | $56,385 | $11,612 | $44,773 |
| 2020 | $5,776 | $56,523 | $10,096 | $46,427 |
| 2019 | $5,491 | $53,786 | $7,772 | $46,014 |
| 2018 | $5,251 | $51,221 | $7,772 | $43,449 |
| 2017 | $4,191 | $40,227 | $7,772 | $32,455 |
| 2016 | $3,897 | $36,800 | $7,772 | $29,028 |
| 2015 | $3,823 | $36,800 | $7,772 | $29,028 |
| 2013 | -- | $34,121 | $7,772 | $26,349 |
Property History
| Date | Event | Price | Change | Sq Ft Price |
|---|---|---|---|---|
| 08/02/2025 08/02/25 | Pending | -- | -- | -- |
| 08/01/2025 08/01/25 | For Sale | $799,000 | +45.3% | $149 / Sq Ft |
| 07/27/2017 07/27/17 | Sold | -- | -- | -- |
| 06/23/2017 06/23/17 | Pending | -- | -- | -- |
| 04/26/2017 04/26/17 | For Sale | $549,950 | -- | $110 / Sq Ft |
Purchase History
| Date | Type | Sale Price | Title Company |
|---|---|---|---|
| Warranty Deed | -- | None Available | |
| Trustee Deed | -- | None Available | |
| Interfamily Deed Transfer | -- | None Available |
Mortgage History
| Date | Status | Loan Amount | Loan Type |
|---|---|---|---|
| Open | $395,200 | New Conventional | |
| Closed | $480,000 | Adjustable Rate Mortgage/ARM |
Similar Homes in the area
Source: Heartland MLS
MLS Number: 2560271
APN: NP67600004-0029
- 8201 W 100th Terrace
- 8200 W 101st St
- 8100 W 98th St
- 10013 Benson St
- 7718 W 100th St
- 9715 Hardy St
- 8926 W 101st St
- 9616 Hadley Dr
- 7433 W 102nd Ct
- 7414 W 102nd Ct
- 9601 Hadley Dr
- 9607 Hardy St
- 9975 Marty St
- 7216 W 100th Place
- 7801 W 95th Terrace
- 9213 W 100th St
- 9916 Floyd St
- 8726 W 104th St
- 9605 Eby St
- 9540 Foster St






