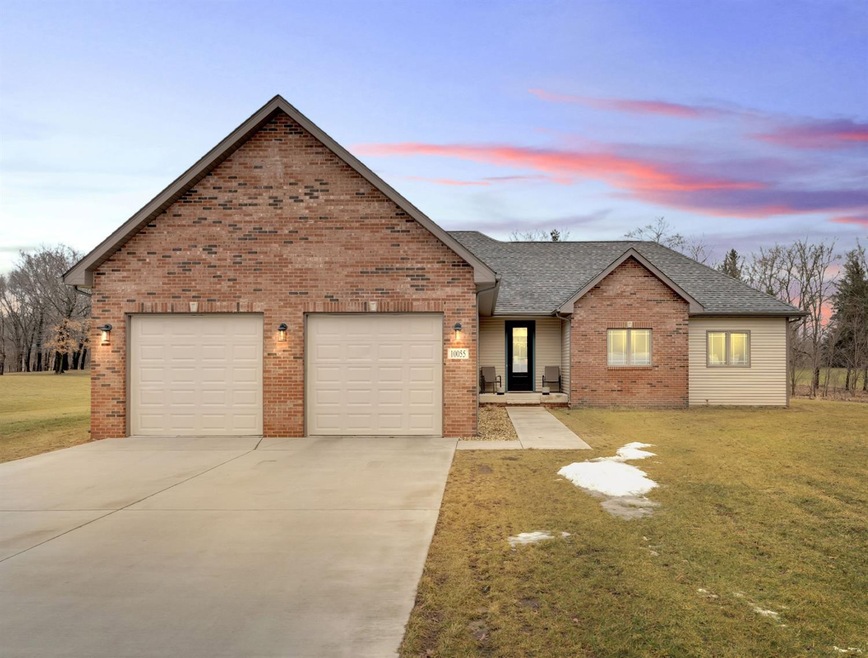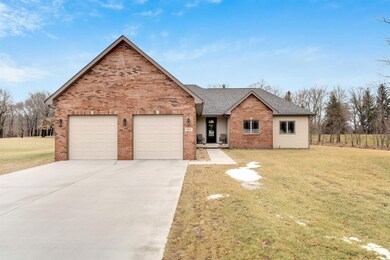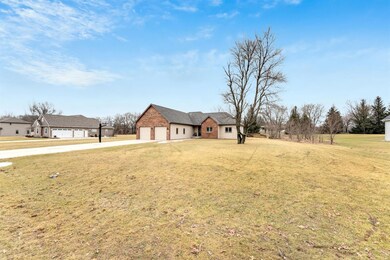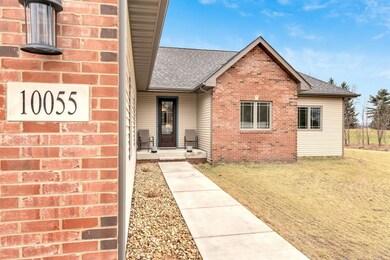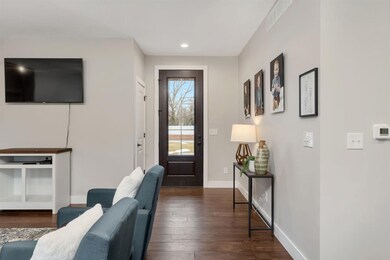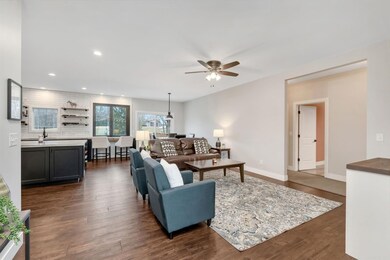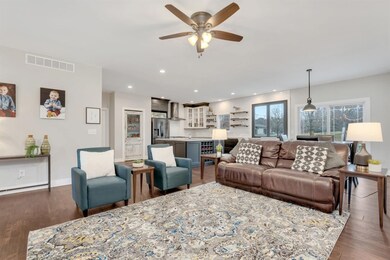
10055 Rolling Hills Dr Demotte, IN 46310
Keener NeighborhoodEstimated Value: $453,000 - $520,000
Highlights
- Wood Flooring
- Country Kitchen
- Patio
- No HOA
- 2 Car Attached Garage
- 1-Story Property
About This Home
As of March 2022HURRY HURRY!! Check out this gorgeous and spacious home that is basically brand new. Built in 2019 offers split bedroom concept, 4 bedrooms, 2.5 baths and sits on a 1 acre lot in the highly desirable Rolling Hills Estates subdivision. As you enter that home you will notice the open concept along with the 9' ceilings and flows from living room, dining space, and into the amazing custom kitchen! Kitchen offers an enormous center island perfect for prep and entertaining. All of the countertops are concrete and goes perfectly with the backsplash that runs throughout the perimeter of the kitchen from countertop to ceiling. You won't believe your eyes once you enter the custom master bathroom and closet space. Back Patio offers a large 21'x18' stamped concrete patio to enjoy anytime of year. The large laundry room leads you into the garage and also includes an additional bathroom space for easy clean up. Side entrance garage door offers easy access for mower, golf cart whatever you need.
Last Agent to Sell the Property
SCHUPP Real Estate License #RB14051048 Listed on: 02/18/2022
Home Details
Home Type
- Single Family
Est. Annual Taxes
- $2,941
Year Built
- Built in 2019
Lot Details
- 1.01 Acre Lot
- Lot Dimensions are 160x276
Parking
- 2 Car Attached Garage
- Garage Door Opener
Home Design
- Brick Foundation
Interior Spaces
- 1,964 Sq Ft Home
- 1-Story Property
Kitchen
- Country Kitchen
- Gas Range
- Range Hood
- Portable Dishwasher
Flooring
- Wood
- Carpet
- Tile
Bedrooms and Bathrooms
- 4 Bedrooms
Laundry
- Dryer
- Washer
Outdoor Features
- Patio
Utilities
- Forced Air Heating and Cooling System
- Heating System Uses Natural Gas
- Well
Community Details
- No Home Owners Association
- Rolling Hills Estate Subdivision
Listing and Financial Details
- Assessor Parcel Number 371201000007003024
Ownership History
Purchase Details
Home Financials for this Owner
Home Financials are based on the most recent Mortgage that was taken out on this home.Purchase Details
Home Financials for this Owner
Home Financials are based on the most recent Mortgage that was taken out on this home.Similar Homes in Demotte, IN
Home Values in the Area
Average Home Value in this Area
Purchase History
| Date | Buyer | Sale Price | Title Company |
|---|---|---|---|
| Vigeant Travis M | $389,000 | Molen Mark Van Der | |
| Hoffman Scott | $37,000 | State Street Title |
Mortgage History
| Date | Status | Borrower | Loan Amount |
|---|---|---|---|
| Open | Vigeant Travis M | $389,000 | |
| Previous Owner | Hoffman Scott | $202,490 | |
| Previous Owner | Hoffman Scott | $200,000 |
Property History
| Date | Event | Price | Change | Sq Ft Price |
|---|---|---|---|---|
| 03/30/2022 03/30/22 | Sold | $389,000 | 0.0% | $198 / Sq Ft |
| 02/20/2022 02/20/22 | Pending | -- | -- | -- |
| 02/18/2022 02/18/22 | For Sale | $389,000 | -- | $198 / Sq Ft |
Tax History Compared to Growth
Tax History
| Year | Tax Paid | Tax Assessment Tax Assessment Total Assessment is a certain percentage of the fair market value that is determined by local assessors to be the total taxable value of land and additions on the property. | Land | Improvement |
|---|---|---|---|---|
| 2024 | $1,694 | $368,800 | $50,900 | $317,900 |
| 2023 | $1,357 | $334,300 | $50,900 | $283,400 |
| 2022 | $1,400 | $308,700 | $44,600 | $264,100 |
| 2021 | $2,752 | $267,100 | $39,700 | $227,400 |
| 2020 | $2,941 | $264,400 | $39,700 | $224,700 |
| 2019 | $22 | $2,000 | $2,000 | $0 |
| 2018 | $27 | $2,000 | $2,000 | $0 |
| 2017 | $21 | $2,000 | $2,000 | $0 |
| 2016 | $20 | $2,000 | $2,000 | $0 |
| 2014 | $17 | $2,000 | $2,000 | $0 |
Agents Affiliated with this Home
-
Emily Coffer

Seller's Agent in 2022
Emily Coffer
SCHUPP Real Estate
(219) 707-0180
19 in this area
62 Total Sales
-
Jessica Bryan

Buyer's Agent in 2022
Jessica Bryan
RE/MAX
(219) 895-5031
9 in this area
42 Total Sales
Map
Source: Northwest Indiana Association of REALTORS®
MLS Number: 507735
APN: 37-12-01-000-007.003-024
- 10264 Forest Hills Dr
- 5870 W 1000 N
- 6653 Hillside Ln
- 10427 N 600 W
- 5615 Mulligan Dr
- 5708 Fountain View Dr
- 10840 Dogleg Dr
- 10515 N Us Highway 231
- 5157 W 1050 N
- 5069 W 1050 N
- 4512 W 1000 N
- 9059 Heilscher St
- 9004 Estates Dr
- 4557 W 1100 N
- 8527 N 500 W
- 11022 Pleasant Grove Dr
- 11038 Pleasant Grove Dr
- 11138 Woodcrest Place
- 11021 Pleasant Grove Dr
- 11218 Woodcrest Dr
- 10055 Rolling Dr
- 10055 Rolling Hills Dr
- 10029 Rolling Hills Dr
- 10085 Rolling Hills Dr
- 6250 W 1000 N
- 10121 Rolling Hills Dr
- 10121 Rolling Dr
- 6390 W 1000 N
- 10151 Forest Hills Dr
- 6186 W 1000 N
- 10149 Rolling Hills Dr
- 10156 Forest Hills Dr
- 10151 Forest Hills Dr
- 10146 Rolling Hills Dr
- 10156 Rolling Hills Dr
- 10177 Rolling Dr
- 10177 Rolling Hills Dr
- 10163 Forest Hills Dr
- 10176 Forest Hills Dr
- 6120 W 1000 N
