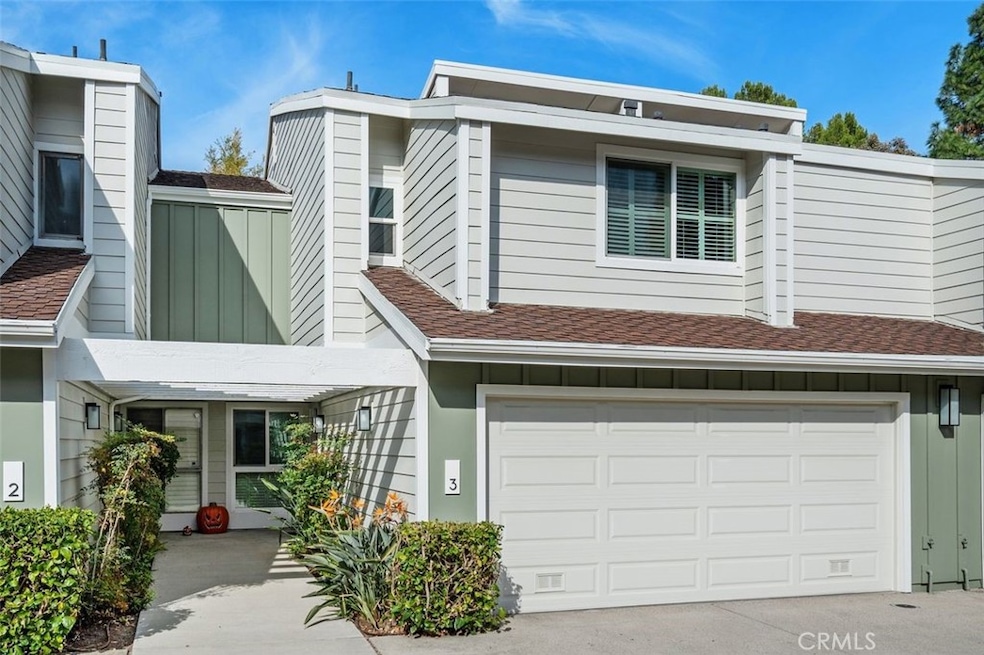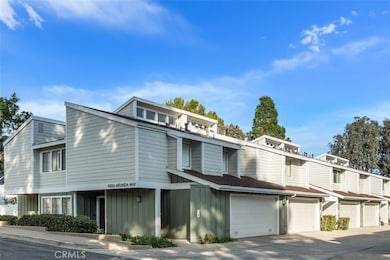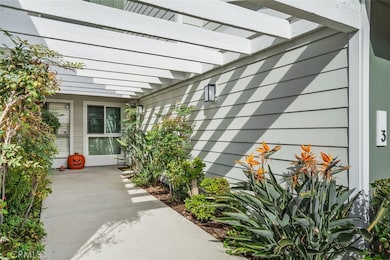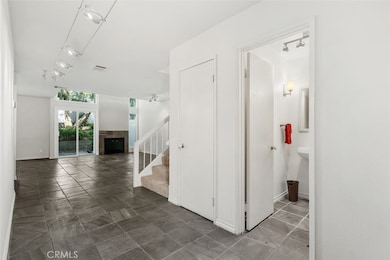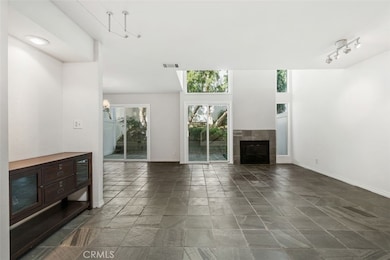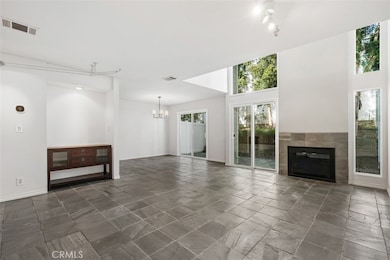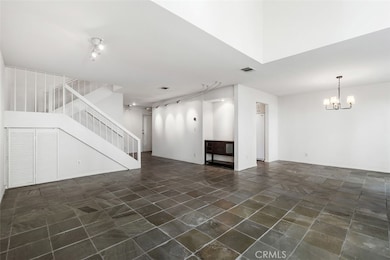10056 Melinda Way Unit 3 Northridge, CA 91325
Estimated payment $5,068/month
Highlights
- Fitness Center
- Guarded Parking
- View of Trees or Woods
- Valley Academy of Arts & Sciences Rated A-
- Heated In Ground Pool
- Updated Kitchen
About This Home
Northridge Townhome Estates is a beautifully designed and pristinely maintained community in the north Valley. This move-in ready spacious two bedroom model is conveniently located within the complex near the recreation room, gym and main pool, (heated year round). *** This townhome has natural slate tile flooring throughout first level. Large main living room with vaulted ceiling, fireplace and floor to ceiling windows. Adjoining dining area with views of rear yard landscaping. *** Updated galley kitchen with new quality stainless appliances, included double door refrigerator and substantial cabinetry with a large pantry and lower cabinet slide out shelves. *** Second floor with two large bedrooms, as well as expansive loft area with vaulted ceiling overlooking living room and with views of rear patio landscaping, perfect for home office or den area. Oversized primary bedroom with both walk-in and mirrored wardrobe closets and dressing area. *** Other features include: New Milgard dual pane vinyl windows, main level guest bath, multiple linen and guest closets, included washer & dryer in 2nd floor closet, plantation shutters and attached two car garage. *** Association features include: Two additional pools, three tennis courts, guest parking throughout complex, onsite professional management, security patrol, basic cable with wifi, monthly pest control service and Community recreation room with large entertainment area and kitchen, pool & ping pong tables, full gym, men's and woman's dressing rooms as well as a sauna. *** Additionally, the community recently completed a major exterior renovation project spending in excess of five million dollars. In addition to major exterior renovation, seller upgraded to the Milgard windows, at a cost of $14,000.
Listing Agent
Coldwell Banker Realty Brokerage Phone: 818-219-3046 License #00605657 Listed on: 11/12/2025

Open House Schedule
-
Sunday, November 16, 20251:30 to 4:00 pm11/16/2025 1:30:00 PM +00:0011/16/2025 4:00:00 PM +00:00Add to Calendar
Townhouse Details
Home Type
- Townhome
Est. Annual Taxes
- $6,023
Year Built
- Built in 1980 | Remodeled
Lot Details
- Two or More Common Walls
- South Facing Home
- Vinyl Fence
- Front and Back Yard Sprinklers
HOA Fees
- $745 Monthly HOA Fees
Parking
- 2 Car Direct Access Garage
- Parking Available
- Front Facing Garage
- Single Garage Door
- Garage Door Opener
- Driveway Level
- Guarded Parking
Home Design
- Cape Cod Architecture
- Entry on the 1st floor
- Frame Construction
- Asbestos Shingle Roof
- Wood Siding
- Lap Siding
- Concrete Perimeter Foundation
Interior Spaces
- 1,724 Sq Ft Home
- 2-Story Property
- Cathedral Ceiling
- Ceiling Fan
- Insulated Windows
- Plantation Shutters
- Sliding Doors
- Insulated Doors
- Living Room with Fireplace
- Loft
- Views of Woods
- Pest Guard System
Kitchen
- Updated Kitchen
- Eat-In Kitchen
- Gas Oven
- Gas Range
- Microwave
- Freezer
- Ice Maker
- Water Line To Refrigerator
- Dishwasher
- Ceramic Countertops
- Pots and Pans Drawers
- Disposal
Flooring
- Carpet
- Tile
Bedrooms and Bathrooms
- 2 Bedrooms
- All Upper Level Bedrooms
- Walk-In Closet
- Mirrored Closets Doors
- Tile Bathroom Countertop
- Low Flow Toliet
- Bathtub with Shower
- Exhaust Fan In Bathroom
- Linen Closet In Bathroom
Laundry
- Laundry Room
- Laundry on upper level
- Dryer
- Washer
Pool
- Heated In Ground Pool
- Heated Spa
- In Ground Spa
- Gunite Pool
- Fence Around Pool
Schools
- Topeka Elementary School
- Nobel Middle School
- Granada Hills Charter High School
Utilities
- Central Heating and Cooling System
- Natural Gas Connected
- Gas Water Heater
- Cable TV Available
Additional Features
- Energy-Efficient Windows
- Tile Patio or Porch
- Property is near a clubhouse
Listing and Financial Details
- Earthquake Insurance Required
- Tax Lot 2,3
- Tax Tract Number 33142
- Assessor Parcel Number 2731029107
- $268 per year additional tax assessments
Community Details
Overview
- Front Yard Maintenance
- 217 Units
- Northridge Towhome Estates Association, Phone Number (818) 886-6753
- HOA Organizers HOA
- Maintained Community
Amenities
- Sauna
- Clubhouse
- Billiard Room
- Meeting Room
- Recreation Room
Recreation
- Tennis Courts
- Fitness Center
- Community Pool
- Community Spa
Pet Policy
- Pets Allowed with Restrictions
Security
- Security Service
- Resident Manager or Management On Site
- Carbon Monoxide Detectors
- Fire and Smoke Detector
Map
Home Values in the Area
Average Home Value in this Area
Tax History
| Year | Tax Paid | Tax Assessment Tax Assessment Total Assessment is a certain percentage of the fair market value that is determined by local assessors to be the total taxable value of land and additions on the property. | Land | Improvement |
|---|---|---|---|---|
| 2025 | $6,023 | $496,416 | $266,814 | $229,602 |
| 2024 | $6,023 | $486,683 | $261,583 | $225,100 |
| 2023 | $5,907 | $477,141 | $256,454 | $220,687 |
| 2022 | $5,633 | $467,786 | $251,426 | $216,360 |
| 2021 | $5,557 | $458,615 | $246,497 | $212,118 |
| 2019 | $5,390 | $445,014 | $239,187 | $205,827 |
| 2018 | $5,338 | $436,290 | $234,498 | $201,792 |
| 2016 | $4,787 | $394,000 | $210,000 | $184,000 |
| 2015 | $4,787 | $394,000 | $210,000 | $184,000 |
| 2014 | $4,901 | $394,000 | $210,000 | $184,000 |
Property History
| Date | Event | Price | List to Sale | Price per Sq Ft |
|---|---|---|---|---|
| 11/12/2025 11/12/25 | For Sale | $725,000 | -- | $421 / Sq Ft |
Purchase History
| Date | Type | Sale Price | Title Company |
|---|---|---|---|
| Grant Deed | $385,500 | Fidelity Van Nuys | |
| Interfamily Deed Transfer | -- | -- | |
| Grant Deed | $237,500 | First American Title Co | |
| Grant Deed | $198,000 | First American Title Co |
Mortgage History
| Date | Status | Loan Amount | Loan Type |
|---|---|---|---|
| Open | $308,400 | Purchase Money Mortgage | |
| Previous Owner | $225,625 | No Value Available | |
| Previous Owner | $178,200 | No Value Available |
Source: California Regional Multiple Listing Service (CRMLS)
MLS Number: SR25255602
APN: 2731-029-107
- 18170 Andrea Cir N Unit 1
- 18131 Andrea Cir N Unit 4
- 17813 Lemarsh St
- 10004 Reseda Blvd Unit D
- 10126 Reseda Blvd Unit 121
- 10126 Reseda Blvd Unit 112
- 17727 Merridy St Unit 18
- 9854 Canby Ave
- 10220 Zelzah Ave Unit 3
- 17735 Kinzie St Unit 315
- 17735 Kinzie St Unit 112
- 18524 Mayall St Unit D
- 18526 Mayall St Unit L
- 17652 Murphy Ln
- 9763 Reseda Blvd Unit 83
- 17531 Romar St
- 18611 Lassen St
- 10116 Viking Ave
- 10535 Reseda Blvd
- 9560 Shoshone Ave
- 18170 Andrea Cir S Unit 1
- 18170 Andrea Cir S
- 10201 Lindley Ave
- 10020 Zelzah Ave
- 17830 Merridy St
- 17819 Merridy St
- 17832 Lemarsh St
- 9850 Zelzah Ave
- 10331 Lindley Ave Unit 120
- 10331 Lindley Ave Unit 221
- 17810 Merridy St
- 17931 Devonshire St Unit 28
- 17931 Devonshire St Unit 24
- 17931 Devonshire St Unit 27
- 10022 Reseda Blvd
- 17821 Lassen St
- 17806 Lassen St
- 10010 Reseda Blvd Unit D
- 9810 Zelzah Ave
- 10331 Zelzah Ave
