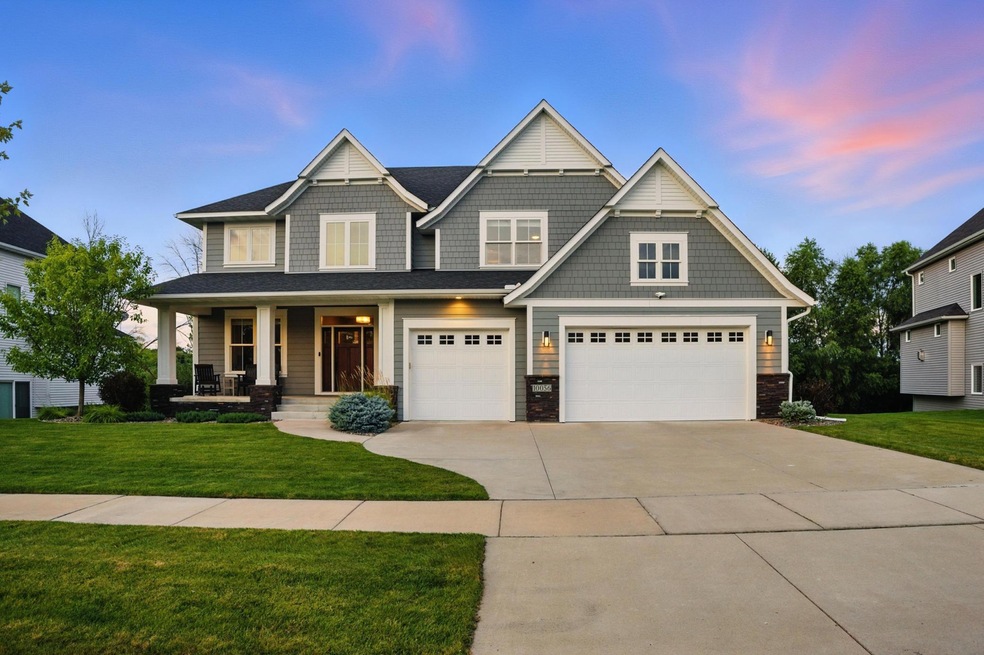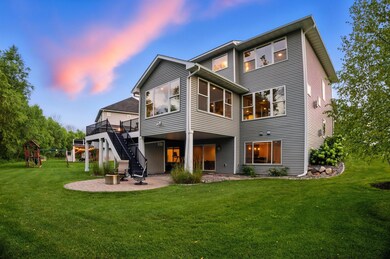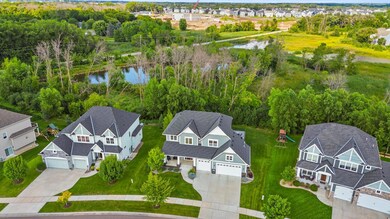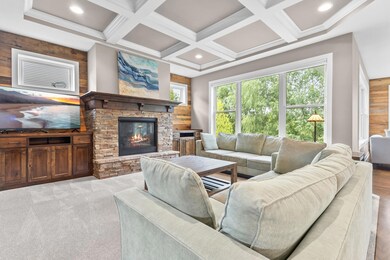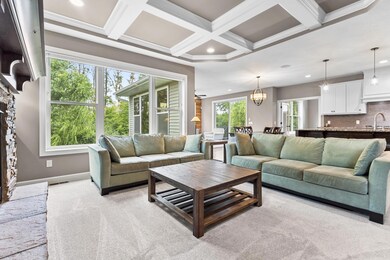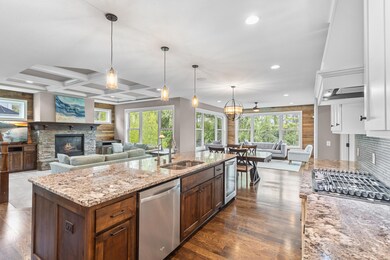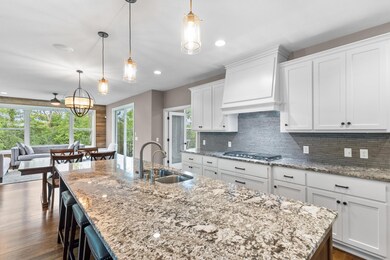10056 Walnut Grove Ln N Maple Grove, MN 55311
Estimated payment $5,879/month
Highlights
- 55,757 Sq Ft lot
- Living Room with Fireplace
- Sun or Florida Room
- Fernbrook Elementary School Rated A-
- Recreation Room
- Built-In Double Oven
About This Home
Set on 1.28 acres backing to serene wetlands, this beautifully crafted Maple Grove home blends space, comfort, and style. The gourmet kitchen features custom cabinetry, 4-inch oak hardwood floors, double ovens, gas range, and French door fridge, opening to sun-filled living areas with coffered ceilings, crown molding, and a cozy gas fireplace. The primary suite is a true retreat with peaceful views, tray ceiling, and a spa bath with heated tile floors, dual-head shower, and soaking tub. The lower level is built for entertaining with a custom knotty alder bar, surround sound, additional gas fireplace, utility room with a lot of storage space, sump pump battery back-up, and Kinnetico twin-tank water softener, dechlorinator and RO drinking water system.
Basement features a tiled bath with frameless shower, while outdoors offers a 20x26 Trex deck, stone patio, and backyard complete with ninja course and swings easily accessible from the walk-out basement. A private pond adds year-round enjoyment, from scenic views to winter ice skating. Notable upgrades include solid-core doors, Andersen windows, 3-zone HVAC, heated garage with floor drain, app controlled whole-home audio, tile in every bathroom floor and shower, Hunter Douglas window treatments and a 2022 water heater, 2025 new carpet and paint, hardwood floors in 3 upper bedrooms, custom landscaping with river rock and stone trim. Close to trails, parks, and top-rated schools, this home offers true luxury living with an active lifestyle - don’t miss it!
Home Details
Home Type
- Single Family
Est. Annual Taxes
- $10,302
Year Built
- Built in 2016
Lot Details
- 1.28 Acre Lot
- Lot Dimensions are 79x352x165x105x452
- Many Trees
HOA Fees
- $83 Monthly HOA Fees
Parking
- 3 Car Attached Garage
- Heated Garage
- Insulated Garage
- Garage Door Opener
Home Design
- Architectural Shingle Roof
- Shake Siding
Interior Spaces
- 2-Story Property
- Wet Bar
- Crown Molding
- Gas Fireplace
- Living Room with Fireplace
- 2 Fireplaces
- Recreation Room
- Play Room
- Sun or Florida Room
- Utility Room Floor Drain
- Finished Basement
- Walk-Out Basement
Kitchen
- Built-In Double Oven
- Range
- Microwave
- Freezer
- Dishwasher
- Stainless Steel Appliances
- Disposal
Bedrooms and Bathrooms
- 5 Bedrooms
- Soaking Tub
Laundry
- Dryer
- Washer
Eco-Friendly Details
- Air Exchanger
Utilities
- Forced Air Heating and Cooling System
- Humidifier
- Vented Exhaust Fan
- 200+ Amp Service
- Water Filtration System
- Gas Water Heater
- Water Softener is Owned
- Cable TV Available
Community Details
- Association fees include professional mgmt, trash, shared amenities
- New Concepts Association, Phone Number (952) 922-2500
- The Enclave At Dunlavin Woods Subdivision
Listing and Financial Details
- Assessor Parcel Number 0711922220049
Map
Home Values in the Area
Average Home Value in this Area
Tax History
| Year | Tax Paid | Tax Assessment Tax Assessment Total Assessment is a certain percentage of the fair market value that is determined by local assessors to be the total taxable value of land and additions on the property. | Land | Improvement |
|---|---|---|---|---|
| 2024 | $10,302 | $789,200 | $175,300 | $613,900 |
| 2023 | $10,355 | $820,100 | $205,600 | $614,500 |
| 2022 | $8,542 | $811,200 | $180,600 | $630,600 |
| 2021 | $8,458 | $669,000 | $140,000 | $529,000 |
| 2020 | $8,853 | $654,000 | $140,000 | $514,000 |
| 2019 | $8,995 | $650,800 | $141,000 | $509,800 |
| 2018 | $8,888 | $627,600 | $152,000 | $475,600 |
| 2017 | $1,559 | $131,100 | $131,100 | $0 |
Property History
| Date | Event | Price | List to Sale | Price per Sq Ft |
|---|---|---|---|---|
| 10/10/2025 10/10/25 | Pending | -- | -- | -- |
| 10/03/2025 10/03/25 | For Sale | $935,000 | -- | $223 / Sq Ft |
Purchase History
| Date | Type | Sale Price | Title Company |
|---|---|---|---|
| Deed | $500 | None Listed On Document | |
| Quit Claim Deed | $3,000 | -- | |
| Quit Claim Deed | $3,000 | -- | |
| Quit Claim Deed | $500 | None Listed On Document | |
| Warranty Deed | $200,000 | Custom Home Builders Title L |
Mortgage History
| Date | Status | Loan Amount | Loan Type |
|---|---|---|---|
| Previous Owner | $582,100 | Adjustable Rate Mortgage/ARM |
Source: NorthstarMLS
MLS Number: 6747794
APN: 07-119-22-22-0049
- 19086 100th Place N
- 9872 Alvarado Ln N Unit 4803
- 19188 101st Place
- 9803 Vagabond Ln N
- 19077 101st Place
- 18502 97th Place N Unit 2204
- 18336 103rd Cir N
- 10261 Shadyview Ln N
- 10180 Shadyview Ln N
- 10148 Shadyview Ln N
- 18324 103rd Cir N
- 10275 Shadyview N
- Regent Plan at Evanswood - Heritage Collection
- Cascade Plan at Evanswood - North Collection
- Geneva Plan at Evanswood - North Collection
- Vermillion Plan at Evanswood - West Collection
- Marion Plan at Evanswood - North Collection
- Abbott Plan at Evanswood - Heritage Collection
- Benton Plan at Evanswood - West Collection
- Savannah Plan at Evanswood - Heritage Collection
