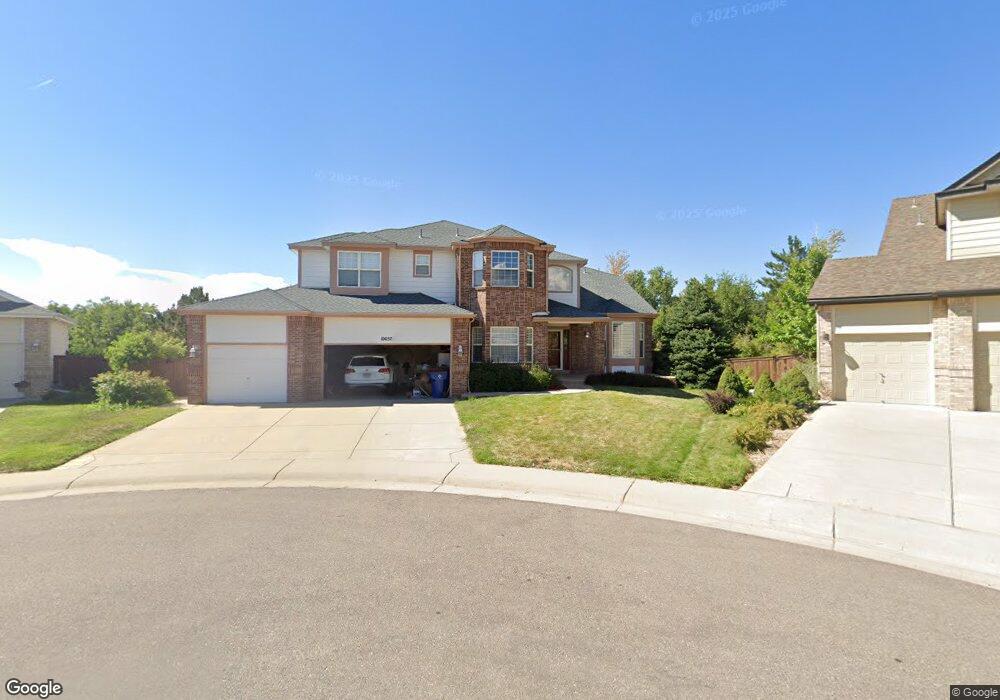10057 Fairgate Way Highlands Ranch, CO 80126
Southridge NeighborhoodEstimated Value: $1,027,396 - $1,061,000
5
Beds
5
Baths
4,247
Sq Ft
$244/Sq Ft
Est. Value
About This Home
This home is located at 10057 Fairgate Way, Highlands Ranch, CO 80126 and is currently estimated at $1,036,599, approximately $244 per square foot. 10057 Fairgate Way is a home located in Douglas County with nearby schools including Heritage Elementary School, Mountain Ridge Middle School, and Mountain Vista High School.
Ownership History
Date
Name
Owned For
Owner Type
Purchase Details
Closed on
Jul 15, 2011
Sold by
Kinder Frank D and Kinder Stacy E
Bought by
Womersley Scott and Womersley Carol
Current Estimated Value
Home Financials for this Owner
Home Financials are based on the most recent Mortgage that was taken out on this home.
Original Mortgage
$363,000
Outstanding Balance
$249,851
Interest Rate
4.52%
Mortgage Type
New Conventional
Estimated Equity
$786,748
Purchase Details
Closed on
Oct 6, 1999
Sold by
Richmond American Homes Of Colorado Inc
Bought by
Kinder Frank D and Kinder Stacy E
Home Financials for this Owner
Home Financials are based on the most recent Mortgage that was taken out on this home.
Original Mortgage
$238,350
Interest Rate
7.86%
Purchase Details
Closed on
Jul 10, 1998
Sold by
Shea Homes
Bought by
Richmond American Homes Colo Inc
Create a Home Valuation Report for This Property
The Home Valuation Report is an in-depth analysis detailing your home's value as well as a comparison with similar homes in the area
Home Values in the Area
Average Home Value in this Area
Purchase History
| Date | Buyer | Sale Price | Title Company |
|---|---|---|---|
| Womersley Scott | $490,000 | None Available | |
| Kinder Frank D | $326,475 | Land Title | |
| Richmond American Homes Colo Inc | $468,000 | -- |
Source: Public Records
Mortgage History
| Date | Status | Borrower | Loan Amount |
|---|---|---|---|
| Open | Womersley Scott | $363,000 | |
| Previous Owner | Kinder Frank D | $238,350 |
Source: Public Records
Tax History Compared to Growth
Tax History
| Year | Tax Paid | Tax Assessment Tax Assessment Total Assessment is a certain percentage of the fair market value that is determined by local assessors to be the total taxable value of land and additions on the property. | Land | Improvement |
|---|---|---|---|---|
| 2024 | $6,024 | $67,610 | $14,080 | $53,530 |
| 2023 | $6,014 | $67,610 | $14,080 | $53,530 |
| 2022 | $4,362 | $47,740 | $10,180 | $37,560 |
| 2021 | $4,536 | $47,740 | $10,180 | $37,560 |
| 2020 | $4,059 | $43,760 | $9,410 | $34,350 |
| 2019 | $4,074 | $43,760 | $9,410 | $34,350 |
| 2018 | $3,834 | $40,570 | $7,870 | $32,700 |
| 2017 | $3,491 | $40,570 | $7,870 | $32,700 |
| 2016 | $3,521 | $40,160 | $8,170 | $31,990 |
| 2015 | $3,597 | $40,160 | $8,170 | $31,990 |
| 2014 | $3,448 | $35,550 | $5,730 | $29,820 |
Source: Public Records
Map
Nearby Homes
- 3462 Foxridge Trail
- 10358 Kelliwood Way
- 10191 Sagecrest St
- 10195 Foxridge Cir
- 10213 Cherryhurst Ln
- 10216 Kleinbrook Way
- 3791 Charterwood Cir
- 10254 Willowbridge Ct
- 9928 Saybrook St
- 4287 Brookwood Place
- 4305 Brookwood Dr
- 4444 Heywood Way
- 10383 Ravenswood Ln
- 9682 Dunning Cir
- 4458 Lyndenwood Point
- 3851 Stonebrush Dr Unit 11B
- 9647 Dunning Cir
- 2891 Canyon Crest Dr
- 4573 Lyndenwood Cir
- 3229 Green Haven Cir
- 10061 Fairgate Way
- 10054 Fairgate Way
- 10062 Fairgate Way
- 10065 Fairgate Way
- 10040 Heatherwood Place
- 10064 Heatherwood Ct
- 10068 Heatherwood Ct
- 10069 Fairgate Way
- 10038 Heatherwood Place
- 10072 Heatherwood Ct
- 10084 Meadowbriar Ln
- 10050 Heatherwood Place
- 10076 Heatherwood Ct
- 10056 Heatherwood Place
- 10080 Heatherwood Ct
- 10088 Meadowbriar Ln
- 10084 Heatherwood Ct
- 10088 Heatherwood Ct
- 3827 Aldenbridge Cir
- 3791 Aldenbridge Cir
