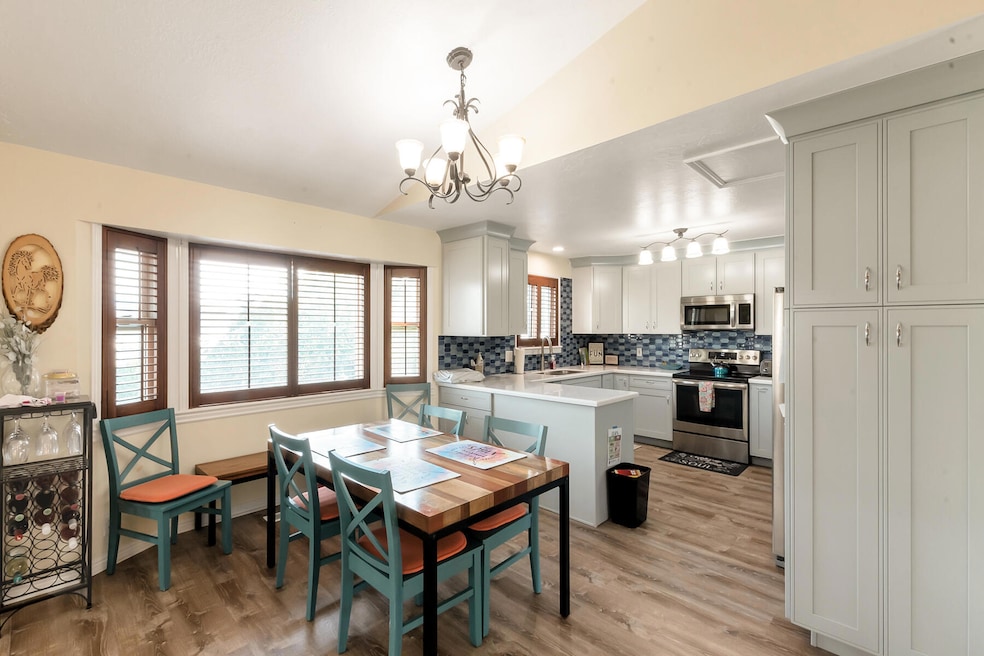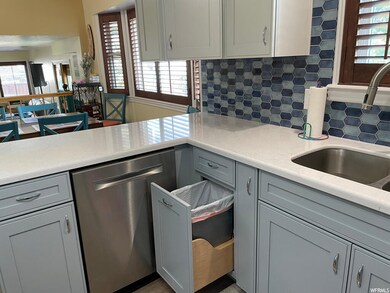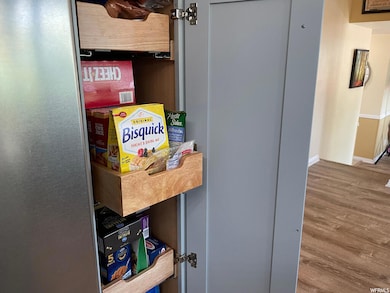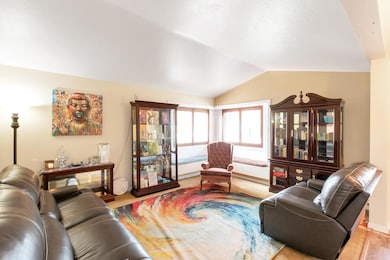
10057 S Birnam Woods Way South Jordan, UT 84009
Glenmoor Country Estates NeighborhoodEstimated Value: $582,632 - $647,000
Highlights
- Deck
- Attached Garage
- Walk-In Closet
- Vaulted Ceiling
- Double Pane Windows
- Landscaped
About This Home
As of November 2021Remodeled home! Custom kitchen cabinets with pull out shelves & garbage, quartz countertops, LVP flooring, & stainless steel appliances. Newer roof, AC, storm windows & door plus sliding patio door with blinds, plantation shutters, garage opener, & sprinkler system. Tons of storage. Gas fireplace. Fully fenced backyard with garden, firepit, & fruit trees. Easy access to downtown & airport. No HOA
Last Agent to Sell the Property
HENDERSON REAL ESTATE LLC License #5082699-PB Listed on: 09/02/2021
Last Buyer's Agent
NON BOARD AGENT
NON MLS OFFICE
Home Details
Home Type
- Single Family
Est. Annual Taxes
- $2,255
Year Built
- Built in 1988
Lot Details
- 7,841 Sq Ft Lot
- Property is Fully Fenced
- Landscaped
- Sprinkler System
Parking
- Attached Garage
- Garage Door Opener
Home Design
- Slab Foundation
- Asphalt Roof
- Vinyl Siding
- Stone Exterior Construction
Interior Spaces
- 2,654 Sq Ft Home
- 3-Story Property
- Vaulted Ceiling
- Ceiling Fan
- Gas Fireplace
- Double Pane Windows
- Basement
Kitchen
- Free-Standing Range
- Range Hood
- Microwave
- Dishwasher
- Disposal
Bedrooms and Bathrooms
- 4 Bedrooms
- Primary bedroom located on second floor
- Walk-In Closet
- 3 Bathrooms
Laundry
- Dryer
- Washer
Outdoor Features
- Deck
- Exterior Lighting
- Storage Shed
Utilities
- Central Air
- Heating System Uses Natural Gas
Listing and Financial Details
- Assessor Parcel Number 27-08-352-012-0000
Ownership History
Purchase Details
Home Financials for this Owner
Home Financials are based on the most recent Mortgage that was taken out on this home.Purchase Details
Purchase Details
Purchase Details
Home Financials for this Owner
Home Financials are based on the most recent Mortgage that was taken out on this home.Similar Homes in the area
Home Values in the Area
Average Home Value in this Area
Purchase History
| Date | Buyer | Sale Price | Title Company |
|---|---|---|---|
| Napoles Maria | -- | Us Title | |
| Kallas Rosanne | -- | None Available | |
| Kallas Rosanne | -- | Cottonwood Title | |
| Kallas Rosanne | -- | Cottonwood Title | |
| Winters Todd | -- | Founders Title |
Mortgage History
| Date | Status | Borrower | Loan Amount |
|---|---|---|---|
| Open | Napoles Maria | $509,250 | |
| Previous Owner | Winters Todd | $55,000 | |
| Previous Owner | Winters Perry Todd | $50,000 |
Property History
| Date | Event | Price | Change | Sq Ft Price |
|---|---|---|---|---|
| 11/04/2021 11/04/21 | Sold | -- | -- | -- |
| 09/22/2021 09/22/21 | Pending | -- | -- | -- |
| 09/01/2021 09/01/21 | For Sale | $600,000 | -- | $226 / Sq Ft |
Tax History Compared to Growth
Tax History
| Year | Tax Paid | Tax Assessment Tax Assessment Total Assessment is a certain percentage of the fair market value that is determined by local assessors to be the total taxable value of land and additions on the property. | Land | Improvement |
|---|---|---|---|---|
| 2023 | $3,180 | $569,700 | $136,900 | $432,800 |
| 2022 | $3,235 | $568,100 | $134,300 | $433,800 |
| 2021 | $2,255 | $363,300 | $104,600 | $258,700 |
| 2020 | $2,246 | $339,100 | $104,600 | $234,500 |
| 2019 | $2,196 | $325,900 | $98,700 | $227,200 |
| 2018 | $1,817 | $268,300 | $98,700 | $169,600 |
| 2017 | $100 | $249,600 | $98,700 | $150,900 |
| 2016 | $100 | $237,100 | $98,700 | $138,400 |
| 2015 | $74 | $217,500 | $100,600 | $116,900 |
| 2014 | $10 | $204,200 | $95,900 | $108,300 |
Agents Affiliated with this Home
-
Rachel Henderson

Seller's Agent in 2021
Rachel Henderson
HENDERSON REAL ESTATE LLC
(435) 680-3061
1 in this area
229 Total Sales
-
BRET HENDERSON
B
Seller Co-Listing Agent in 2021
BRET HENDERSON
HENDERSON REAL ESTATE LLC
(435) 680-7862
1 in this area
140 Total Sales
-
N
Buyer's Agent in 2021
NON BOARD AGENT
NON MLS OFFICE
Map
Source: Washington County Board of REALTORS®
MLS Number: 21-225819
APN: 27-08-352-012-0000
- 3848 W Millford Cove
- 3963 W Donwald St
- 9971 S Dunsinane Dr
- 10124 Autumn Breeze Ln
- 10078 Shetland Cir
- 3654 W Iris Glen Ct
- 10213 S Dial Ct W Unit 11
- 4206 W Ascot Downs Dr
- 4020 Kirkwall Cir
- 4023 W Severn Cir
- 10252 S 3570 W
- 9776 S Yorkshire Dr
- 4195 Kirkcaldy Cir
- 9932 Glasgow Dr
- 10428 S Sage Luigi Ct
- 9928 S 3470 W
- 3533 W 10305 S
- 3667 S Jordan Pkwy W
- 4117 W Shady Plum Way
- 10284 S Walnut Canyon Ln
- 10057 S Birnam Woods Way
- 10057 Birnam Woods Way
- 10039 S Birnam Woods Way
- 10039 Birnam Woods Way
- 10063 Birnam Woods Way
- 3921 Donalbain St
- 3921 W Donalbain St
- 10073 Birnam Woods Way
- 10027 Birnam Woods Way
- 3882 W Millford Cove
- 10073 S Birnam Woods Way
- 3882 Millford Cove
- 3930 Donalbain St
- 10076 Birnam Woods Way
- 10076 S Birnam Woods Way
- 3859 Millford Cove
- 3859 W Millford Cove
- 3933 Donalbain St
- 10017 Birnam Woods Way
- 3880 W Millford Cove






