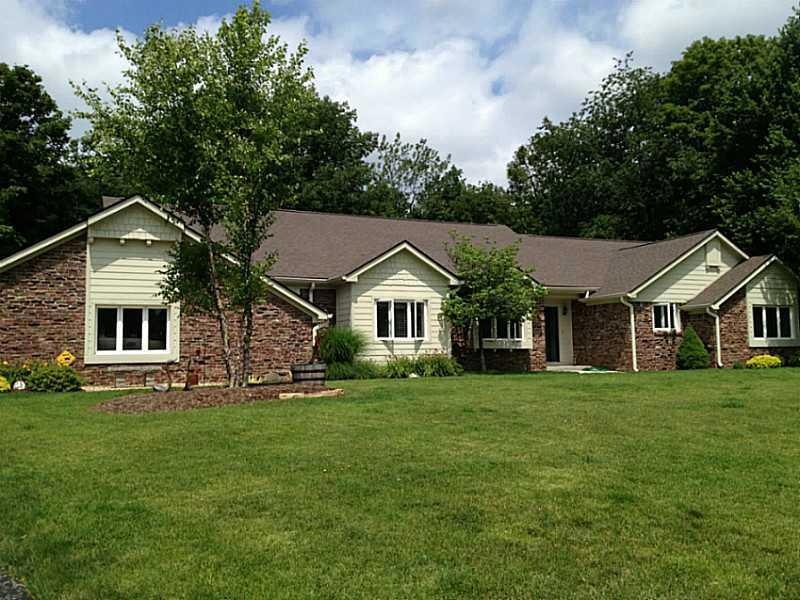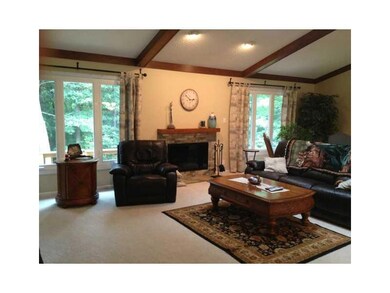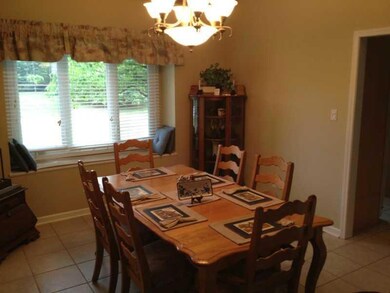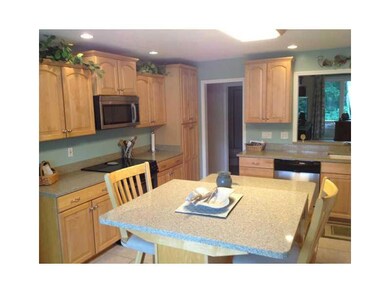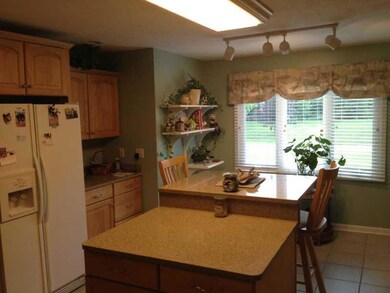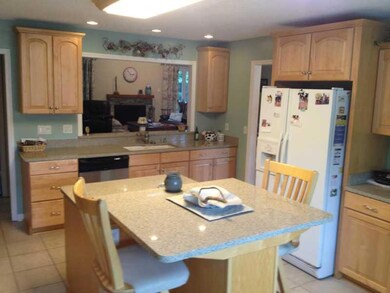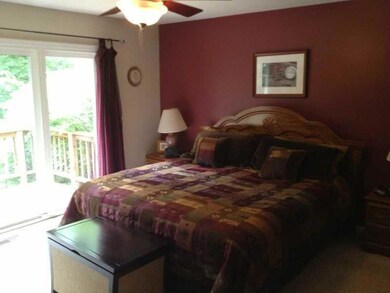
10058 Cedar Ridge Carmel, IN 46032
West Carmel NeighborhoodEstimated Value: $677,000 - $820,000
Highlights
- 1.5 Acre Lot
- Mature Trees
- Cathedral Ceiling
- Towne Meadow Elementary School Rated A+
- Deck
- Wood Flooring
About This Home
As of September 2013WHAT AN AWESOME LOT! 1.5 ACRE CUL-DE-SAC LOT W/MATURE TREES TO PROVIDE PRIVACY! RARE FIND IN CARMEL- SINGLE LEVEL RANCH W/WALK-OUT FINISHED LOWER LEVEL! MANY UPDATES:NEW ROOF 2013,NEW FURNACE 2011, REMODELED KITCHEN AND BATH. OPEN AND "LIGHT" FLOOR PLAN-LARGE GREAT ROOM W/AMPLE WINDOWS VIEWING MATURE LANDSCAPE. LADIES WILL LOVE THE BRIGHT AND COOK-FRIENDLY KITCHEN, REC ROOM, POOL TABLE AREA AND 4TH BEDROOM ON LOWER LEVEL. DELIGHTFUL COZY HOME CLOSE TO SHOPPING AND CARMEL SCHOOLS!
Last Agent to Sell the Property
CENTURY 21 Scheetz License #RB14006699 Listed on: 07/09/2013

Co-Listed By
Beth Tarter
CENTURY 21 Scheetz
Last Buyer's Agent
Jacqueline Graham
CENTURY 21 Scheetz
Home Details
Home Type
- Single Family
Est. Annual Taxes
- $2,482
Year Built
- Built in 1983
Lot Details
- 1.5 Acre Lot
- Cul-De-Sac
- Rural Setting
- Sprinkler System
- Mature Trees
HOA Fees
- $17 Monthly HOA Fees
Parking
- 3 Car Attached Garage
- Heated Garage
- Garage Door Opener
Home Design
- Tudor Architecture
- Brick Exterior Construction
- Cement Siding
- Concrete Perimeter Foundation
Interior Spaces
- 2,323 Sq Ft Home
- 2-Story Property
- Built-in Bookshelves
- Cathedral Ceiling
- Paddle Fans
- Window Screens
- Entrance Foyer
- Great Room with Fireplace
- Walk-Out Basement
- Pull Down Stairs to Attic
Kitchen
- Electric Oven
- Microwave
- Dishwasher
Flooring
- Wood
- Carpet
Bedrooms and Bathrooms
- 4 Bedrooms
- Primary Bedroom on Main
- Walk-In Closet
Home Security
- Storm Windows
- Fire and Smoke Detector
Outdoor Features
- Deck
- Screened Patio
Utilities
- Humidifier
- Forced Air Heating System
- Heat Pump System
- Electric Water Heater
- Multiple Phone Lines
Community Details
- Association fees include insurance, maintenance
- Cedar Point Subdivision
Listing and Financial Details
- Assessor Parcel Number 291310301026000034
Ownership History
Purchase Details
Home Financials for this Owner
Home Financials are based on the most recent Mortgage that was taken out on this home.Purchase Details
Home Financials for this Owner
Home Financials are based on the most recent Mortgage that was taken out on this home.Purchase Details
Home Financials for this Owner
Home Financials are based on the most recent Mortgage that was taken out on this home.Similar Homes in the area
Home Values in the Area
Average Home Value in this Area
Purchase History
| Date | Buyer | Sale Price | Title Company |
|---|---|---|---|
| Armstrong Sara J | -- | Chicago Title Co Llc | |
| Armstrong Sara J | -- | None Available | |
| Armstrong Gregory A | -- | -- |
Mortgage History
| Date | Status | Borrower | Loan Amount |
|---|---|---|---|
| Open | Armstrong Sara J | $100,000 | |
| Open | Armstrong Sara J | $201,300 | |
| Closed | Armstrong Sara J | $80,000 | |
| Closed | Armstrong Sara J | $234,000 | |
| Closed | Armstrong Sara J | $239,900 | |
| Previous Owner | Armstrong Gregory A | $130,050 |
Property History
| Date | Event | Price | Change | Sq Ft Price |
|---|---|---|---|---|
| 09/10/2013 09/10/13 | Sold | $349,900 | 0.0% | $151 / Sq Ft |
| 07/12/2013 07/12/13 | Pending | -- | -- | -- |
| 07/09/2013 07/09/13 | For Sale | $349,900 | -- | $151 / Sq Ft |
Tax History Compared to Growth
Tax History
| Year | Tax Paid | Tax Assessment Tax Assessment Total Assessment is a certain percentage of the fair market value that is determined by local assessors to be the total taxable value of land and additions on the property. | Land | Improvement |
|---|---|---|---|---|
| 2024 | $6,156 | $574,400 | $112,800 | $461,600 |
| 2023 | $6,191 | $545,100 | $112,800 | $432,300 |
| 2022 | $5,342 | $461,500 | $97,400 | $364,100 |
| 2021 | $5,027 | $434,200 | $97,400 | $336,800 |
| 2020 | $4,924 | $425,200 | $97,400 | $327,800 |
| 2019 | $4,989 | $426,900 | $88,100 | $338,800 |
| 2018 | $4,947 | $430,900 | $88,100 | $342,800 |
| 2017 | $4,899 | $426,700 | $88,100 | $338,600 |
| 2016 | $4,359 | $384,000 | $88,100 | $295,900 |
| 2014 | $3,695 | $334,200 | $68,900 | $265,300 |
Agents Affiliated with this Home
-
Larry Rasmussen

Seller's Agent in 2013
Larry Rasmussen
CENTURY 21 Scheetz
(317) 557-0944
28 in this area
178 Total Sales
-
B
Seller Co-Listing Agent in 2013
Beth Tarter
CENTURY 21 Scheetz
-
Jacqueline Graham

Buyer's Agent in 2013
Jacqueline Graham
CENTURY 21 Scheetz
(888) 724-3389
4 in this area
182 Total Sales
Map
Source: MIBOR Broker Listing Cooperative®
MLS Number: 21243068
APN: 29-13-10-301-026.000-018
- 858 Cedar Wood
- 889 Cedarwood Place
- 1434 N Asherwood Ln
- 1475 Asherwood Ln
- 1520 Asherwood Ln
- 9650 Copley Dr
- 1720 Asherwood Ln
- 9891 Sunbranch Dr
- 9411 Forgotten Creek Dr
- 9334 Forgotten Creek Dr
- 1611 Asherwood Ln
- 9895 Baneberry Ln
- 457 Shade St
- 9893 Greenvine Dr
- 10605 Winterwood
- 1616 Asherwood Ln
- 10614 Winterwood
- 1841 Asherwood Ln
- 1656 Asherwood Ln
- 9210 Brantford Ct
- 10058 Cedar Ridge
- 10058 Cedar Ridge Dr
- 10084 Cedar Ridge Dr
- 10032 Cedar Ridge
- 10032 Cedar Ridge Dr
- 10071 Cedar Ridge
- 10071 Cedar Ridge Dr
- 10045 Cedar Ridge Dr
- 10006 Cedar Ridge Dr
- 10031 Cedar Ridge Dr
- 10070 Mill Run
- 1109 Laurelwood
- 10034 Mill Run
- 9994 Cedar Ridge Dr
- 10008 Mill Run
- 1107 Laurelwood
- 9973 Cedar Ridge Dr
- 9982 Mill Run
- 10096 Mill Run
- 9966 Cedar Ridge Dr
