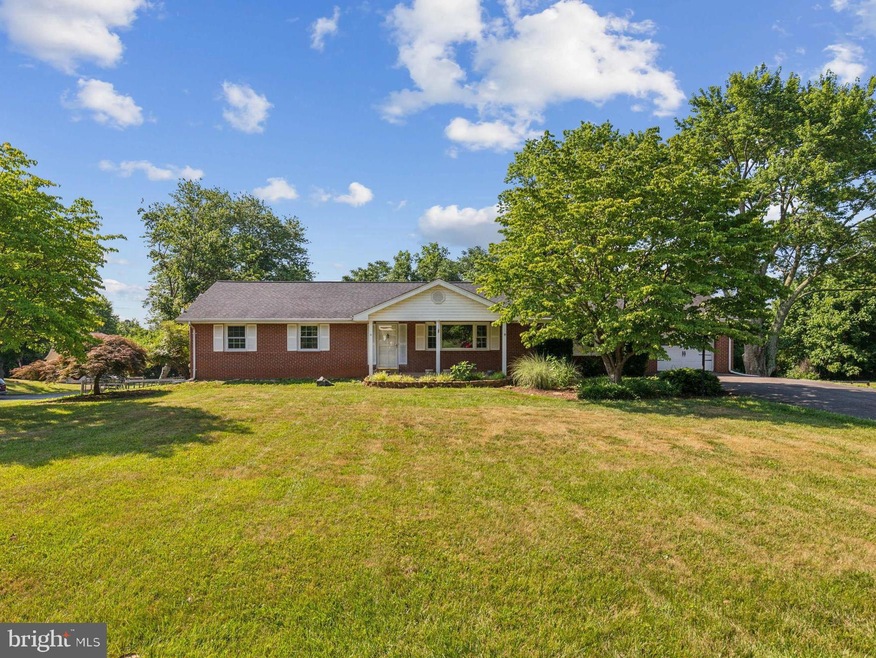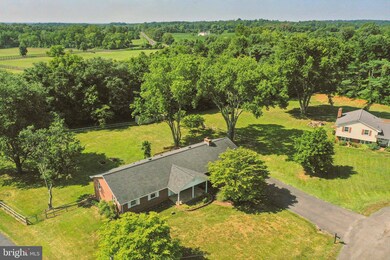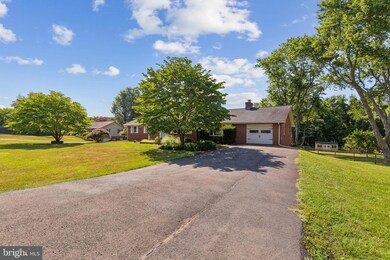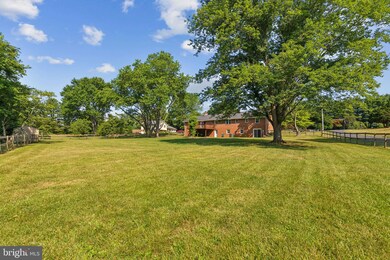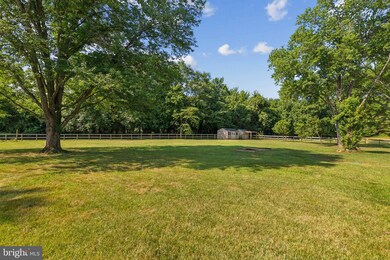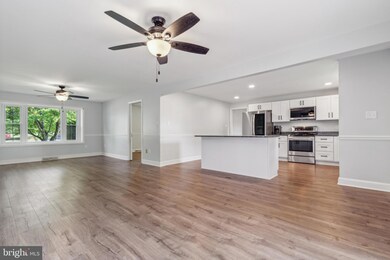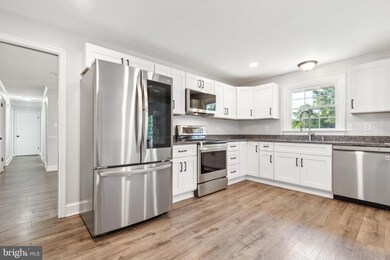
10059 Kimberly Ct Warrenton, VA 20186
Highlights
- View of Trees or Woods
- Deck
- Recreation Room
- Open Floorplan
- Private Lot
- Wooded Lot
About This Home
As of July 2024Nestled near two wineries and backing to horse country, this beautifully updated 3 bedroom/3 bathroom rancher sits on a private 1.1 acre cul-de-sac lot! Expansive two level home with partially finished walk-out lower level. Attached 1 car garage with paved driveway. Rear yard is fenced, offers two sheds & a deck to enjoy your private oasis. The main level of the home has been thoughtfully updated with luxury plank floors in vintage pewter oak finish & fresh paint. The kitchen was renovated in December 2023 with white soft close cabinets/drawers, granite counters, large island & stainless steel appliances installed in Summer of 2020. Adjoining the beautiful kitchen is a breakfast room with ceiling fan and a living room with picture window. A wood stove was added in 2022 and rounds off the open but cozy feel to the living area. There is an additional spacious family room and formal dining room to entertain. The primary bedroom with ceiling fan has adjoining primary bathroom updated in 2024. The primary bathroom has a dual sink vanity with granite top & stall shower with floor to ceiling subway tile. Two secondary bedrooms with bran new flooring, fresh paint and ceiling fans. Newer washer/dryer on main level. The lower level is partially finished - large rec room and den with kitchenette (appliances as-is). There is an additional full bathroom with shower, workshop area, storage & crawl space in the lower level. There is a second set of washer/dryer in the basement that will convey as-is. Attic has double access point in garage and interior hallway. Other recent updates include: HVAC fully replaced in 2022, fence added new in 2020, deck refurbished/painted Summer 2024 & new insulation throughout attic 2023. Both Comcast and Verizon are available for TV/internet. Prior owner replaced the roof, windows and gutter guards. Property is on public well and private conventional septic and was pumped in Spring 2024.
Last Agent to Sell the Property
Century 21 Redwood Realty License #0225224208 Listed on: 07/06/2024

Last Buyer's Agent
Jon Byram
Redfin Corporation

Home Details
Home Type
- Single Family
Est. Annual Taxes
- $4,264
Year Built
- Built in 1977
Lot Details
- 1.1 Acre Lot
- Cul-De-Sac
- Rural Setting
- Private Lot
- Open Lot
- Wooded Lot
- Backs to Trees or Woods
- Back Yard Fenced and Front Yard
- Property is in excellent condition
- Property is zoned R1
Parking
- 1 Car Direct Access Garage
- Front Facing Garage
- Garage Door Opener
- Driveway
Home Design
- Rambler Architecture
- Brick Exterior Construction
- Block Foundation
- Active Radon Mitigation
Interior Spaces
- Property has 2 Levels
- Open Floorplan
- Chair Railings
- Crown Molding
- Ceiling Fan
- Recessed Lighting
- Wood Burning Fireplace
- Fireplace Mantel
- Sliding Doors
- Entrance Foyer
- Family Room
- Living Room
- Formal Dining Room
- Den
- Recreation Room
- Workshop
- Storage Room
- Views of Woods
- Fire and Smoke Detector
- Attic
Kitchen
- Kitchenette
- Breakfast Room
- Eat-In Kitchen
- Electric Oven or Range
- Built-In Microwave
- Ice Maker
- Dishwasher
- Stainless Steel Appliances
- Kitchen Island
- Upgraded Countertops
Flooring
- Ceramic Tile
- Luxury Vinyl Plank Tile
Bedrooms and Bathrooms
- 3 Main Level Bedrooms
- En-Suite Primary Bedroom
- En-Suite Bathroom
- Bathtub with Shower
- Walk-in Shower
Laundry
- Laundry Room
- Laundry on main level
- Front Loading Dryer
- Front Loading Washer
Partially Finished Basement
- Walk-Out Basement
- Interior Basement Entry
- Sump Pump
- Workshop
- Laundry in Basement
- Crawl Space
Outdoor Features
- Deck
- Shed
- Porch
Utilities
- Central Heating and Cooling System
- Well
- Electric Water Heater
- On Site Septic
- Septic Equal To The Number Of Bedrooms
Community Details
- No Home Owners Association
- Drysdale Subdivision
Listing and Financial Details
- Tax Lot 20
- Assessor Parcel Number 6971-40-5384
Ownership History
Purchase Details
Home Financials for this Owner
Home Financials are based on the most recent Mortgage that was taken out on this home.Purchase Details
Home Financials for this Owner
Home Financials are based on the most recent Mortgage that was taken out on this home.Purchase Details
Home Financials for this Owner
Home Financials are based on the most recent Mortgage that was taken out on this home.Purchase Details
Home Financials for this Owner
Home Financials are based on the most recent Mortgage that was taken out on this home.Similar Homes in Warrenton, VA
Home Values in the Area
Average Home Value in this Area
Purchase History
| Date | Type | Sale Price | Title Company |
|---|---|---|---|
| Deed | $555,230 | First American Title | |
| Warranty Deed | $387,000 | Highland Title & Escrow | |
| Warranty Deed | $325,000 | -- | |
| Deed | $152,000 | -- |
Mortgage History
| Date | Status | Loan Amount | Loan Type |
|---|---|---|---|
| Open | $446,960 | VA | |
| Previous Owner | $403,764 | New Conventional | |
| Previous Owner | $400,932 | VA | |
| Previous Owner | $282,600 | New Conventional | |
| Previous Owner | $292,500 | New Conventional | |
| Previous Owner | $111,645 | New Conventional | |
| Previous Owner | $144,000 | No Value Available |
Property History
| Date | Event | Price | Change | Sq Ft Price |
|---|---|---|---|---|
| 07/31/2024 07/31/24 | Sold | $555,230 | +1.0% | $180 / Sq Ft |
| 07/11/2024 07/11/24 | Pending | -- | -- | -- |
| 07/06/2024 07/06/24 | For Sale | $549,999 | +42.1% | $178 / Sq Ft |
| 05/22/2020 05/22/20 | Sold | $387,000 | -2.0% | $152 / Sq Ft |
| 03/23/2020 03/23/20 | Pending | -- | -- | -- |
| 03/05/2020 03/05/20 | Price Changed | $395,000 | -1.2% | $156 / Sq Ft |
| 02/20/2020 02/20/20 | Price Changed | $399,900 | +1.2% | $158 / Sq Ft |
| 02/20/2020 02/20/20 | For Sale | $395,000 | +21.5% | $156 / Sq Ft |
| 08/28/2014 08/28/14 | Sold | $325,000 | -1.2% | $166 / Sq Ft |
| 07/26/2014 07/26/14 | Pending | -- | -- | -- |
| 07/05/2014 07/05/14 | Price Changed | $329,000 | -2.9% | $168 / Sq Ft |
| 04/30/2014 04/30/14 | For Sale | $339,000 | -- | $174 / Sq Ft |
Tax History Compared to Growth
Tax History
| Year | Tax Paid | Tax Assessment Tax Assessment Total Assessment is a certain percentage of the fair market value that is determined by local assessors to be the total taxable value of land and additions on the property. | Land | Improvement |
|---|---|---|---|---|
| 2025 | $4,373 | $452,200 | $120,600 | $331,600 |
| 2024 | $4,278 | $452,200 | $120,600 | $331,600 |
| 2023 | $4,097 | $452,200 | $120,600 | $331,600 |
| 2022 | $4,097 | $452,200 | $120,600 | $331,600 |
| 2021 | $3,650 | $365,800 | $111,200 | $254,600 |
| 2020 | $3,650 | $365,800 | $111,200 | $254,600 |
| 2019 | $3,650 | $365,800 | $111,200 | $254,600 |
| 2018 | $3,606 | $365,800 | $111,200 | $254,600 |
| 2016 | $2,547 | $243,800 | $91,200 | $152,600 |
| 2015 | -- | $243,800 | $91,200 | $152,600 |
| 2014 | -- | $243,800 | $91,200 | $152,600 |
Agents Affiliated with this Home
-
E
Seller's Agent in 2024
Emily Miller
Century 21 Redwood Realty
(804) 833-2003
72 Total Sales
-

Seller Co-Listing Agent in 2024
Sandra Brill
Century 21 Redwood Realty
(571) 436-4852
67 Total Sales
-
J
Buyer's Agent in 2024
Jon Byram
Redfin Corporation
-
S
Seller's Agent in 2020
Scott McDowell
RE/MAX
-

Seller's Agent in 2014
Brenda Rich
Century 21 New Millennium
(540) 270-1659
90 Total Sales
Map
Source: Bright MLS
MLS Number: VAFQ2012846
APN: 6971-40-5384
- 10230 Lees Mill Rd
- 7708 Castlebury Ct
- 7453 Opal Rd
- 8158 Botha Rd
- 7285 Opal Rd
- 0 Botha Rd Unit VAFQ2016276
- 8126 Botha Rd
- 0 Marsh Rd Unit VAFQ2009336
- 10102 Foxville Rd
- 10657 Fox Plantation Ln
- 7296 Burke Ln
- 8833 N Wales Rd
- 8558 Opal Rd
- 9235 Lees Ridge Rd
- 9150 James Madison Hwy
- 9071 Old Culpeper Rd
- 8501 Country Club Ln
- 7322 Okeefe Rd
- 6583 Weaver Ln
- 3189 Jefferson Blvd
