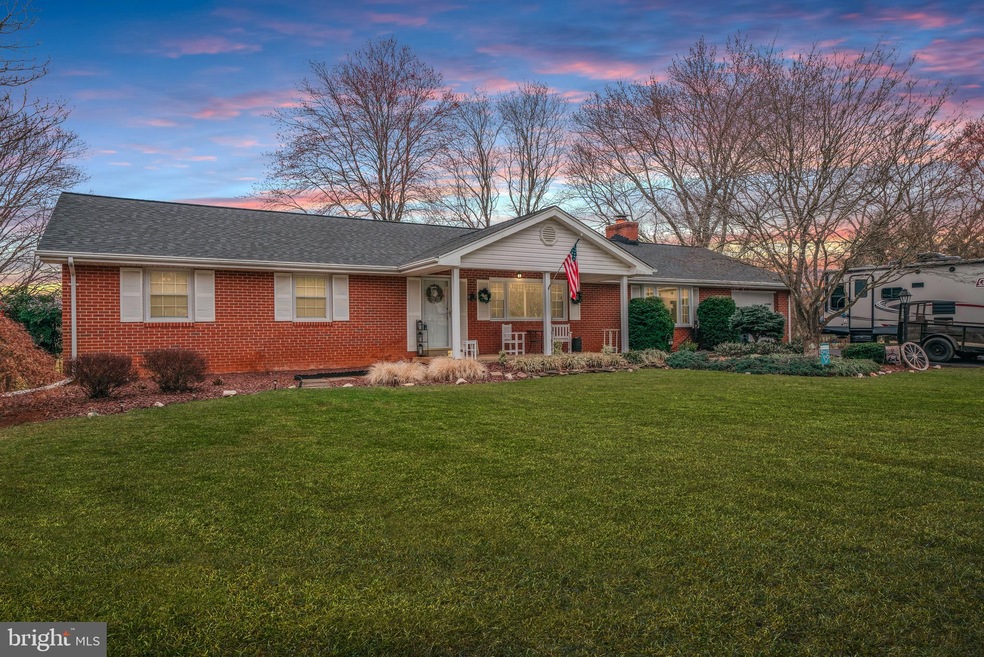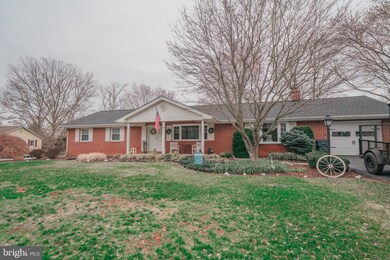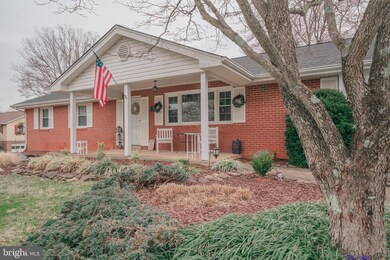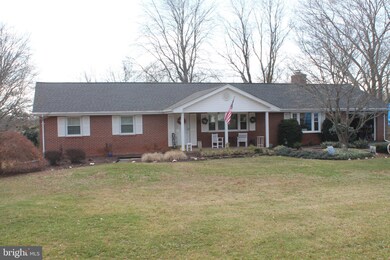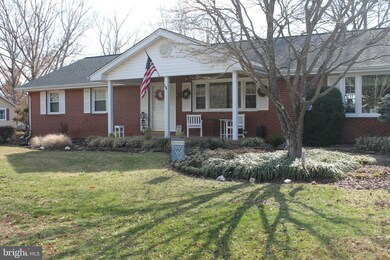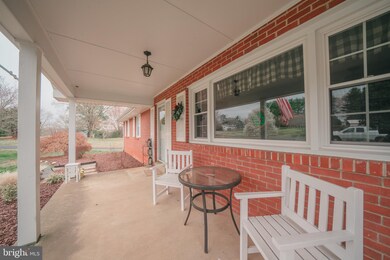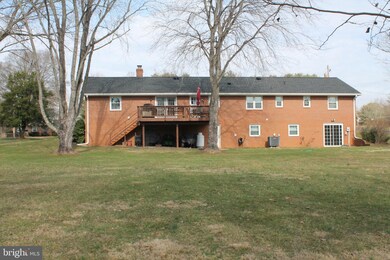
10059 Kimberly Ct Warrenton, VA 20186
Highlights
- Second Kitchen
- Rambler Architecture
- No HOA
- Deck
- Main Floor Bedroom
- Family Room Off Kitchen
About This Home
As of July 2024All brick rambler on over 1 acre. Large manicured lawn with 2 sheds, paved driveway and 1 car garage. Large deck for entertaining. Newer roof, windows, garage door, gutters and gutter guards. Lower level has separate kitchen, bath and family room. Plenty of unfinished area for storage. Lots of house for the money!!
Last Agent to Sell the Property
Scott McDowell
RE/MAX Gateway Listed on: 02/20/2020
Home Details
Home Type
- Single Family
Est. Annual Taxes
- $3,636
Year Built
- Built in 1977
Lot Details
- 1.1 Acre Lot
- Property is in very good condition
- Property is zoned R1
Parking
- 1 Car Attached Garage
- Front Facing Garage
- Garage Door Opener
- Driveway
Home Design
- Rambler Architecture
- Brick Exterior Construction
Interior Spaces
- Property has 2 Levels
- Ceiling Fan
- Gas Fireplace
- Family Room Off Kitchen
- Living Room
- Dining Room
- Partially Finished Basement
- Walk-Out Basement
- Laundry on lower level
Kitchen
- Second Kitchen
- Breakfast Area or Nook
- Eat-In Kitchen
- Stove
- Built-In Microwave
- Dishwasher
Bedrooms and Bathrooms
- 3 Main Level Bedrooms
- En-Suite Primary Bedroom
- Walk-In Closet
Accessible Home Design
- Level Entry For Accessibility
Outdoor Features
- Deck
- Shed
Utilities
- Heat Pump System
- Electric Water Heater
- On Site Septic
Community Details
- No Home Owners Association
- Drysdale Subdivision
Listing and Financial Details
- Tax Lot 20
- Assessor Parcel Number 6971-40-5384
Ownership History
Purchase Details
Home Financials for this Owner
Home Financials are based on the most recent Mortgage that was taken out on this home.Purchase Details
Home Financials for this Owner
Home Financials are based on the most recent Mortgage that was taken out on this home.Purchase Details
Home Financials for this Owner
Home Financials are based on the most recent Mortgage that was taken out on this home.Purchase Details
Home Financials for this Owner
Home Financials are based on the most recent Mortgage that was taken out on this home.Similar Homes in Warrenton, VA
Home Values in the Area
Average Home Value in this Area
Purchase History
| Date | Type | Sale Price | Title Company |
|---|---|---|---|
| Deed | $555,230 | First American Title | |
| Warranty Deed | $387,000 | Highland Title & Escrow | |
| Warranty Deed | $325,000 | -- | |
| Deed | $152,000 | -- |
Mortgage History
| Date | Status | Loan Amount | Loan Type |
|---|---|---|---|
| Open | $446,960 | VA | |
| Previous Owner | $403,764 | New Conventional | |
| Previous Owner | $400,932 | VA | |
| Previous Owner | $282,600 | New Conventional | |
| Previous Owner | $292,500 | New Conventional | |
| Previous Owner | $111,645 | New Conventional | |
| Previous Owner | $144,000 | No Value Available |
Property History
| Date | Event | Price | Change | Sq Ft Price |
|---|---|---|---|---|
| 07/31/2024 07/31/24 | Sold | $555,230 | +1.0% | $180 / Sq Ft |
| 07/11/2024 07/11/24 | Pending | -- | -- | -- |
| 07/06/2024 07/06/24 | For Sale | $549,999 | +42.1% | $178 / Sq Ft |
| 05/22/2020 05/22/20 | Sold | $387,000 | -2.0% | $152 / Sq Ft |
| 03/23/2020 03/23/20 | Pending | -- | -- | -- |
| 03/05/2020 03/05/20 | Price Changed | $395,000 | -1.2% | $156 / Sq Ft |
| 02/20/2020 02/20/20 | Price Changed | $399,900 | +1.2% | $158 / Sq Ft |
| 02/20/2020 02/20/20 | For Sale | $395,000 | +21.5% | $156 / Sq Ft |
| 08/28/2014 08/28/14 | Sold | $325,000 | -1.2% | $166 / Sq Ft |
| 07/26/2014 07/26/14 | Pending | -- | -- | -- |
| 07/05/2014 07/05/14 | Price Changed | $329,000 | -2.9% | $168 / Sq Ft |
| 04/30/2014 04/30/14 | For Sale | $339,000 | -- | $174 / Sq Ft |
Tax History Compared to Growth
Tax History
| Year | Tax Paid | Tax Assessment Tax Assessment Total Assessment is a certain percentage of the fair market value that is determined by local assessors to be the total taxable value of land and additions on the property. | Land | Improvement |
|---|---|---|---|---|
| 2025 | $4,373 | $452,200 | $120,600 | $331,600 |
| 2024 | $4,278 | $452,200 | $120,600 | $331,600 |
| 2023 | $4,097 | $452,200 | $120,600 | $331,600 |
| 2022 | $4,097 | $452,200 | $120,600 | $331,600 |
| 2021 | $3,650 | $365,800 | $111,200 | $254,600 |
| 2020 | $3,650 | $365,800 | $111,200 | $254,600 |
| 2019 | $3,650 | $365,800 | $111,200 | $254,600 |
| 2018 | $3,606 | $365,800 | $111,200 | $254,600 |
| 2016 | $2,547 | $243,800 | $91,200 | $152,600 |
| 2015 | -- | $243,800 | $91,200 | $152,600 |
| 2014 | -- | $243,800 | $91,200 | $152,600 |
Agents Affiliated with this Home
-
E
Seller's Agent in 2024
Emily Miller
Century 21 Redwood Realty
(804) 833-2003
72 Total Sales
-

Seller Co-Listing Agent in 2024
Sandra Brill
Century 21 Redwood Realty
(571) 436-4852
67 Total Sales
-
J
Buyer's Agent in 2024
Jon Byram
Redfin Corporation
-
S
Seller's Agent in 2020
Scott McDowell
RE/MAX
-

Seller's Agent in 2014
Brenda Rich
Century 21 New Millennium
(540) 270-1659
90 Total Sales
Map
Source: Bright MLS
MLS Number: VAFQ164190
APN: 6971-40-5384
- 10230 Lees Mill Rd
- 7708 Castlebury Ct
- 7453 Opal Rd
- 8158 Botha Rd
- 7285 Opal Rd
- 0 Botha Rd Unit VAFQ2016276
- 8126 Botha Rd
- 0 Marsh Rd Unit VAFQ2009336
- 10102 Foxville Rd
- 10657 Fox Plantation Ln
- 7296 Burke Ln
- 8833 N Wales Rd
- 8558 Opal Rd
- 9235 Lees Ridge Rd
- 9150 James Madison Hwy
- 9071 Old Culpeper Rd
- 8501 Country Club Ln
- 7322 Okeefe Rd
- 6583 Weaver Ln
- 3189 Jefferson Blvd
