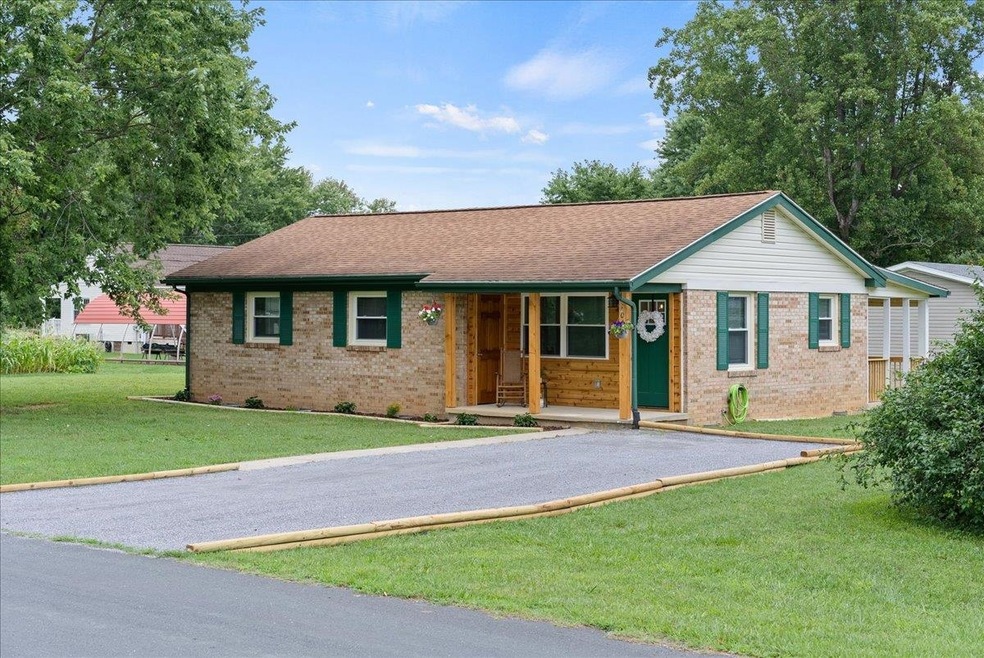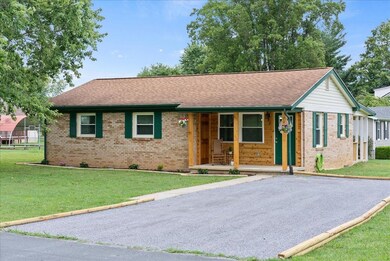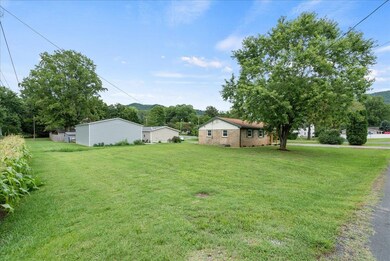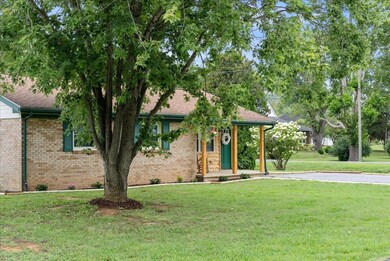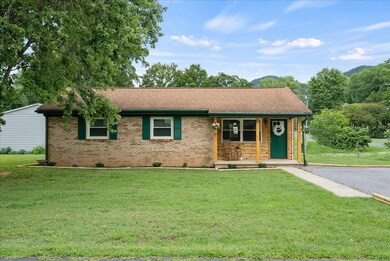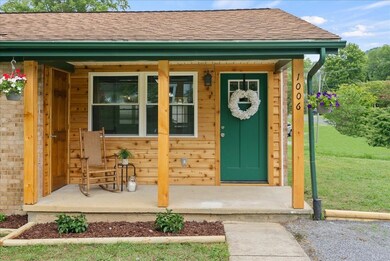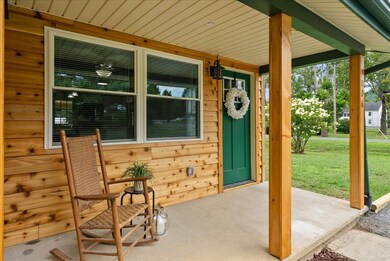
1006 10th St Glasgow, VA 24555
Natural Bridge NeighborhoodHighlights
- Front Porch
- 1-Story Property
- Carpet
About This Home
As of September 2022Quaint and Updated Cottage style one level in Glasgow, VA. Offering three bedrooms and two full baths, this home is move in ready. Enjoy cooking in your brand new kitchen. The Seller has also freshly painted the interior, put down new flooring, put up new light fixtures, BRAND new master bathroom, new second bathroom and so much more. They saw the potential and raised it to your standards, so you can sit back, relax and enjoy! Glasgow is located very close to so many attractions that people travel to Virginia for. It's an easy drive to tour Natural Bridge Caverns, see some exotic animals at the Virginia Safari Park, watch a race at the Natural Bridge Speedway or enjoy other outdoor activities at Yogi Bear's Jellystone Park. There is so much to experience in your new 10th street home, with a world of opportunity and experiences just outside your doors. Enjoy a lower maintenance lifestyle or buy it as an investment to give others the opportunity to! Grow in Glasgow...
Last Agent to Sell the Property
LONG & FOSTER REAL ESTATE INC STAUNTON/WAYNESBORO License #0226024747 Listed on: 07/29/2022

Last Buyer's Agent
NONMLSAGENT NONMLSAGENT
NONMLSOFFICE
Home Details
Home Type
- Single Family
Est. Annual Taxes
- $696
Year Built
- Built in 1976
Lot Details
- 0.26 Acre Lot
- Property is zoned R-1 Residential General
Home Design
- Brick Foundation
- Composition Shingle Roof
Interior Spaces
- 988 Sq Ft Home
- 1-Story Property
- Washer and Dryer Hookup
Kitchen
- Electric Range
- Microwave
- Dishwasher
Flooring
- Carpet
- Laminate
Bedrooms and Bathrooms
- 3 Main Level Bedrooms
- 2 Full Bathrooms
- Primary bathroom on main floor
Schools
- Natural Bridge Elementary School
- Maury River Middle School
- Rockbridge High School
Additional Features
- Front Porch
- Heat Pump System
Ownership History
Purchase Details
Home Financials for this Owner
Home Financials are based on the most recent Mortgage that was taken out on this home.Purchase Details
Home Financials for this Owner
Home Financials are based on the most recent Mortgage that was taken out on this home.Purchase Details
Home Financials for this Owner
Home Financials are based on the most recent Mortgage that was taken out on this home.Similar Homes in Glasgow, VA
Home Values in the Area
Average Home Value in this Area
Purchase History
| Date | Type | Sale Price | Title Company |
|---|---|---|---|
| Deed | $156,000 | None Listed On Document | |
| Quit Claim Deed | $35,000 | None Available | |
| Deed | -- | None Available |
Mortgage History
| Date | Status | Loan Amount | Loan Type |
|---|---|---|---|
| Open | $7,500 | No Value Available | |
| Open | $143,820 | New Conventional | |
| Previous Owner | $92,500 | USDA |
Property History
| Date | Event | Price | Change | Sq Ft Price |
|---|---|---|---|---|
| 05/26/2025 05/26/25 | For Sale | $190,000 | +21.8% | $192 / Sq Ft |
| 09/02/2022 09/02/22 | Sold | $156,000 | +4.1% | $158 / Sq Ft |
| 08/01/2022 08/01/22 | Pending | -- | -- | -- |
| 07/29/2022 07/29/22 | For Sale | $149,900 | +120.8% | $152 / Sq Ft |
| 04/28/2022 04/28/22 | Sold | $67,900 | 0.0% | $69 / Sq Ft |
| 04/01/2022 04/01/22 | Pending | -- | -- | -- |
| 02/16/2022 02/16/22 | For Sale | $67,900 | +94.0% | $69 / Sq Ft |
| 04/14/2017 04/14/17 | Sold | $35,000 | +6.1% | $35 / Sq Ft |
| 04/02/2017 04/02/17 | Pending | -- | -- | -- |
| 03/13/2017 03/13/17 | For Sale | $33,000 | -- | $33 / Sq Ft |
Tax History Compared to Growth
Tax History
| Year | Tax Paid | Tax Assessment Tax Assessment Total Assessment is a certain percentage of the fair market value that is determined by local assessors to be the total taxable value of land and additions on the property. | Land | Improvement |
|---|---|---|---|---|
| 2024 | $883 | $144,800 | $22,000 | $122,800 |
| 2023 | $883 | $144,800 | $22,000 | $122,800 |
| 2022 | $696 | $94,100 | $22,000 | $72,100 |
| 2021 | $696 | $94,100 | $22,000 | $72,100 |
| 2020 | $696 | $94,100 | $22,000 | $72,100 |
| 2019 | $687 | $94,100 | $22,000 | $72,100 |
| 2018 | $659 | $94,100 | $22,000 | $72,100 |
| 2017 | $659 | $94,100 | $22,000 | $72,100 |
| 2016 | $621 | $84,500 | $24,000 | $60,500 |
| 2015 | -- | $0 | $0 | $0 |
| 2014 | -- | $0 | $0 | $0 |
| 2013 | -- | $0 | $0 | $0 |
Agents Affiliated with this Home
-
Carol Reavis

Seller's Agent in 2025
Carol Reavis
MKB, REALTORS(r)
(540) 588-4614
34 Total Sales
-
DENNIS HAWES

Seller's Agent in 2022
DENNIS HAWES
Home Realty Buena Vista
(540) 461-5263
14 in this area
123 Total Sales
-
KK HOMES TEAM

Seller's Agent in 2022
KK HOMES TEAM
LONG & FOSTER REAL ESTATE INC STAUNTON/WAYNESBORO
(540) 836-5897
1 in this area
1,066 Total Sales
-
N
Buyer's Agent in 2022
Non Member
-
N
Buyer's Agent in 2022
NONMLSAGENT NONMLSAGENT
NONMLSOFFICE
-
Dwayne Epperly
D
Seller's Agent in 2017
Dwayne Epperly
KELLER WILLIAMS REALTY ROANOKE
(540) 314-0210
1 in this area
90 Total Sales
Map
Source: Charlottesville Area Association of REALTORS®
MLS Number: 633202
APN: 108A6-1127-1
- 1126 Anderson St
- 1451 Kelvin Grove
- 612 Gordon St
- 1351 Kelvin Grove
- 1336 Fitzlee St
- 16.78 Tbd Clan Alpine Way
- 2092 Wert Faulkner Hwy
- 2 Acres Cobblestone Ln
- Lot 14 - Jeb Stuart Dr
- 82 Lloyd Tolley Rd
- 555 Arnolds Valley Rd
- 00 Forge Rd
- TBD Clan Alpine Way
- 747 Wert Faulkner Hwy
- 0 Tbd Unit 663895
- 1156 Arnolds Valley Rd
- 4135 S Lee Hwy
- 181 Equus Loop
- 100 Equus Loop
