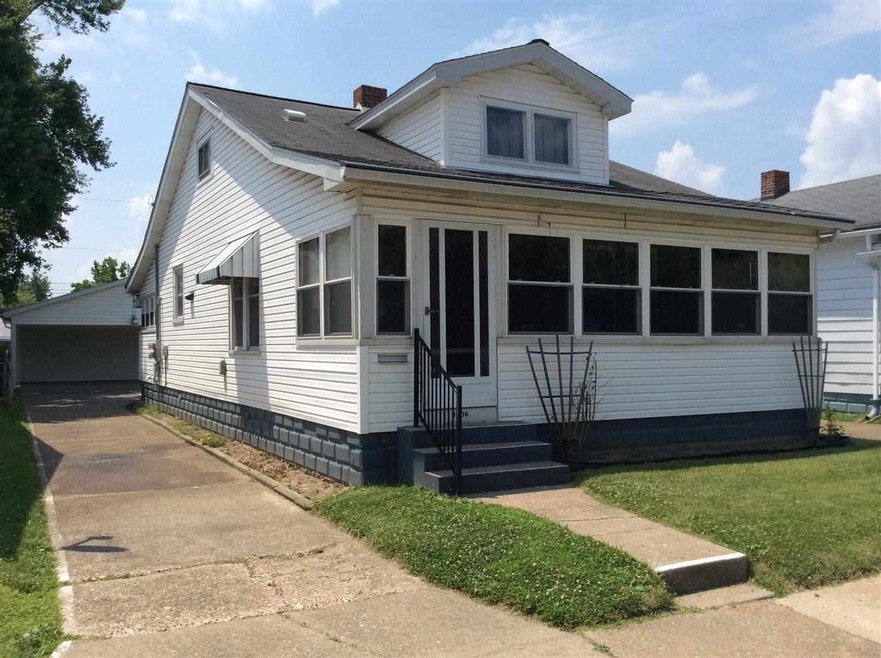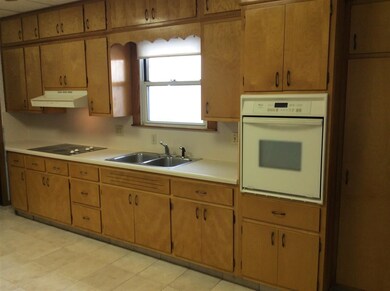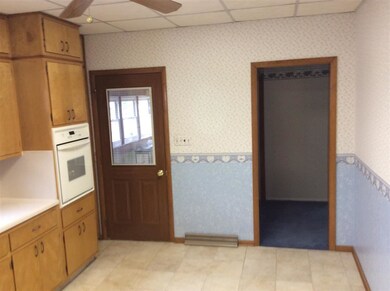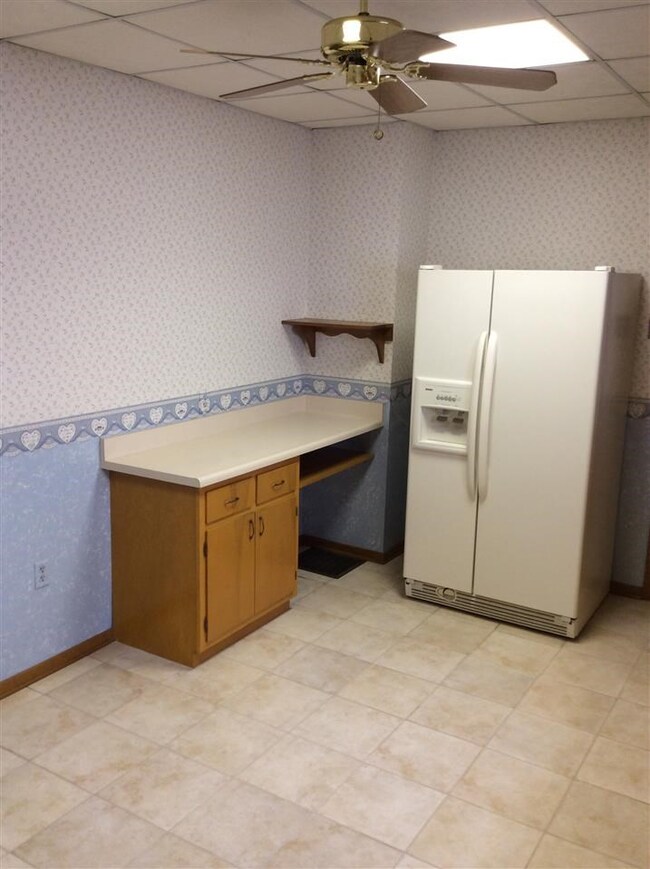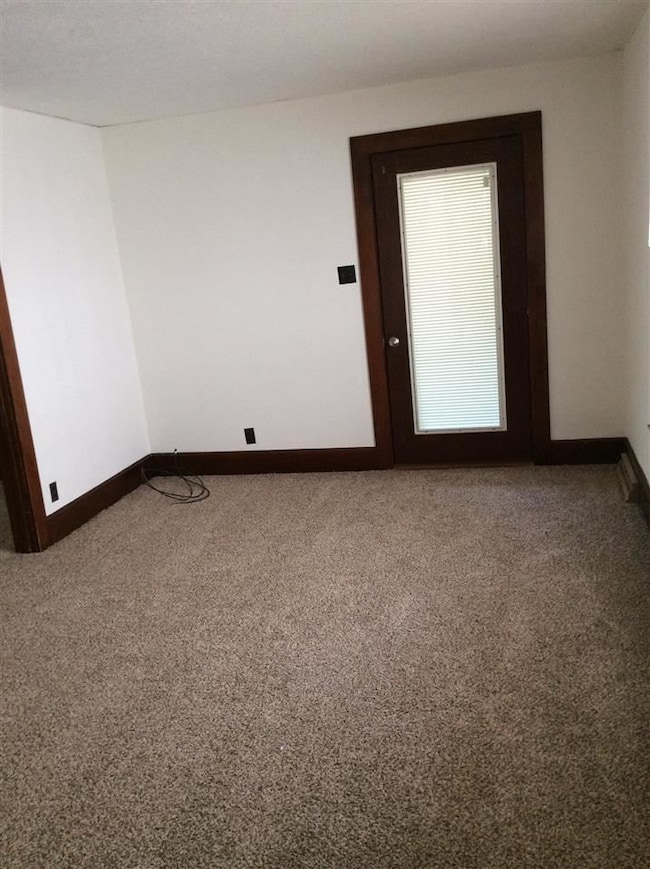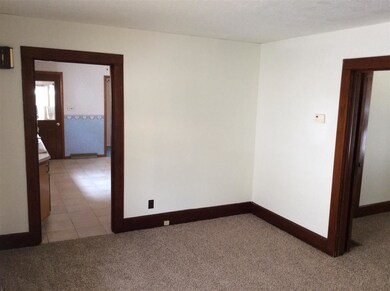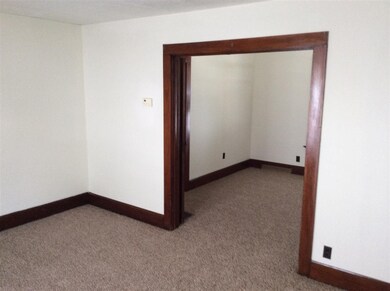
1006 Allens Ln Evansville, IN 47710
Estimated Value: $125,000 - $149,265
Highlights
- A-Frame Home
- Enclosed patio or porch
- Tile Flooring
- 2.5 Car Detached Garage
- Bathtub with Shower
- Forced Air Heating and Cooling System
About This Home
As of July 2015REDUCED!! A very well maintained home conveniently located in North Park near schools, dining, shopping, and a city park. This home's features include new carpet in 4 rooms, fresh paint, an exceptionally nice 2.5 car garage with garage door opener PLUS a workshop PLUS a large connected carport (26' x 12') with picnic table, a partially fenced back yard, a fabulous sunroom in the front, gutter helmet on the house gutters, and ceiling fan in the kitchen. The upstairs has two rooms with built in closet space and drawers in each with the versatility to use as 1 bedroom with a sitting room, or as 2 bedrooms. Add those to the 2 downstairs bedrooms and this home could easily be used as a 4 bedroom.
Home Details
Home Type
- Single Family
Est. Annual Taxes
- $168
Year Built
- Built in 1923
Lot Details
- 4,810 Sq Ft Lot
- Chain Link Fence
- Level Lot
Parking
- 2.5 Car Detached Garage
- Garage Door Opener
Home Design
- A-Frame Home
- Poured Concrete
- Asphalt Roof
- Vinyl Construction Material
Interior Spaces
- 2-Story Property
- Ceiling Fan
- Storage In Attic
- Disposal
Flooring
- Carpet
- Tile
- Vinyl
Bedrooms and Bathrooms
- 3 Bedrooms
- 1 Full Bathroom
- Bathtub with Shower
Laundry
- Laundry on main level
- Washer and Electric Dryer Hookup
Partially Finished Basement
- Block Basement Construction
- Crawl Space
Utilities
- Forced Air Heating and Cooling System
- Heating System Uses Gas
Additional Features
- Enclosed patio or porch
- Suburban Location
Listing and Financial Details
- Assessor Parcel Number 82-06-18-034-219.012-020
Ownership History
Purchase Details
Home Financials for this Owner
Home Financials are based on the most recent Mortgage that was taken out on this home.Similar Homes in Evansville, IN
Home Values in the Area
Average Home Value in this Area
Purchase History
| Date | Buyer | Sale Price | Title Company |
|---|---|---|---|
| Henderson Ashley A | -- | -- |
Mortgage History
| Date | Status | Borrower | Loan Amount |
|---|---|---|---|
| Open | Henderson Ashley A | $63,807 |
Property History
| Date | Event | Price | Change | Sq Ft Price |
|---|---|---|---|---|
| 07/28/2015 07/28/15 | Sold | $64,985 | -27.7% | $52 / Sq Ft |
| 06/11/2015 06/11/15 | Pending | -- | -- | -- |
| 06/20/2014 06/20/14 | For Sale | $89,900 | -- | $72 / Sq Ft |
Tax History Compared to Growth
Tax History
| Year | Tax Paid | Tax Assessment Tax Assessment Total Assessment is a certain percentage of the fair market value that is determined by local assessors to be the total taxable value of land and additions on the property. | Land | Improvement |
|---|---|---|---|---|
| 2024 | $633 | $75,600 | $9,700 | $65,900 |
| 2023 | $626 | $73,900 | $9,700 | $64,200 |
| 2022 | $581 | $74,100 | $9,700 | $64,400 |
| 2021 | $574 | $69,100 | $9,700 | $59,400 |
| 2020 | $552 | $69,100 | $9,700 | $59,400 |
| 2019 | $543 | $69,100 | $9,700 | $59,400 |
| 2018 | $539 | $69,300 | $9,700 | $59,600 |
| 2017 | $530 | $68,900 | $9,700 | $59,200 |
| 2016 | $521 | $69,800 | $9,700 | $60,100 |
| 2014 | $1,494 | $67,800 | $9,700 | $58,100 |
| 2013 | -- | $68,300 | $9,700 | $58,600 |
Agents Affiliated with this Home
-
Kevin Goebel

Seller's Agent in 2015
Kevin Goebel
GOEBEL COMMERCIAL REALTY, INC
(812) 422-9054
3 Total Sales
-
Doreen Hallenberger

Buyer's Agent in 2015
Doreen Hallenberger
RE/MAX
(812) 568-2300
160 Total Sales
Map
Source: Indiana Regional MLS
MLS Number: 201426352
APN: 82-06-18-034-219.012-020
- 932 Allens Ln
- 1133 Lohoff Ave
- 927 W Idlewild Dr
- 828 Allens Ln
- 1421 Allens Ln
- 805 W Idlewild Dr
- 0 N First Ave
- 1521 Bowers Ln
- 2705 Edgar St
- 507 Fairway Dr
- 3113 Sheridan Rd
- 4020 N 4th Ave
- 3213 Sheridan Rd
- 3200 Mockingbird Ln
- 940 Diamond Ave
- 3500 Baker Ave
- 3530 Baker Ave
- 1800 N 6th Ave
- 2206 Alan Ct
- 20 Tulip Ave
- 1006 Allens Ln
- 1008 Allens Ln
- 1004 Allens Ln
- 1010 Allens Ln
- 1012 Allens Ln
- 1000 Allens Ln
- 1105 Lohoff Ave
- 1014 Allens Ln
- 1109 Lohoff Ave
- 2932 N 4th Ave
- 1113 Lohoff Ave
- 1009 Allens Ln
- 1005 Allens Ln
- 1013 Allens Ln
- 1100 Allens Ln
- 1001 Allens Ln
- 1017 Allens Ln
- 1117 Lohoff Ave
- 1021 Allens Ln
- 931 Allens Ln
