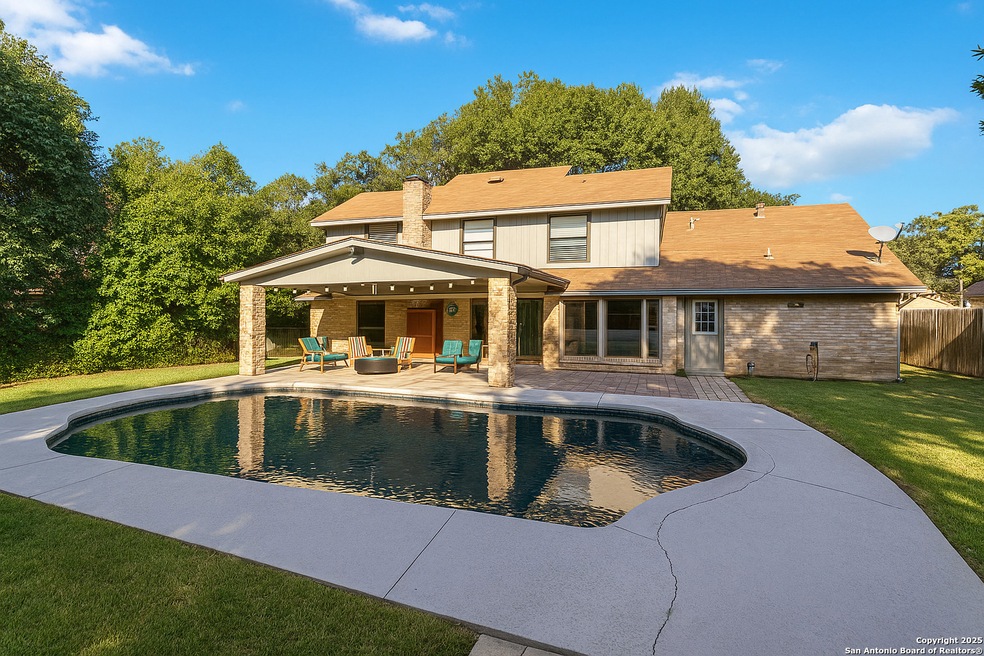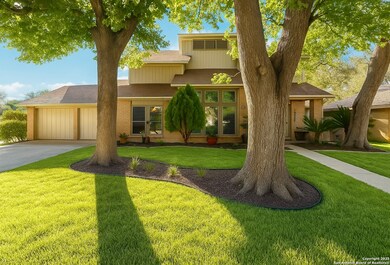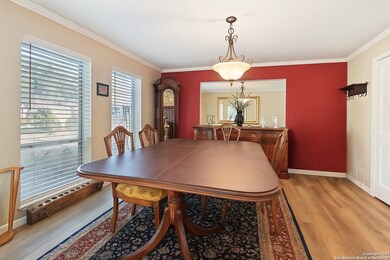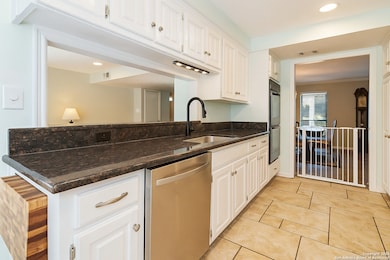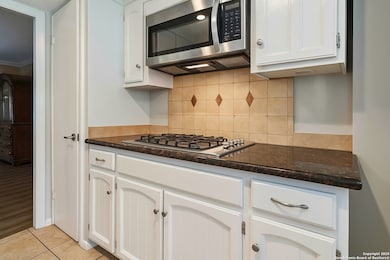1006 Arizona Ash St San Antonio, TX 78232
Estimated payment $3,097/month
Highlights
- Hot Property
- Private Pool
- Solid Surface Countertops
- Hidden Forest Elementary School Rated A
- Clubhouse
- Tennis Courts
About This Home
Welcome Home to 1006 Arizona Ash St. This beautifully maintained 4 bedroom, 2 full bathroom home situated in one of San Antonio's most sought-after neighborhoods, boasts an inviting blend of indoor and outdoor enjoyment. Inside you will find an abundance of natural light, soaring ceilings in the foyer, a cozy living room with gas fireplace, an eat-in kitchen with gas cooking, stainless appliances, double oven, granite counters, and breakfast bar, a separate dining room, and first floor primary retreat. Step outside to a backyard oasis designed for true Texas living where there is plenty of room for gathering, grilling, and relaxing, complete with a sparkling 36ft x 16ft in-ground pool, oversized 20ft x 12ft covered patio, mature trees and landscaping, and a large shed sitting on a concrete slab with electricity! making it an ideal workshop, hobby space, or extra storage. This home has been meticulously cared for with updates including, brand new HVAC system 2025 with full warranty, new Pella windows installed throughout the entire first floor in 2022, exterior repainted 2021, Keith Zars Pool Renovation in 2021 including dual floor drain, variable speed pump, and robotic pool cleaner, new gas water heater 2022, roof replaced 2016, upgraded tile floors, 2013, dining and living floors 2023, and more! Located within an award-winning school district known for its strong PTA programs, this home offers both convenience and community. With its move-in ready condition and highly desirable location!
Home Details
Home Type
- Single Family
Est. Annual Taxes
- $9,831
Year Built
- Built in 1976
Lot Details
- 9,583 Sq Ft Lot
- Lot Dimensions: 125
HOA Fees
- $38 Monthly HOA Fees
Home Design
- Brick Exterior Construction
- Slab Foundation
- Composition Roof
- Masonry
Interior Spaces
- 2,209 Sq Ft Home
- Property has 2 Levels
- Ceiling Fan
- Gas Log Fireplace
- Window Treatments
- Living Room with Fireplace
Kitchen
- Eat-In Kitchen
- Built-In Self-Cleaning Double Oven
- Gas Cooktop
- Microwave
- Dishwasher
- Solid Surface Countertops
- Disposal
Flooring
- Carpet
- Ceramic Tile
Bedrooms and Bathrooms
- 4 Bedrooms
- 2 Full Bathrooms
Laundry
- Laundry on lower level
- Washer Hookup
Home Security
- Prewired Security
- Fire and Smoke Detector
Parking
- 2 Car Garage
- Garage Door Opener
Pool
- Private Pool
Schools
- Hidden For Elementary School
- Bradley Middle School
- Churchill High School
Utilities
- Central Heating and Cooling System
- Heating System Uses Natural Gas
- Gas Water Heater
- Water Softener Leased
- Cable TV Available
Listing and Financial Details
- Legal Lot and Block 58 / 8
- Assessor Parcel Number 177120080580
- Seller Concessions Not Offered
Community Details
Overview
- $200 HOA Transfer Fee
- Hidden Forest HOA
- Hidden Forest Subdivision
- Mandatory home owners association
Amenities
- Clubhouse
Recreation
- Tennis Courts
- Volleyball Courts
- Sport Court
- Community Pool
- Park
Map
Home Values in the Area
Average Home Value in this Area
Tax History
| Year | Tax Paid | Tax Assessment Tax Assessment Total Assessment is a certain percentage of the fair market value that is determined by local assessors to be the total taxable value of land and additions on the property. | Land | Improvement |
|---|---|---|---|---|
| 2025 | $7,731 | $433,600 | $89,400 | $344,200 |
| 2024 | $7,731 | $424,000 | $79,800 | $344,200 |
| 2023 | $7,731 | $387,914 | $79,800 | $331,640 |
| 2022 | $8,702 | $352,649 | $72,580 | $300,770 |
| 2021 | $8,190 | $320,590 | $62,750 | $257,840 |
| 2020 | $8,075 | $311,380 | $58,440 | $252,940 |
| 2019 | $7,887 | $296,130 | $44,920 | $251,210 |
| 2018 | $7,587 | $284,150 | $44,920 | $239,230 |
| 2017 | $7,349 | $272,710 | $44,920 | $227,790 |
| 2016 | $6,691 | $248,280 | $44,920 | $203,360 |
| 2015 | $5,782 | $230,142 | $30,140 | $217,670 |
| 2014 | $5,782 | $209,220 | $0 | $0 |
Property History
| Date | Event | Price | List to Sale | Price per Sq Ft |
|---|---|---|---|---|
| 11/13/2025 11/13/25 | For Sale | $425,000 | -- | $192 / Sq Ft |
Purchase History
| Date | Type | Sale Price | Title Company |
|---|---|---|---|
| Vendors Lien | -- | None Available | |
| Vendors Lien | -- | Chicago Title | |
| Vendors Lien | -- | Ticor Title Agency | |
| Warranty Deed | -- | -- | |
| Warranty Deed | -- | -- | |
| Warranty Deed | -- | -- |
Mortgage History
| Date | Status | Loan Amount | Loan Type |
|---|---|---|---|
| Previous Owner | $211,050 | New Conventional | |
| Previous Owner | $139,600 | Fannie Mae Freddie Mac | |
| Previous Owner | $142,000 | VA | |
| Previous Owner | $50,928 | Seller Take Back | |
| Previous Owner | $45,800 | Seller Take Back |
Source: San Antonio Board of REALTORS®
MLS Number: 1922645
APN: 17712-008-0580
- 1007 Silver Spruce St
- 15809 Horse Creek St
- 15814 Blue Creek St
- 15802 Horse Creek St
- 802 Sherman Oak St
- 15646 Elks Pass St
- 519 Mission Viejo
- 15807 Wilderness Pkwy
- 15115 Forest Country St
- 15903 Lofty Heights
- 829 W Bitters Rd Unit 502C
- 829 W Bitters Rd Unit 503
- 16102 Santa Cathrena
- 15615 Cloud Top
- 1654 Hawks Tree Ln
- 14 Dallari Ct
- 522 Chardonnet
- 1611 Eagle Point
- 15558 Clover Ridge
- 5 Dallari Ct
- 15808 Mission Ridge
- 15931 Mission Ridge
- 829 W Bitters Rd Unit 111A
- 829 W Bitters Rd Unit 404
- 1214 Phantom Valley St
- 14007 Mint Trail Dr
- 15150 Blanco Rd
- 16817 Brookwood
- 16918 Summer Creek Dr
- 1603 Doe Park
- 1223 Golden Pond
- 14555 Blanco Rd
- 14500 Blanco Rd
- 1165 Mesa Blanca
- 16650 Huebner Rd
- 107 Talavera Pkwy
- 15295 Cadillac Dr
- 14526 Majestic Prince St
- 13400 Blanco Rd
- 14810 Fabius
