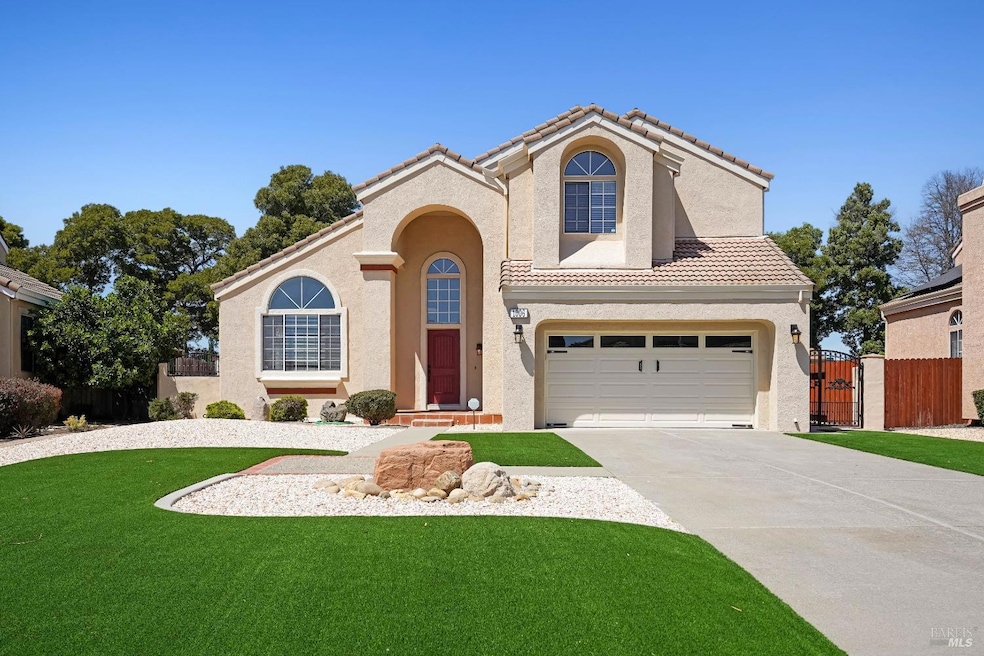
1006 Armsby Way Suisun City, CA 94585
Highlights
- Traditional Architecture
- 1 Fireplace
- Covered Patio or Porch
- Cathedral Ceiling
- Granite Countertops
- 4-minute walk to Lawler Ranch Park
About This Home
As of July 2025See this former model home by Haufman Builders at Lawler Ranch in Suisun City. Three (3) bedrooms and two (2) full baths and one half bath. A well maintained and thorough upgraded kitchen with reese lights, crown moldings, granite counter top, stainless steel sink and kitchen appliances. A huge owner's suite with side by side walk-in closet and a double sink bathroom. You will love all the nice features in this magnificent home to be yours! Nice, long driveway and a low maintenance front and back yard. A few minutes away at Travis AFB and shopping plaza. A home you don't want to miss.
Home Details
Home Type
- Single Family
Est. Annual Taxes
- $3,882
Year Built
- Built in 1988 | Remodeled
Lot Details
- 8,481 Sq Ft Lot
- Back Yard Fenced
- Landscaped
- Low Maintenance Yard
Parking
- 2 Car Attached Garage
Home Design
- Traditional Architecture
- Spanish Architecture
- Mediterranean Architecture
- Slab Foundation
- Tile Roof
Interior Spaces
- 2,206 Sq Ft Home
- 2-Story Property
- Wet Bar
- Cathedral Ceiling
- Ceiling Fan
- 1 Fireplace
- Formal Entry
- Family Room Off Kitchen
- Living Room
- Dining Room
- Laundry Room
Kitchen
- Breakfast Area or Nook
- Built-In Gas Oven
- Built-In Gas Range
- Range Hood
- Microwave
- Dishwasher
- Granite Countertops
Flooring
- Laminate
- Tile
Bedrooms and Bathrooms
- 3 Bedrooms
- Primary Bedroom Upstairs
- Walk-In Closet
- Bathroom on Main Level
Home Security
- Carbon Monoxide Detectors
- Fire and Smoke Detector
Outdoor Features
- Covered Patio or Porch
Utilities
- Central Heating and Cooling System
- Heating System Uses Gas
Listing and Financial Details
- Assessor Parcel Number 0173-462-110
Ownership History
Purchase Details
Home Financials for this Owner
Home Financials are based on the most recent Mortgage that was taken out on this home.Purchase Details
Home Financials for this Owner
Home Financials are based on the most recent Mortgage that was taken out on this home.Similar Homes in Suisun City, CA
Home Values in the Area
Average Home Value in this Area
Purchase History
| Date | Type | Sale Price | Title Company |
|---|---|---|---|
| Grant Deed | $685,000 | Placer Title | |
| Grant Deed | -- | Placer Title | |
| Individual Deed | $176,500 | North American Title Co Inc |
Mortgage History
| Date | Status | Loan Amount | Loan Type |
|---|---|---|---|
| Open | $664,450 | New Conventional | |
| Previous Owner | $157,770 | VA | |
| Previous Owner | $150,000 | Credit Line Revolving | |
| Previous Owner | $235,000 | Unknown | |
| Previous Owner | $200,000 | Unknown | |
| Previous Owner | $180,030 | Assumption |
Property History
| Date | Event | Price | Change | Sq Ft Price |
|---|---|---|---|---|
| 07/01/2025 07/01/25 | Sold | $685,000 | 0.0% | $311 / Sq Ft |
| 05/15/2025 05/15/25 | For Sale | $685,000 | -- | $311 / Sq Ft |
Tax History Compared to Growth
Tax History
| Year | Tax Paid | Tax Assessment Tax Assessment Total Assessment is a certain percentage of the fair market value that is determined by local assessors to be the total taxable value of land and additions on the property. | Land | Improvement |
|---|---|---|---|---|
| 2025 | $3,882 | $311,518 | $93,484 | $218,034 |
| 2024 | $3,882 | $305,410 | $91,651 | $213,759 |
| 2023 | $3,770 | $299,422 | $89,854 | $209,568 |
| 2022 | $3,722 | $293,552 | $88,093 | $205,459 |
| 2021 | $3,645 | $287,797 | $86,366 | $201,431 |
| 2020 | $3,560 | $284,847 | $85,481 | $199,366 |
| 2019 | $3,467 | $279,262 | $83,805 | $195,457 |
| 2018 | $3,587 | $273,787 | $82,162 | $191,625 |
| 2017 | $3,431 | $268,419 | $80,551 | $187,868 |
| 2016 | $3,401 | $263,157 | $78,972 | $184,185 |
| 2015 | $3,189 | $259,205 | $77,786 | $181,419 |
| 2014 | $3,160 | $254,129 | $76,263 | $177,866 |
Agents Affiliated with this Home
-
Emily Dumdumaya

Seller's Agent in 2025
Emily Dumdumaya
RE/MAX
5 in this area
26 Total Sales
-
Jessica Segura-hernandez
J
Buyer's Agent in 2025
Jessica Segura-hernandez
Exp Realty of California Inc.
(888) 584-9427
1 in this area
18 Total Sales
Map
Source: Bay Area Real Estate Information Services (BAREIS)
MLS Number: 325036200
APN: 0173-462-110
- 491 Branceford Ct
- 412 Craven Dr
- 1280 Mayfield Cir
- 906 Trumpeter Ct
- 905 Canada Goose Dr
- 508 Trumpeter Dr
- 1023 Pintail Dr
- 603 Woodlark Dr
- 330 Engell Ct
- 565 E Wigeon Way
- 800 Gazebo Ct
- 345 Mayfield Cir
- 1109 Waxwing Ln
- 521 Blue Wing Dr
- 808 Pochard Way
- Berryessa Plan at Midway Meadows
- Adobe Plan at Midway Meadows
- Cordelia Plan at Midway Meadows
- 513 Wood Duck Dr
- 953 Mccoy Creek Cir
