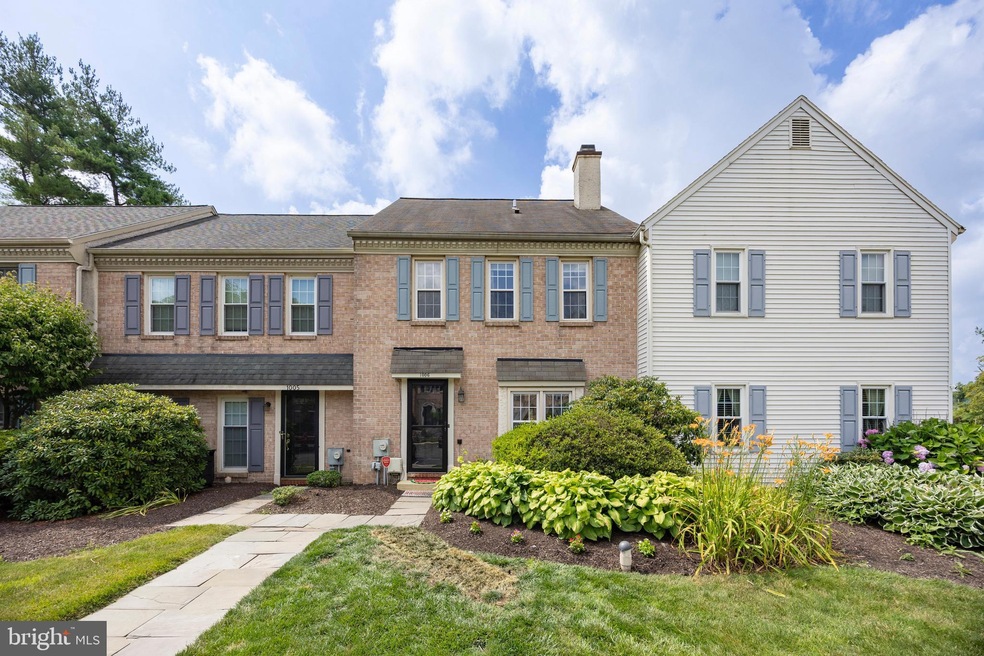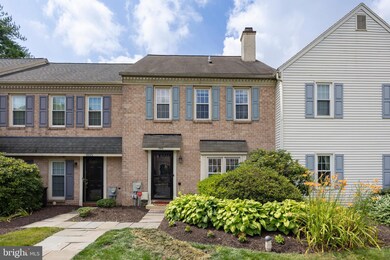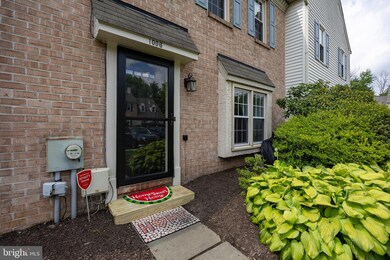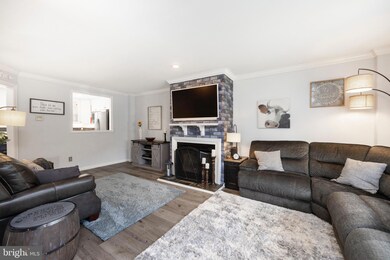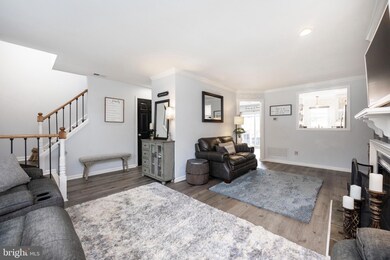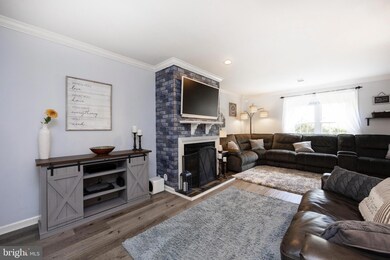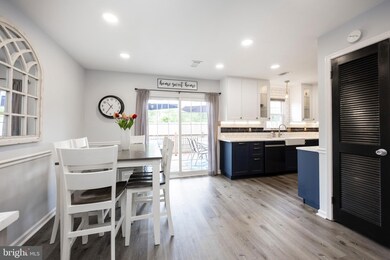
1006 Asmore Way Unit 1006 Chester Springs, PA 19425
Highlights
- Traditional Architecture
- Attic
- Upgraded Countertops
- Lionville Elementary School Rated A
- 1 Fireplace
- Breakfast Area or Nook
About This Home
As of August 2023WOW factor included! This home has been thoughtfully renovated throughout with gorgeous designer choices and is move-in ready! Let’s start with the kitchen - new navy & white soft close cabinetry to the ceiling, some with glass fronts, under cabinet lighting, classic tile backsplash, double ovens, new dishwasher & microwave and a pantry to keep you organized. LED pancakes lights make for great ambiance. Perfectly situated by the breakfast room is a coffee bar with refrigerator. The breakfast room has access to the large solid surface deck. The step down family room has a fireplace, crown molding and a custom pass-through to easily grab snacks from the kitchen. The first floor powder room has a new vanity & toilet. The spacious primary suite has walk-in closets with custom organizers, and an impressive renovated bathroom with marble topped vanity with drawers, low profile step-in shower with custom tile. The hall bath has a quartz countertop, new toilet and the shower/tub has been updated by Bath Fitter. The two additional bedrooms are generously sized. There are 6 panel doors throughout, windows and slider were replaced approx 10 years ago, front door in 2022, the HVAC is new in 2019 with a whole house humidifier, and the attic has R100 blown-in insulation. So one lucky buyer does not have to spend any money on improvements and they also get to save money on utility bills. Have allergies? No worries as there is luxury vinyl flooring throughout. There are walking trails throughout the community. Very convenient to restaurants, shops, parks, schools, major routes and located in the acclaimed Downingtown Schools with the US News rated #2 PA STEM Academy. The PA Turnpike is in the process of installing a noise barrier along Pickering Pointe.
Townhouse Details
Home Type
- Townhome
Est. Annual Taxes
- $3,543
Year Built
- Built in 1984
Lot Details
- 715 Sq Ft Lot
HOA Fees
- $180 Monthly HOA Fees
Home Design
- Traditional Architecture
- Brick Exterior Construction
- Slab Foundation
Interior Spaces
- 1,584 Sq Ft Home
- Property has 2 Levels
- Crown Molding
- Recessed Lighting
- 1 Fireplace
- Laundry on main level
- Attic
Kitchen
- Breakfast Area or Nook
- Upgraded Countertops
Bedrooms and Bathrooms
- 3 Bedrooms
- Walk-In Closet
Parking
- 2 Open Parking Spaces
- 2 Parking Spaces
- Parking Lot
Utilities
- Central Air
- Heat Pump System
- Electric Water Heater
Listing and Financial Details
- Tax Lot 0238
- Assessor Parcel Number 33-01 -0238
Community Details
Overview
- $600 Capital Contribution Fee
- Association fees include common area maintenance, snow removal, trash
- Pickering Pointe Subdivision
Recreation
- Jogging Path
Ownership History
Purchase Details
Home Financials for this Owner
Home Financials are based on the most recent Mortgage that was taken out on this home.Purchase Details
Home Financials for this Owner
Home Financials are based on the most recent Mortgage that was taken out on this home.Purchase Details
Home Financials for this Owner
Home Financials are based on the most recent Mortgage that was taken out on this home.Purchase Details
Home Financials for this Owner
Home Financials are based on the most recent Mortgage that was taken out on this home.Purchase Details
Home Financials for this Owner
Home Financials are based on the most recent Mortgage that was taken out on this home.Purchase Details
Home Financials for this Owner
Home Financials are based on the most recent Mortgage that was taken out on this home.Purchase Details
Home Financials for this Owner
Home Financials are based on the most recent Mortgage that was taken out on this home.Purchase Details
Home Financials for this Owner
Home Financials are based on the most recent Mortgage that was taken out on this home.Purchase Details
Home Financials for this Owner
Home Financials are based on the most recent Mortgage that was taken out on this home.Similar Homes in Chester Springs, PA
Home Values in the Area
Average Home Value in this Area
Purchase History
| Date | Type | Sale Price | Title Company |
|---|---|---|---|
| Deed | $359,000 | None Listed On Document | |
| Interfamily Deed Transfer | -- | None Available | |
| Deed | $210,000 | -- | |
| Interfamily Deed Transfer | -- | -- | |
| Warranty Deed | $170,000 | -- | |
| Deed | $145,000 | -- | |
| Deed | $105,000 | -- | |
| Deed | $105,000 | -- | |
| Corporate Deed | $102,000 | -- |
Mortgage History
| Date | Status | Loan Amount | Loan Type |
|---|---|---|---|
| Open | $323,000 | New Conventional | |
| Previous Owner | $70,000 | Credit Line Revolving | |
| Previous Owner | $215,250 | New Conventional | |
| Previous Owner | $215,910 | New Conventional | |
| Previous Owner | $168,000 | Fannie Mae Freddie Mac | |
| Previous Owner | $42,000 | Stand Alone Second | |
| Previous Owner | $166,000 | New Conventional | |
| Previous Owner | $164,900 | Purchase Money Mortgage | |
| Previous Owner | $130,500 | No Value Available | |
| Previous Owner | $99,750 | No Value Available | |
| Previous Owner | $84,000 | No Value Available | |
| Previous Owner | $81,600 | No Value Available |
Property History
| Date | Event | Price | Change | Sq Ft Price |
|---|---|---|---|---|
| 04/02/2024 04/02/24 | Rented | $2,600 | 0.0% | -- |
| 03/18/2024 03/18/24 | For Rent | $2,600 | 0.0% | -- |
| 08/31/2023 08/31/23 | Sold | $359,000 | -1.6% | $227 / Sq Ft |
| 07/09/2023 07/09/23 | For Sale | $364,995 | -- | $230 / Sq Ft |
Tax History Compared to Growth
Tax History
| Year | Tax Paid | Tax Assessment Tax Assessment Total Assessment is a certain percentage of the fair market value that is determined by local assessors to be the total taxable value of land and additions on the property. | Land | Improvement |
|---|---|---|---|---|
| 2024 | $3,650 | $106,630 | $24,490 | $82,140 |
| 2023 | $3,543 | $106,630 | $24,490 | $82,140 |
| 2022 | $3,454 | $106,630 | $24,490 | $82,140 |
| 2021 | $3,396 | $106,630 | $24,490 | $82,140 |
| 2020 | $3,377 | $106,630 | $24,490 | $82,140 |
| 2019 | $3,377 | $106,630 | $24,490 | $82,140 |
| 2018 | $3,377 | $106,630 | $24,490 | $82,140 |
| 2017 | $3,377 | $106,630 | $24,490 | $82,140 |
| 2016 | $3,069 | $106,630 | $24,490 | $82,140 |
| 2015 | $3,069 | $106,630 | $24,490 | $82,140 |
| 2014 | $3,069 | $106,630 | $24,490 | $82,140 |
Agents Affiliated with this Home
-
Mark Amadio

Seller's Agent in 2024
Mark Amadio
Long & Foster
(484) 433-5035
2 in this area
53 Total Sales
-
AUDREY AUTIERI

Seller's Agent in 2023
AUDREY AUTIERI
RE/MAX
(610) 304-7145
4 in this area
40 Total Sales
Map
Source: Bright MLS
MLS Number: PACT2048420
APN: 33-001-0238.0000
- 804 Pritchet Ct
- 1101 Saint Michaels Ct Unit 1101
- 20 Mooney Ln
- 116 Talgrath Ct
- 121 Talgrath Ct
- 113 Conway Ct
- 218 Village Walk Unit 224
- 123 Caernarvon Ct
- 800 Hunt Club Ln
- 69 Fairfield Ln
- 106 Caernarvon Ct
- 211 Ravenwood Rd
- 1550 Conestoga Rd
- 376 Harshaw Dr
- 1415 Hark a Way Rd
- 944 Kimberton Rd
- 512 Worthington Rd
- 106 Noel Cir
- 416 Devon Dr
- 107 Timber Springs Ln
