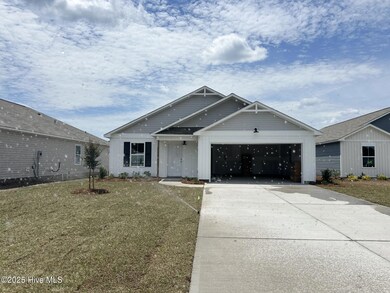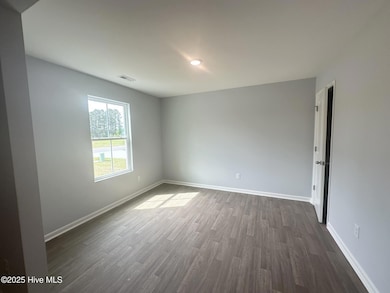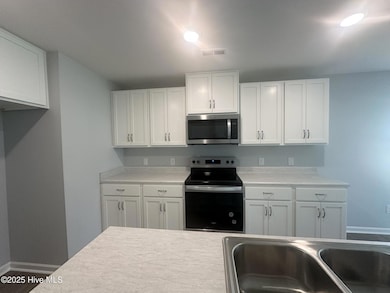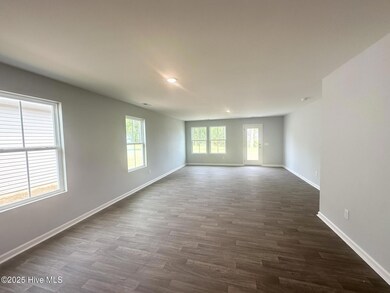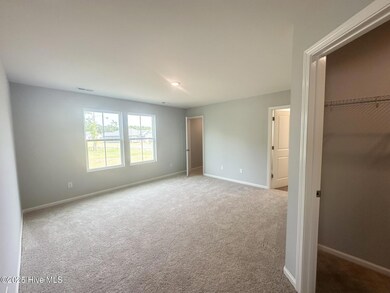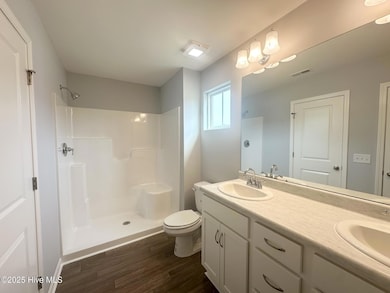
1006 Beechridge Dr Unit 142 Ocean Isle Beach, NC 28469
Estimated payment $1,815/month
Highlights
- Patio
- Resident Manager or Management On Site
- Vinyl Plank Flooring
- Union Elementary School Rated A-
- Kitchen Island
- Combination Dining and Living Room
About This Home
The Highland is a beautiful single story, 3 bedroom, 2 bath cottage home featuring open and flowing living spaces with coastal color palettes. This plan features three generous bedrooms and an open concept living area, plus a coveted study for additional space for relaxing and enjoying time at home.
Last Listed By
Coldwell Banker Sea Coast Advantage-Leland License #265964 Listed on: 05/09/2025

Home Details
Home Type
- Single Family
Year Built
- Built in 2025
Lot Details
- 5,663 Sq Ft Lot
- Irrigation
- Property is zoned R75
HOA Fees
- $50 Monthly HOA Fees
Home Design
- Slab Foundation
- Wood Frame Construction
- Shingle Roof
- Vinyl Siding
- Stick Built Home
Interior Spaces
- 1,749 Sq Ft Home
- 1-Story Property
- Combination Dining and Living Room
- Pull Down Stairs to Attic
- Kitchen Island
Flooring
- Carpet
- Vinyl Plank
Bedrooms and Bathrooms
- 3 Bedrooms
- 2 Full Bathrooms
Parking
- 2 Car Attached Garage
- Driveway
Schools
- Union Elementary School
- Shallotte Middle School
- West Brunswick High School
Additional Features
- Patio
- Heat Pump System
Listing and Financial Details
- Tax Lot 142
- Assessor Parcel Number 211lc040
Community Details
Overview
- Priestley Mgmt Association, Phone Number (910) 509-7276
- Glendale Arbor Subdivision
- Maintained Community
Security
- Resident Manager or Management On Site
Map
Home Values in the Area
Average Home Value in this Area
Property History
| Date | Event | Price | Change | Sq Ft Price |
|---|---|---|---|---|
| 05/19/2025 05/19/25 | Price Changed | $267,000 | -1.7% | $153 / Sq Ft |
| 05/09/2025 05/09/25 | For Sale | $271,500 | -- | $155 / Sq Ft |
Similar Homes in Ocean Isle Beach, NC
Source: Hive MLS
MLS Number: 100506593
- 1006 Beechridge Dr Unit 142
- 1027 Beechridge Dr Unit 64
- 1015 Beechridge Dr Unit 61
- 89 Plantation Dr SW
- 80 James Ct
- 1796 Hunting Harris Ct Unit Lot 23 Blakely
- 1800 Hunting Harris Ct Unit Lot 24 Blakely
- 6344 Swainson St Unit Lot 124 Ramsey
- 967 Hill Rose Ln Unit 25
- 6355 Swainson St Unit Lot 96 Littleton
- 6358 Swainson St Unit Lot 125 Littleton
- 6359 Swainson St Unit Lot 95 Ramsey
- 1801 Hunting Harris Ct Unit Lot 25 Berkeley
- 6362 Swainson St Unit Lot 126 Ramsey
- 1795 Hunting Harris Ct Unit Lot 26 Berkeley
- 959 Hill Rose Ln Unit 27
- 6363 Swainson St Unit Lot 94 Newlin
- 6366 Swaison St Unit Lot 127 Pearce
- 955 Hill Rose Ln
- 6367 Swaison St Unit Lot 93 Beckman

