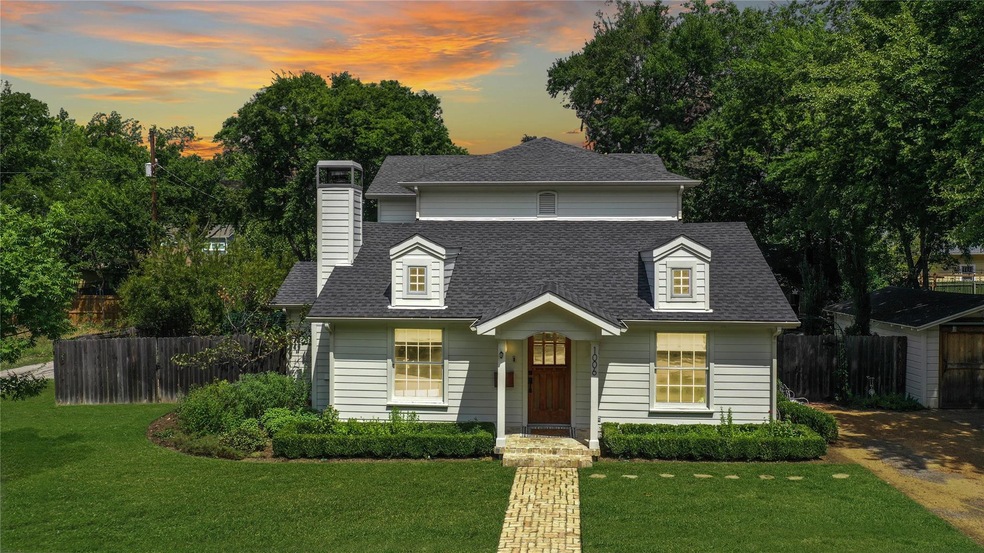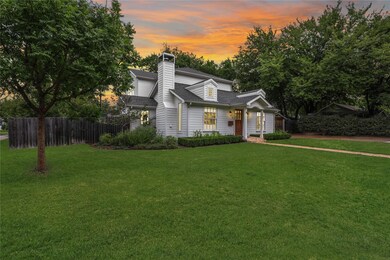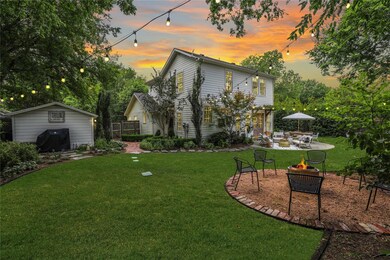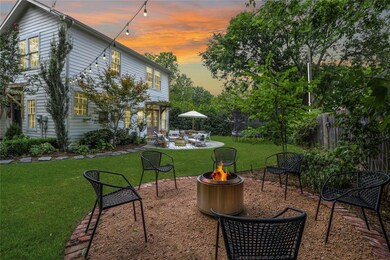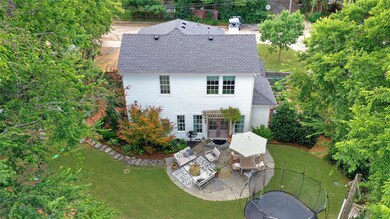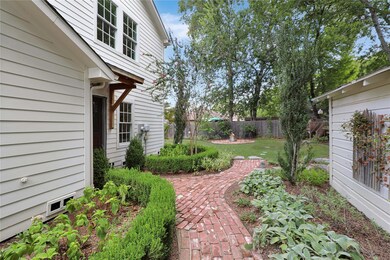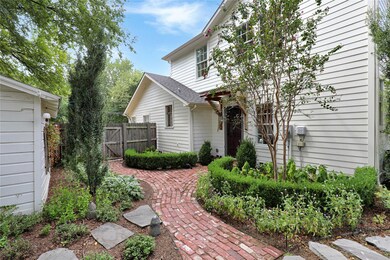
1006 Bonner St McKinney, TX 75069
Faubion NeighborhoodHighlights
- Open Floorplan
- Craftsman Architecture
- Wood Flooring
- Faubion Middle School Rated A-
- Vaulted Ceiling
- Corner Lot
About This Home
As of October 2024HISTORIC McKINNEY- one-of-a-kind home built in 1924, totally updated from top to bottom in 2017, to include plumbing, electric, roof, foundation, floors, cabinets, Pella windows ...everything! This charming home has a large primary bedroom w gorgeous bathroom that includes free standing tub w overhanging chandelier, WI shower, 2 vanities & WI closet. French doors open to backyard flagstone patio & mature garden. Spacious open area upstairs to be used however you like, w 2 bedrooms & full bath. Open, light & bright living, dining & kitchen area w high beam ceiling & salvaged Pine wood floors. Focal to the room is the fireplace & reclaimed wood mantle, flanked w antique lead glass windows! Kitchen boasts farm sink, brass faucets, marble countertops & ample built-in storage. Laundry room features salvaged brick flooring w antique sliding door. Built-in desk & shelving at the foot of the stairs. Lushly landscaped backyard inc. automatic sprinkler & drip system. Raised vegetable beds too!
Last Agent to Sell the Property
Fathom Realty Brokerage Phone: 888-455-6040 License #0627321 Listed on: 09/09/2024

Home Details
Home Type
- Single Family
Est. Annual Taxes
- $6,755
Year Built
- Built in 1924
Lot Details
- 10,454 Sq Ft Lot
- Wood Fence
- Landscaped
- Native Plants
- Corner Lot
- Sprinkler System
- Few Trees
- Garden
- Vegetable Garden
- Back Yard
- Historic Home
Parking
- 1 Car Garage
- Driveway
Home Design
- Craftsman Architecture
- Pillar, Post or Pier Foundation
- Composition Roof
- Siding
Interior Spaces
- 2,274 Sq Ft Home
- 2-Story Property
- Open Floorplan
- Vaulted Ceiling
- Decorative Lighting
- Gas Log Fireplace
- Brick Fireplace
- Window Treatments
- Living Room with Fireplace
- Fire and Smoke Detector
Kitchen
- Eat-In Kitchen
- <<convectionOvenToken>>
- Gas Oven or Range
- Plumbed For Gas In Kitchen
- Gas Cooktop
- Warming Drawer
- Dishwasher
- Disposal
Flooring
- Wood
- Carpet
Bedrooms and Bathrooms
- 3 Bedrooms
- Walk-In Closet
Laundry
- Full Size Washer or Dryer
- Washer
Eco-Friendly Details
- Sustainability products and practices used to construct the property include salvaged materials
- Energy-Efficient Insulation
- Rain or Freeze Sensor
- Air Purifier
- Enhanced Air Filtration
- Non-Toxic Fertilizer/Pesticides
Outdoor Features
- Patio
- Rain Gutters
Schools
- Caldwell Elementary School
- Faubion Middle School
- Mckinney Boyd High School
Utilities
- Forced Air Zoned Heating and Cooling System
- Heat Pump System
- Vented Exhaust Fan
- Underground Utilities
- Overhead Utilities
- Individual Gas Meter
- Tankless Water Heater
- Gas Water Heater
- Cable TV Available
- TV Antenna
Community Details
- G W Fox Add Subdivision
Listing and Financial Details
- Legal Lot and Block E / 4
- Assessor Parcel Number R0886004004E1
- $7,358 per year unexempt tax
Ownership History
Purchase Details
Home Financials for this Owner
Home Financials are based on the most recent Mortgage that was taken out on this home.Purchase Details
Home Financials for this Owner
Home Financials are based on the most recent Mortgage that was taken out on this home.Purchase Details
Home Financials for this Owner
Home Financials are based on the most recent Mortgage that was taken out on this home.Purchase Details
Similar Homes in McKinney, TX
Home Values in the Area
Average Home Value in this Area
Purchase History
| Date | Type | Sale Price | Title Company |
|---|---|---|---|
| Deed | -- | Chicago Title | |
| Warranty Deed | -- | Independence Title | |
| Warranty Deed | -- | None Available | |
| Warranty Deed | -- | -- |
Mortgage History
| Date | Status | Loan Amount | Loan Type |
|---|---|---|---|
| Open | $565,600 | New Conventional | |
| Previous Owner | $107,000 | Small Business Administration | |
| Previous Owner | $111,000 | No Value Available |
Property History
| Date | Event | Price | Change | Sq Ft Price |
|---|---|---|---|---|
| 10/17/2024 10/17/24 | Sold | -- | -- | -- |
| 09/11/2024 09/11/24 | Pending | -- | -- | -- |
| 09/09/2024 09/09/24 | For Sale | $665,000 | -- | $292 / Sq Ft |
Tax History Compared to Growth
Tax History
| Year | Tax Paid | Tax Assessment Tax Assessment Total Assessment is a certain percentage of the fair market value that is determined by local assessors to be the total taxable value of land and additions on the property. | Land | Improvement |
|---|---|---|---|---|
| 2023 | $6,755 | $412,057 | $160,000 | $345,972 |
| 2022 | $7,507 | $374,597 | $140,000 | $234,597 |
| 2021 | $7,399 | $348,391 | $90,000 | $258,391 |
| 2020 | $8,396 | $382,828 | $85,000 | $297,828 |
| 2019 | $8,028 | $337,706 | $70,000 | $312,324 |
| 2018 | $7,467 | $307,005 | $65,000 | $242,005 |
| 2017 | $4,141 | $170,265 | $60,000 | $110,265 |
| 2016 | $3,836 | $154,523 | $50,000 | $104,523 |
| 2015 | $2,591 | $110,000 | $35,000 | $75,000 |
Agents Affiliated with this Home
-
Susan Beers
S
Seller's Agent in 2024
Susan Beers
Fathom Realty
(214) 236-2231
25 in this area
104 Total Sales
-
Jacqueline Bae
J
Seller Co-Listing Agent in 2024
Jacqueline Bae
Fathom Realty
(214) 449-2255
16 in this area
54 Total Sales
-
Ashley Parks
A
Buyer's Agent in 2024
Ashley Parks
Matlock Real Estate Group
(469) 667-0187
1 in this area
66 Total Sales
Map
Source: North Texas Real Estate Information Systems (NTREIS)
MLS Number: 20721440
APN: R-0886-004-004E-1
- 803 Oak St
- 1200 Lela St
- 807 Florence St
- 505 N College St
- 903 N College St
- 417 N Waddill St
- 314 N Bradley St
- 315 N College St
- 1105 Florence St
- 1205 N Bradley St
- 405 Heard St
- 604 N Benge St
- 401 N Benge St
- 205 N College St
- 211 N Waddill St
- 1102 N Graves St
- 1311 Oak St
- 506 W Virginia St
- 1317 Oak St
- 1804 W Josephine St
