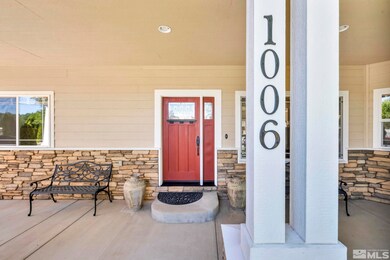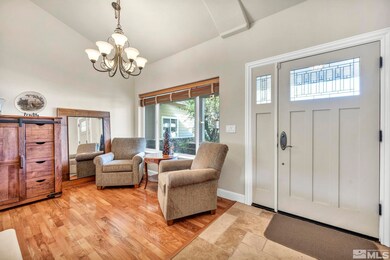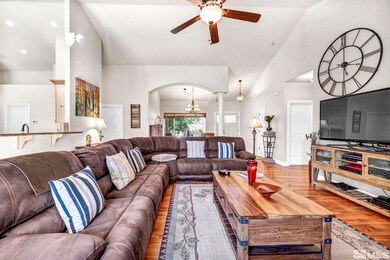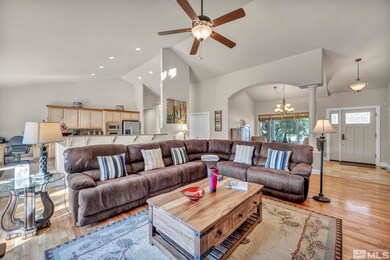
1006 Cobblestone Dr Gardnerville, NV 89460
Highlights
- Mountain View
- Deck
- Bonus Room
- Fireplace in Primary Bedroom
- Wood Flooring
- High Ceiling
About This Home
As of August 2024A charming front porch welcomes you home and provides a cozy spot to enjoy the sunrise! This exquisite residence offers 3 bedrooms, 2.5 bathrooms, and a spacious 3-car garage, all nestled in Rocky Terrace. Step inside and be greeted by a bright and open living space, perfect for both relaxation and entertaining. The kitchen boasts granite countertops, many cabinets and a large island, ideal for culinary enthusiasts., The primary suite is a true retreat with a gas log fireplace and an ensuite bathroom featuring a soaking tub, separate shower, and dual vanities. The additional bedrooms are generously sized and share a well-appointed bathroom. One of the highlights of this home is the breathtaking view of the Sierra Nevada mountains, best enjoyed from the beautifully landscaped backyard which includes a water feature. Whether you're sipping your morning coffee or hosting a barbecue, the serene mountain backdrop provides a picturesque setting. Additional features include a cozy fireplace, hardwood floors, a formal dining room, and a versatile bonus room that can be used as an office, gym, or playroom. Also, included are a Generac generator and a Tough Shed. Located in a sought-after neighborhood known for its tranquility and prestige, this home offers a perfect blend of luxury and comfort. Close to shopping, year-round outdoor recreation in both the Carson Valley and Lake Tahoe as well as the Reno Tahoe International Airport. Don’t miss the opportunity to make this exceptional home your own!
Home Details
Home Type
- Single Family
Est. Annual Taxes
- $5,615
Year Built
- Built in 2006
Lot Details
- 0.29 Acre Lot
- Back Yard Fenced
- Landscaped
- Level Lot
- Front and Back Yard Sprinklers
- Sprinklers on Timer
HOA Fees
- $38 Monthly HOA Fees
Parking
- 3 Car Attached Garage
- Garage Door Opener
Home Design
- Brick or Stone Mason
- Pitched Roof
- Shingle Roof
- Composition Roof
- Stick Built Home
- Masonite
Interior Spaces
- 2,936 Sq Ft Home
- 1-Story Property
- High Ceiling
- Ceiling Fan
- Gas Log Fireplace
- Double Pane Windows
- Low Emissivity Windows
- Vinyl Clad Windows
- Blinds
- Great Room
- Family Room
- Living Room with Fireplace
- 2 Fireplaces
- Bonus Room
- Mountain Views
- Crawl Space
Kitchen
- Breakfast Bar
- <<builtInOvenToken>>
- Gas Cooktop
- <<microwave>>
- Dishwasher
- Kitchen Island
- Disposal
Flooring
- Wood
- Carpet
- Ceramic Tile
Bedrooms and Bathrooms
- 3 Bedrooms
- Fireplace in Primary Bedroom
- Walk-In Closet
- Dual Sinks
- Primary Bathroom includes a Walk-In Shower
- Garden Bath
Laundry
- Laundry Room
- Sink Near Laundry
- Laundry Cabinets
- Shelves in Laundry Area
Home Security
- Smart Thermostat
- Fire and Smoke Detector
Outdoor Features
- Deck
- Patio
- Storage Shed
Schools
- Gardnerville Elementary School
- Carson Valley Middle School
- Douglas High School
Utilities
- Refrigerated Cooling System
- Central Air
- Heating System Uses Natural Gas
- Power Generator
- Gas Water Heater
- Internet Available
- Phone Available
- Cable TV Available
Community Details
- $50 HOA Transfer Fee
- Ipm Association
- The community has rules related to covenants, conditions, and restrictions
Listing and Financial Details
- Home warranty included in the sale of the property
- Assessor Parcel Number 122008812078
Ownership History
Purchase Details
Home Financials for this Owner
Home Financials are based on the most recent Mortgage that was taken out on this home.Purchase Details
Home Financials for this Owner
Home Financials are based on the most recent Mortgage that was taken out on this home.Purchase Details
Purchase Details
Purchase Details
Home Financials for this Owner
Home Financials are based on the most recent Mortgage that was taken out on this home.Purchase Details
Home Financials for this Owner
Home Financials are based on the most recent Mortgage that was taken out on this home.Purchase Details
Home Financials for this Owner
Home Financials are based on the most recent Mortgage that was taken out on this home.Purchase Details
Home Financials for this Owner
Home Financials are based on the most recent Mortgage that was taken out on this home.Purchase Details
Home Financials for this Owner
Home Financials are based on the most recent Mortgage that was taken out on this home.Purchase Details
Purchase Details
Home Financials for this Owner
Home Financials are based on the most recent Mortgage that was taken out on this home.Similar Homes in Gardnerville, NV
Home Values in the Area
Average Home Value in this Area
Purchase History
| Date | Type | Sale Price | Title Company |
|---|---|---|---|
| Bargain Sale Deed | $900,000 | First American Title | |
| Bargain Sale Deed | $800,000 | Stewart Title | |
| Interfamily Deed Transfer | -- | None Available | |
| Bargain Sale Deed | $639,000 | Western Title Co | |
| Interfamily Deed Transfer | -- | First American Title Reno | |
| Interfamily Deed Transfer | -- | First American Title Reno | |
| Interfamily Deed Transfer | -- | Northern Nevada Title Cc | |
| Interfamily Deed Transfer | -- | Northern Nevada Title Cc | |
| Interfamily Deed Transfer | -- | Accommodation | |
| Interfamily Deed Transfer | -- | Northern Nevada Title Cc | |
| Interfamily Deed Transfer | -- | Stewart Title Company | |
| Interfamily Deed Transfer | -- | Stewart Title Company | |
| Bargain Sale Deed | $431,000 | Stewart Title Company | |
| Bargain Sale Deed | $410,000 | Accommodation | |
| Bargain Sale Deed | $199,500 | Stewart Title Of Douglas |
Mortgage History
| Date | Status | Loan Amount | Loan Type |
|---|---|---|---|
| Open | $675,000 | New Conventional | |
| Previous Owner | $520,000 | New Conventional | |
| Previous Owner | $384,000 | New Conventional | |
| Previous Owner | $345,000 | New Conventional | |
| Previous Owner | $320,000 | New Conventional | |
| Previous Owner | $50,000 | Credit Line Revolving | |
| Previous Owner | $320,000 | New Conventional | |
| Previous Owner | $420,000 | Purchase Money Mortgage | |
| Previous Owner | $410,000 | Purchase Money Mortgage |
Property History
| Date | Event | Price | Change | Sq Ft Price |
|---|---|---|---|---|
| 08/30/2024 08/30/24 | Sold | $900,000 | -5.3% | $307 / Sq Ft |
| 07/26/2024 07/26/24 | Pending | -- | -- | -- |
| 07/10/2024 07/10/24 | For Sale | $950,000 | +18.8% | $324 / Sq Ft |
| 09/05/2023 09/05/23 | Sold | $800,000 | -6.9% | $272 / Sq Ft |
| 08/17/2023 08/17/23 | Pending | -- | -- | -- |
| 07/17/2023 07/17/23 | Price Changed | $859,000 | -2.3% | $293 / Sq Ft |
| 06/12/2023 06/12/23 | For Sale | $879,000 | -- | $299 / Sq Ft |
Tax History Compared to Growth
Tax History
| Year | Tax Paid | Tax Assessment Tax Assessment Total Assessment is a certain percentage of the fair market value that is determined by local assessors to be the total taxable value of land and additions on the property. | Land | Improvement |
|---|---|---|---|---|
| 2025 | $5,783 | $226,210 | $70,000 | $156,210 |
| 2024 | $5,615 | $226,842 | $70,000 | $156,842 |
| 2023 | $5,615 | $217,305 | $70,000 | $147,305 |
| 2022 | $5,451 | $186,522 | $47,950 | $138,572 |
| 2021 | $5,293 | $176,938 | $45,500 | $131,438 |
| 2020 | $5,138 | $174,807 | $45,500 | $129,307 |
| 2019 | $4,989 | $170,983 | $43,750 | $127,233 |
| 2018 | $4,843 | $160,671 | $38,500 | $122,171 |
| 2017 | $4,702 | $159,964 | $36,750 | $123,214 |
| 2016 | $4,583 | $156,887 | $26,250 | $130,637 |
| 2015 | $4,574 | $156,887 | $26,250 | $130,637 |
| 2014 | $4,441 | $142,082 | $19,250 | $122,832 |
Agents Affiliated with this Home
-
Sophia Roussakis

Seller's Agent in 2024
Sophia Roussakis
Intero
(775) 220-9414
11 in this area
73 Total Sales
-
Jen Almeida

Buyer's Agent in 2024
Jen Almeida
Intero
(775) 690-7047
12 in this area
145 Total Sales
-
Jeanne Koerner

Seller's Agent in 2023
Jeanne Koerner
eXp
(775) 690-9184
26 in this area
183 Total Sales
-
Michael Koerner

Seller Co-Listing Agent in 2023
Michael Koerner
eXp
(775) 781-5110
29 in this area
159 Total Sales
Map
Source: Northern Nevada Regional MLS
MLS Number: 240008652
APN: 1220-08-812-078
- 1011 Keystone Ct
- 1004 Keystone Ct
- 1008 Rocky Terrace Dr
- 950 Heavenly View Ct
- 918 Springfield Dr
- 1208 Pleasantview Dr
- 971 Fieldgate Way
- 911 Holstein Ct
- 1023 Sun Crest Ct
- 1234 Sorensen Ln
- 692 Sage Grouse Loop
- 620 Sage Grouse Loop
- 626 Sage Grouse Loop Unit 14
- 638 Sage Grouse Lp
- 1058 Aspen Brook Ln
- 815 Kingsland Ct
- 1036 Arrowhead Dr
- 1313 Cedar Creek Cir
- 1312 Jobs Peak Dr
- 1265 Woodside Dr






