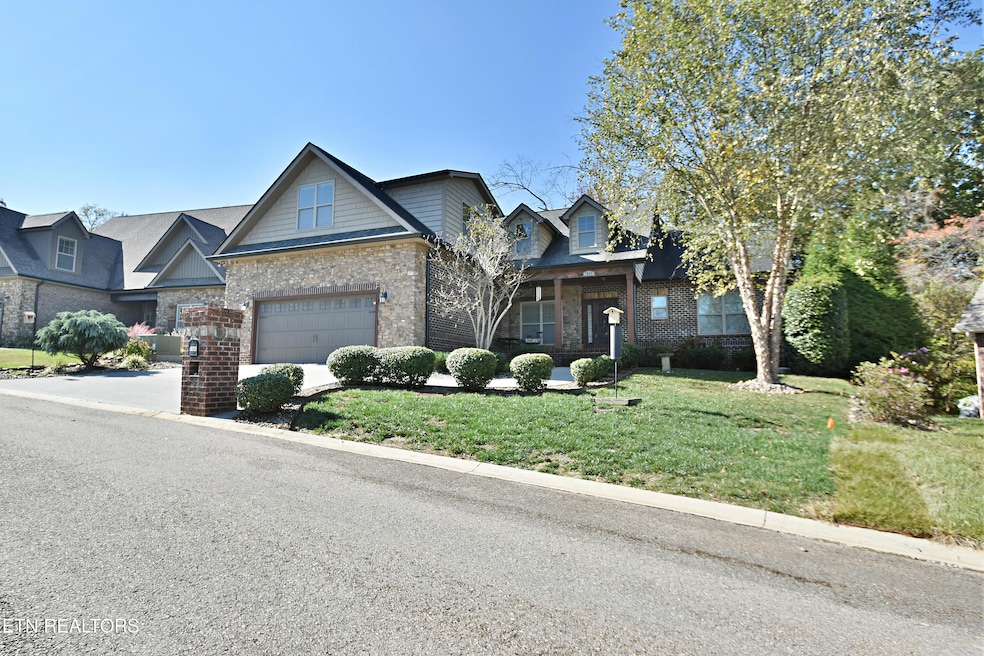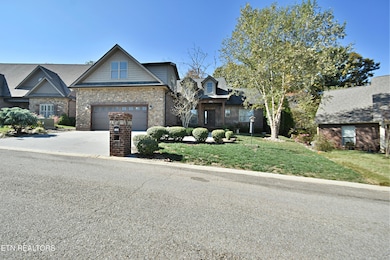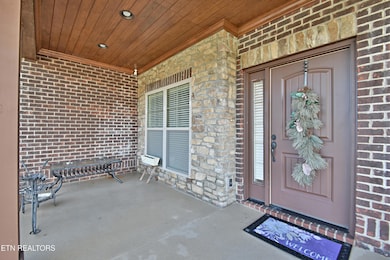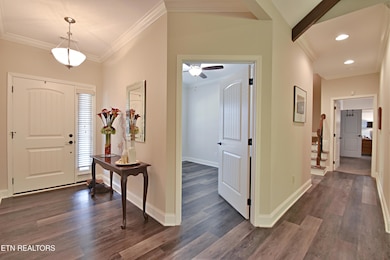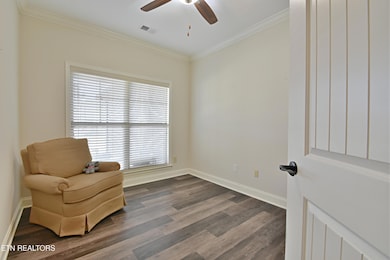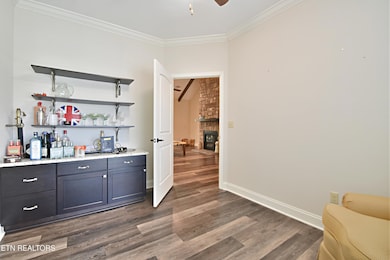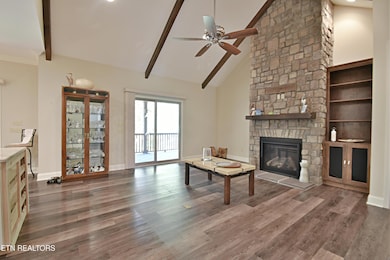1006 Conner Ln Lenoir City, TN 37772
Estimated payment $3,024/month
Highlights
- Landscaped Professionally
- Deck
- Wooded Lot
- Countryside Views
- Private Lot
- Cathedral Ceiling
About This Home
We are excited to share the details of a truly exceptional property that has just become available. This 2486sf, 3-bedroom, 3-bathroom home offers a desirable Split Bedroom Plan and is packed with high-end features designed for comfort and modern living. Inside, you'll find a spacious living area adorned with high ceilings, stack stone fireplace soaring to the ceiling, rustic beams and luxurious plank vinyl flooring throughout. The open kitchen is a chef's dream, featuring a large island, all stainless steel appliances, gas stove with double ovens, granite countertops and custom cabinetry. A den/office off fam rm has built in cabinetry & LVP.The laundry rm is also notably spacious, providing room plenty of storage space in the additional cabinets. The 2-car oversized garage offers a ton of space for parking and storage. The Owners Suite is a private retreat, boasting soaring vaulted tray ceilings with a ceiling fan, and a large custom walk-in closet. The en suite bathroom is equally impressive, with a huge walk-in tile shower with a frameless glass door, and a granite vanity. The two guest bedrooms are also well-appointed, each featuring ceiling fans, and large custom closets. The guest bathroom includes custom tile flooring, a single sink with a granite countertop, a tiled shower and frameless glass door. Upstairs has a huge bonus room with built in dry-bar, full bath w/tile shower, frameless glass door and a ton of walk in attic space. Storage galore! Beyond the interior, the home offers fantastic outdoor amenities. Enjoy maintenance-free brick construction, a beautiful, mostly level property backs up to TVA for max privacy . The property also includes a covered front porch, a covered back porch, a screened porch, and an oversized 2-car garage. The HVAC unit was installed in February 2025. There are (2) 50 gallon water heaters in the roomy crawlspace and are original to the house 2016 as is the roof. This home truly offers an unparalleled blend of luxury, space, and privacy. Located just minutes to all the conveniences. Must see!
Listing Agent
Billy Houston Group, Realty Executives License #325718 Listed on: 11/06/2025

Home Details
Home Type
- Single Family
Est. Annual Taxes
- $1,433
Year Built
- Built in 2016
Lot Details
- 0.27 Acre Lot
- Landscaped Professionally
- Private Lot
- Level Lot
- Wooded Lot
Parking
- 2 Car Attached Garage
- Parking Available
- Garage Door Opener
Home Design
- Traditional Architecture
- Tudor Architecture
- Brick Exterior Construction
- Brick Frame
- Stone Siding
Interior Spaces
- 2,486 Sq Ft Home
- Dry Bar
- Tray Ceiling
- Cathedral Ceiling
- Gas Log Fireplace
- Stone Fireplace
- Vinyl Clad Windows
- Great Room
- Combination Kitchen and Dining Room
- Home Office
- Bonus Room
- Screened Porch
- Storage
- Countryside Views
- Crawl Space
- Fire and Smoke Detector
Kitchen
- Eat-In Kitchen
- Breakfast Bar
- Double Self-Cleaning Oven
- Gas Cooktop
- Microwave
- Dishwasher
- Kitchen Island
- Disposal
Flooring
- Carpet
- Laminate
- Tile
Bedrooms and Bathrooms
- 3 Bedrooms
- Primary Bedroom on Main
- Split Bedroom Floorplan
- Walk-In Closet
- 3 Full Bathrooms
- Whirlpool Bathtub
- Walk-in Shower
Laundry
- Laundry Room
- Washer and Dryer Hookup
Outdoor Features
- Deck
Schools
- Highland Park Elementary School
- North Middle School
- Loudon High School
Utilities
- Central Heating and Cooling System
- Septic Tank
- Internet Available
Community Details
- No Home Owners Association
- Bellas Landing Subdivision
Listing and Financial Details
- Assessor Parcel Number 027G A 017.00
Map
Home Values in the Area
Average Home Value in this Area
Tax History
| Year | Tax Paid | Tax Assessment Tax Assessment Total Assessment is a certain percentage of the fair market value that is determined by local assessors to be the total taxable value of land and additions on the property. | Land | Improvement |
|---|---|---|---|---|
| 2025 | $1,231 | $81,050 | $9,500 | $71,550 |
| 2023 | $1,231 | $81,050 | $0 | $0 |
| 2022 | $1,231 | $81,050 | $9,500 | $71,550 |
| 2021 | $1,231 | $81,050 | $9,500 | $71,550 |
| 2020 | $1,281 | $81,050 | $9,500 | $71,550 |
| 2019 | $1,281 | $71,050 | $9,500 | $61,550 |
| 2018 | $1,281 | $71,050 | $9,500 | $61,550 |
| 2017 | $1,281 | $71,050 | $9,500 | $61,550 |
| 2016 | $1,181 | $63,550 | $9,500 | $54,050 |
| 2015 | $177 | $9,500 | $9,500 | $0 |
Property History
| Date | Event | Price | List to Sale | Price per Sq Ft | Prior Sale |
|---|---|---|---|---|---|
| 11/17/2025 11/17/25 | Pending | -- | -- | -- | |
| 11/06/2025 11/06/25 | For Sale | $550,000 | +67.7% | $221 / Sq Ft | |
| 02/25/2016 02/25/16 | Sold | $328,000 | -- | $131 / Sq Ft | View Prior Sale |
Purchase History
| Date | Type | Sale Price | Title Company |
|---|---|---|---|
| Quit Claim Deed | -- | -- | |
| Warranty Deed | $38,000 | -- | |
| Quit Claim Deed | -- | -- | |
| Warranty Deed | $1,999,800 | -- |
Source: East Tennessee REALTORS® MLS
MLS Number: 1321096
APN: 027G-A-017.00
- 206 Conner Ln
- 0 Lot 2r1 Allen Shore Dr
- 3794 Scenic Dr
- 0 Brooksview Rd Unit 1288700
- 8301 Jackson Bend Rd
- 900 Harbour View Dr
- 902 Twin Coves Cir
- 497 Thompson Rd
- 0 Highway 321 S Unit 1287238
- 0 Highway 321 S Unit 1295537
- 109 Lee Dr
- 311 Bussell Ferry Rd
- 1013 Bell Ave
- 788 Blackberry Ridge Rd
- 803 Bell Ave
- 21340 Martel Rd
- 21555 Martel Rd
- 21699 Martel Rd
- 21558 Martel Rd
- 272 Edgewater Way
