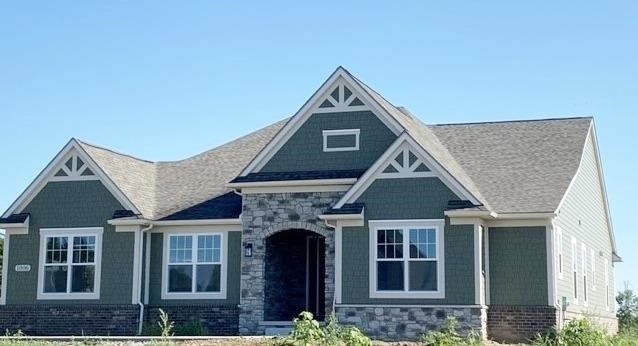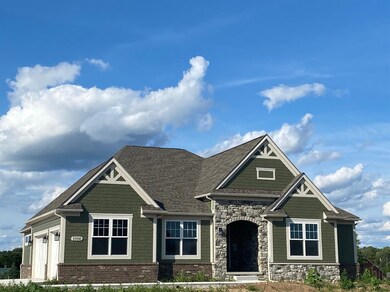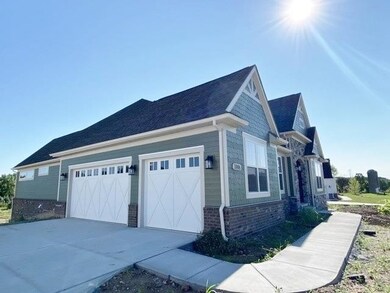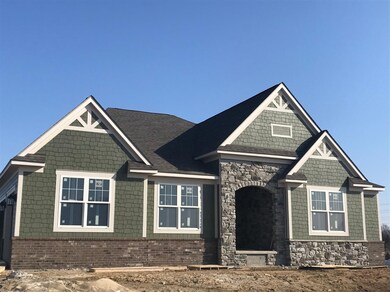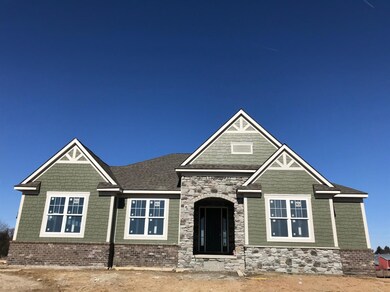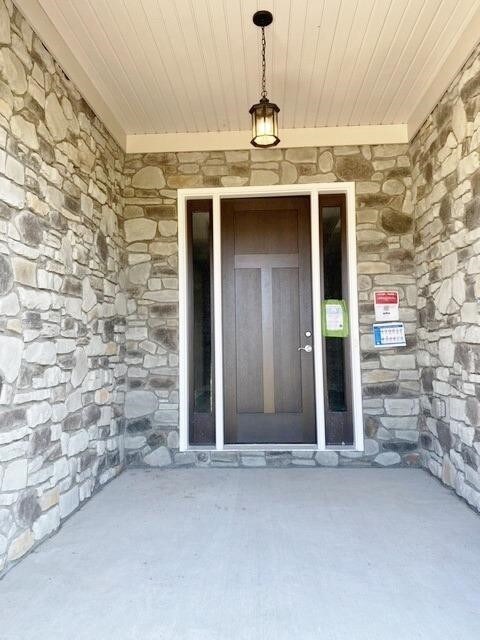
1006 Cornwell Dr Unit 3 Ann Arbor, MI 48105
Estimated Value: $738,000 - $1,066,000
Highlights
- New Construction
- Recreation Room
- Double Oven
- Logan Elementary School Rated A
- Wood Flooring
- Porch
About This Home
As of September 2020Quick Move-In Home! Executive RANCH 4 bedroom, 3.5 bath home on an Estate sized lot is conveniently located 3 miles from Downtown Ann Arbor and the UofM Medical Center. Designed by the TR Design Group, the home incorporates traditional elements with modern day conveniences. Expertly crafted and energy rated with Zip System Sheathing, I joists, HardiPlank siding, stone, brick, & the latest in Smart Home Technology. The open concept floor plan melds the Gourmet Kitchen wi/ Bosch Appliances, the Dining Room, the Great Room and the Covered Porch.The Master Suite features a tray ceiling and additional 2x10 transom window. The master bath includes a soaker tub and a luxury walk-in shower and walk in closet. The exceptional Interior finishes include quartz & granite countertops throughout, true 3 3/4 hardwood flooring, painted maple cabinetry, tiled showers & tiled walls in baths with tubs & custom trim and paint. Structurally the home features a CRAFTSMAN exterior, a view-out basement with 9' poured walls, a 3 car side-entry garage and exterior covered porches. The Finished basement adding an additional 1282 Sqft. offers a family room, full bath & 4th bedroom. Irrigation and seeding the home site is included., Primary Bath, Rec Room: Finished
Last Agent to Sell the Property
Brandee DeKraker
Norfolk Realty Limited License #6501321656 Listed on: 11/15/2019
Home Details
Home Type
- Single Family
Est. Annual Taxes
- $2,770
Year Built
- Built in 2020 | New Construction
Lot Details
- 0.74 Acre Lot
- Property fronts a private road
- Sprinkler System
HOA Fees
- $108 Monthly HOA Fees
Parking
- 3 Car Attached Garage
- Garage Door Opener
Home Design
- Brick Exterior Construction
- Slab Foundation
- HardiePlank Siding
- Stone
Interior Spaces
- 1-Story Property
- Ceiling Fan
- Gas Log Fireplace
- Recreation Room
- Laundry on main level
Kitchen
- Eat-In Kitchen
- Double Oven
- Range
- Microwave
- Dishwasher
- Disposal
Flooring
- Wood
- Carpet
- Ceramic Tile
Bedrooms and Bathrooms
- 4 Bedrooms | 3 Main Level Bedrooms
Finished Basement
- Basement Fills Entire Space Under The House
- Sump Pump
- Natural lighting in basement
Outdoor Features
- Porch
Schools
- Logan Elementary School
- Clague Middle School
- Skyline High School
Utilities
- Forced Air Heating and Cooling System
- Heating System Uses Natural Gas
- Well
- Septic System
Community Details
Overview
- Built by Norfolk Homes
Recreation
- Trails
Ownership History
Purchase Details
Home Financials for this Owner
Home Financials are based on the most recent Mortgage that was taken out on this home.Similar Homes in Ann Arbor, MI
Home Values in the Area
Average Home Value in this Area
Purchase History
| Date | Buyer | Sale Price | Title Company |
|---|---|---|---|
| Ropeik Rachael M | $791,623 | Liberty Title |
Mortgage History
| Date | Status | Borrower | Loan Amount |
|---|---|---|---|
| Open | Ropeik Rachael M | $633,298 | |
| Previous Owner | Norfolk Homes Of Cornwell Farms Llc | $1,000,000 | |
| Previous Owner | Norfolk Homes Of Cornwell Farms Llc | $444,000 |
Property History
| Date | Event | Price | Change | Sq Ft Price |
|---|---|---|---|---|
| 09/28/2020 09/28/20 | Sold | $791,623 | +4.2% | $209 / Sq Ft |
| 08/07/2020 08/07/20 | Pending | -- | -- | -- |
| 11/15/2019 11/15/19 | For Sale | $760,024 | -- | $201 / Sq Ft |
Tax History Compared to Growth
Tax History
| Year | Tax Paid | Tax Assessment Tax Assessment Total Assessment is a certain percentage of the fair market value that is determined by local assessors to be the total taxable value of land and additions on the property. | Land | Improvement |
|---|---|---|---|---|
| 2024 | $12,979 | $449,300 | $0 | $0 |
| 2023 | $12,379 | $371,500 | $0 | $0 |
| 2022 | $13,929 | $367,700 | $0 | $0 |
| 2021 | $13,828 | $362,000 | $0 | $0 |
| 2020 | $7,108 | $153,120 | $0 | $0 |
| 2019 | $2,765 | $53,020 | $53,020 | $0 |
| 2018 | $2,783 | $53,020 | $53,020 | $0 |
Agents Affiliated with this Home
-
B
Seller's Agent in 2020
Brandee DeKraker
Norfolk Realty Limited
-
Alex Milshteyn

Buyer's Agent in 2020
Alex Milshteyn
Real Estate One Inc
(734) 417-3560
1,182 Total Sales
-
A
Buyer's Agent in 2020
Aleksandr Milshteyn
Howard Hanna Real Estate
Map
Source: Southwestern Michigan Association of REALTORS®
MLS Number: 51054
APN: 09-09-210-003
- 3500 Pontiac Trail
- 3415 Maple Ridge Dr
- 102 Samara Lane Ct
- 3470 Maple Ridge Dr
- 3440 Maple Ridge Dr
- 2950 Hunley Dr Unit 36
- 230 Corrie Rd
- 2781 S Knightsbridge Cir Unit 72
- 2979 Havre St
- 2748 S Knightsbridge Cir Unit 55
- 2774 Polson St
- 2778 Bristol Ridge Dr Unit 38
- 2776 Bristol Ridge Dr Unit 37
- 2774 Bristol Ridge Dr Unit 36
- 2772 Bristol Ridge Dr Unit 35
- 2768 Bristol Ridge Dr Unit 33
- 2770 Bristol Ridge Dr Unit 34
- 2766 Bristol Ridge Dr Unit 32
- 2765 Polson St
- 2767 St Regis Way
- 1006 Cornwell Dr
- 1006 Cornwell Dr Unit 3
- 1006 Cornwell Dr
- 1004 Cornwell Dr
- 1004 Cornwell Place
- 1008 Cornwell Dr
- 1008 Cornwell Dr
- 1010 Cornwell Dr
- 1010 Cornwell Dr
- 1002 Cornwell Dr
- 1005 Cornwell Dr
- 1007 Cornwell Dr
- 1009 Cornwell Dr
- 3700 Cornwell Ct
- 3730 Cornwell Ct
- 3730 Cornwell Ct
- 1011 Cornwell Dr
- 3830 Warren Ct Unit 6
- 3702 Cornwell Ct
- 3728 Cornwell Ct
