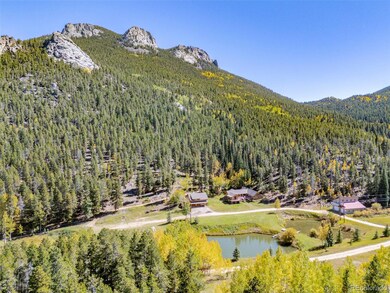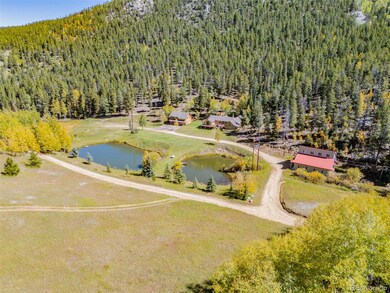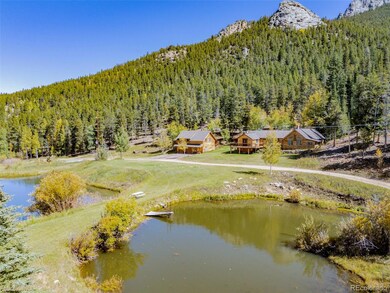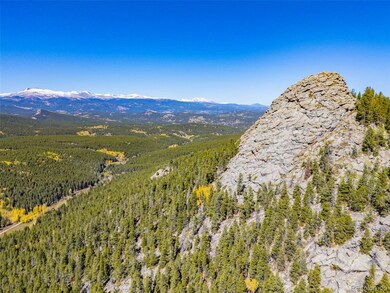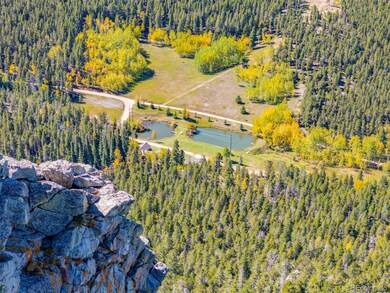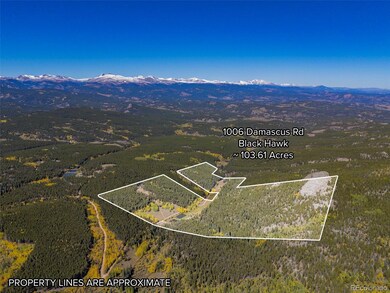1006 Damascus Rd Black Hawk, CO 80422
Estimated payment $9,200/month
Highlights
- Horses Allowed On Property
- Spa
- Primary Bedroom Suite
- Nederland Elementary School Rated 9+
- Home fronts a pond
- Lake View
About This Home
For the first time in decades, this extraordinary 102 acre mountain sanctuary is being offered - a true legacy estate set against the dramatic cliffs of Golden Gate State Park and bordered by National Forest, where miles of pristine wilderness invite endless exploration. Privately tucked away in a serene, sunlit valley on a private road, this secluded estate boasts 2 stocked trout ponds, breathtaking views of Long's Peak, The Sisters and the rugged craggy cliffs that tower above. This is a setting where generations of family memories and mountain adventures are waiting to unfold. The estate includes a 2,250 SF detached garage featuring a 2nd story apartment complete with a kitchen, bedroom and bath - ideal for guests or multi-generational living adding 864 SF of finished living space. A 2nd large outbuilding serves as a workshop with 2 additional parking spaces and a spacious upper level ready for your personal vision: studio, gym or creative retreat. The landscape offers a diverse mix of lush valley, open meadows and forested slopes, nourished by natural springs and a stream that support a thriving habitat for wildlife. From your deck, watch elk, deer, moose and even a majestic bald eagle as it skims the ponds for brook trout in your own private National Geographic moment. The sprawling ranch home features 3 bedrooms, 2 baths and a vaulted great room with T/G ceilings, exuding mountain warmth and rustic comfort. Comprising 5 separately deeded parcels, this property offers endless possibilities - preserve its grandeur as a single estate, develop additional residences or sell off parcels to suit your vision. A rare opportunity to own an exclusive Colorado mountain sanctuary of this magnitude - private, wild and profoundly beautiful - a place to build your family's legacy for generations to come. This remarkable property is a rare find in these mountains, yet conveniently located within an easy drive of Boulder, Denver, Nederland and world-class skiing.
Listing Agent
RE/MAX Alliance - Nederland Brokerage Phone: 303-748-5023 License #40022952 Listed on: 10/13/2025

Home Details
Home Type
- Single Family
Est. Annual Taxes
- $2,985
Year Built
- Built in 1970
Lot Details
- 102.4 Acre Lot
- Home fronts a pond
- Home fronts a stream
- Property fronts a private road
- Property fronts an easement
- Dirt Road
- Property borders a national or state park
- Rock Outcropping
- Natural State Vegetation
- Level Lot
- Meadow
- Mountainous Lot
- Aspen Trees
- Pine Trees
- Wooded Lot
- Grass Covered Lot
- Property is zoned RR
Parking
- 4 Car Garage
- Heated Garage
- Tandem Parking
Property Views
- Lake
- Mountain
- Meadow
- Valley
Home Design
- Frame Construction
- Composition Roof
- Wood Siding
Interior Spaces
- 2,549 Sq Ft Home
- 1-Story Property
- Open Floorplan
- Furnished or left unfurnished upon request
- Wood Ceilings
- Vaulted Ceiling
- Ceiling Fan
- Wood Burning Stove
- Double Pane Windows
- Window Treatments
- Family Room with Fireplace
- Living Room
- Dining Room
- Home Office
Kitchen
- Oven
- Range
- Microwave
- Dishwasher
Flooring
- Wood
- Carpet
- Linoleum
- Tile
Bedrooms and Bathrooms
- 4 Main Level Bedrooms
- Primary Bedroom Suite
- Walk-In Closet
- 3 Full Bathrooms
Laundry
- Laundry Room
- Dryer
- Washer
Outdoor Features
- Spa
- Deck
- Patio
Schools
- Nederland Elementary School
- Nederland Middle/Sr School
- Nederland Middle/Sr High School
Utilities
- No Cooling
- Forced Air Heating System
- Natural Gas Connected
- Spring water is a source of water for the property
- Septic Tank
- High Speed Internet
- Satellite Dish
Additional Features
- Energy-Efficient Exposure or Shade
- Horses Allowed On Property
Community Details
- No Home Owners Association
- Black Hawk Subdivision
- Property is near a preserve or public land
Listing and Financial Details
- Assessor Parcel Number R002272
Map
Home Values in the Area
Average Home Value in this Area
Tax History
| Year | Tax Paid | Tax Assessment Tax Assessment Total Assessment is a certain percentage of the fair market value that is determined by local assessors to be the total taxable value of land and additions on the property. | Land | Improvement |
|---|---|---|---|---|
| 2024 | $2,985 | $51,400 | $120 | $51,280 |
| 2023 | $2,985 | $51,400 | $120 | $51,280 |
| 2022 | $2,744 | $44,530 | $5,910 | $38,620 |
| 2021 | $2,694 | $45,810 | $6,080 | $39,730 |
| 2020 | $2,085 | $36,900 | $120 | $36,780 |
| 2019 | $1,957 | $36,900 | $120 | $36,780 |
| 2018 | $1,885 | $28,050 | $120 | $27,930 |
| 2017 | $1,852 | $28,050 | $120 | $27,930 |
| 2016 | $1,511 | $25,700 | $110 | $25,590 |
| 2015 | -- | $25,700 | $110 | $25,590 |
| 2014 | -- | $23,720 | $100 | $23,620 |
Property History
| Date | Event | Price | List to Sale | Price per Sq Ft |
|---|---|---|---|---|
| 10/28/2025 10/28/25 | Pending | -- | -- | -- |
| 10/13/2025 10/13/25 | For Sale | $1,700,000 | -- | $667 / Sq Ft |
Source: REcolorado®
MLS Number: 2221449
APN: R002272
- 4 Gap Rd
- 27 Gap Rd
- 0 S Beaver Creek Rd Unit N001518 REC3778368
- 423 Mountain Meadows Dr
- 200 Kimwood
- 83 Iris Rd
- 480 Creekwood Trail
- 466 Karlann Dr
- 48 Warren Rd
- 291 Creekwood Trail
- 591 Creekwood Trail
- 726 Mountain Meadows Dr
- 50 Rudolph Ranch Rd
- 237 Atlantis Dr
- 81 Atlantis Dr
- 174 Aspen Meadow Ln
- 470 Creekwood Trail
- 2476 S Beaver Creek Rd
- 3581 Gap Rd
- 850 Lupine Place

