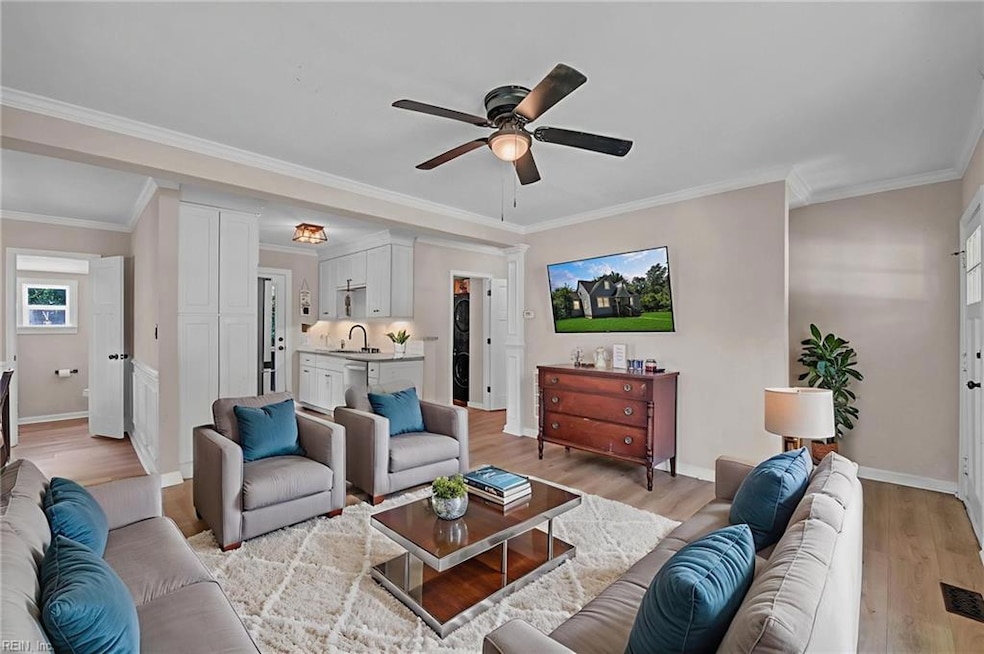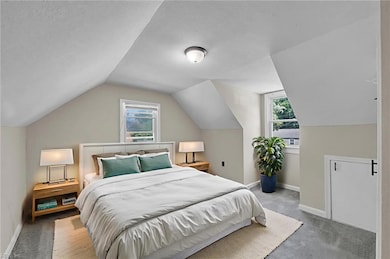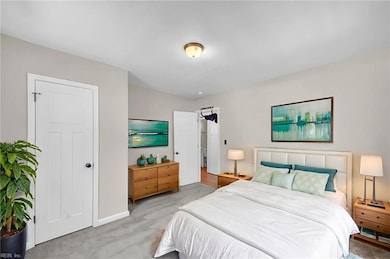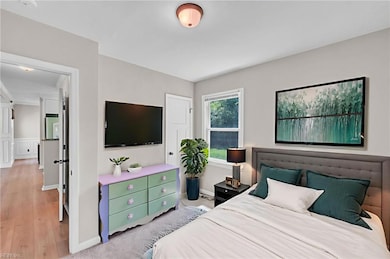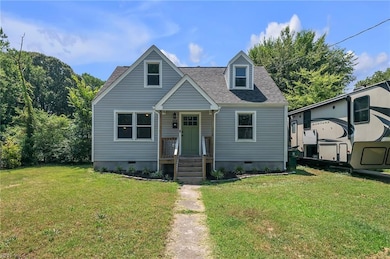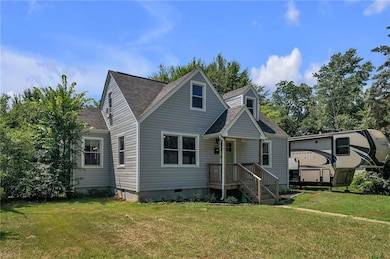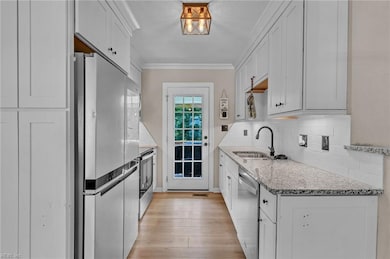1006 de Gaule St Newport News, VA 23605
Briarfield NeighborhoodEstimated payment $1,571/month
Highlights
- Very Popular Property
- Cape Cod Architecture
- No HOA
- City Lights View
- Main Floor Bedroom
- Crown Molding
About This Home
Welcome to 1006 De Gaule Street—a beautifully renovated Cape Cod that seamlessly blends character with modern comforts. This 4-bedroom, 2-bath home offers 1,250 square feet of thoughtfully updated living space, including a desirable first-floor primary suite. Inside, you’ll find stunning custom trim & crown molding, luxury vinyl plank flooring, plush bedroom carpeting & premium fixtures throughout. The kitchen is a showstopper with granite countertops, stainless steel appliances, soft-close, under-lit cabinetry, and a stylish tile backsplash. Both bathrooms feature designer tile showers & contemporary finishes. Enjoy the ease of two bedrooms and two full baths on the main level, plus two additional bedrooms upstairs great for guests, a home office, or a playroom. The spacious backyard provides a peaceful outdoor retreat, while the oversized detached garage with siding & roof offers ample storage, workshop space, or parking. Don’t miss this turn-key gem. Some photos virtually staged.
Co-Listing Agent
Natalie Benhabib
Better Homes & Gdns Ntv Am Grp
Home Details
Home Type
- Single Family
Est. Annual Taxes
- $3,134
Year Built
- Built in 1945
Lot Details
- Chain Link Fence
- Property is zoned R4
Home Design
- Cape Cod Architecture
- Asphalt Shingled Roof
- Vinyl Siding
Interior Spaces
- 1,248 Sq Ft Home
- 2-Story Property
- Crown Molding
- City Lights Views
- Crawl Space
Kitchen
- Electric Range
- Dishwasher
Flooring
- Carpet
- Laminate
Bedrooms and Bathrooms
- 4 Bedrooms
- Main Floor Bedroom
- 2 Full Bathrooms
Laundry
- Dryer
- Washer
Parking
- 1 Car Detached Garage
- Driveway
- On-Street Parking
Schools
- Carver Elementary School
- Crittenden Middle School
- Heritage High School
Utilities
- Cooling System Mounted To A Wall/Window
- Heat Pump System
- Electric Water Heater
Community Details
- No Home Owners Association
- All Others Area 106 Subdivision
Map
Home Values in the Area
Average Home Value in this Area
Tax History
| Year | Tax Paid | Tax Assessment Tax Assessment Total Assessment is a certain percentage of the fair market value that is determined by local assessors to be the total taxable value of land and additions on the property. | Land | Improvement |
|---|---|---|---|---|
| 2025 | $3,281 | $279,300 | $55,300 | $224,000 |
| 2024 | $3,134 | $265,600 | $48,100 | $217,500 |
| 2023 | $2,303 | $182,700 | $48,100 | $134,600 |
| 2022 | $1,122 | $154,200 | $41,800 | $112,400 |
| 2021 | $1,698 | $139,200 | $38,000 | $101,200 |
| 2020 | $1,764 | $132,500 | $38,000 | $94,500 |
| 2019 | $1,704 | $128,000 | $38,000 | $90,000 |
| 2018 | $1,648 | $123,700 | $38,000 | $85,700 |
| 2017 | $1,648 | $123,700 | $38,000 | $85,700 |
| 2016 | $1,644 | $123,700 | $38,000 | $85,700 |
| 2015 | $1,038 | $123,700 | $38,000 | $85,700 |
| 2014 | $1,416 | $123,700 | $38,000 | $85,700 |
Property History
| Date | Event | Price | List to Sale | Price per Sq Ft |
|---|---|---|---|---|
| 12/08/2025 12/08/25 | Price Changed | $249,900 | -3.8% | $200 / Sq Ft |
| 11/25/2025 11/25/25 | Price Changed | $259,900 | -1.9% | $208 / Sq Ft |
| 11/11/2025 11/11/25 | For Sale | $264,900 | 0.0% | $212 / Sq Ft |
| 04/25/2019 04/25/19 | Rented | $1,000 | 0.0% | -- |
| 04/23/2019 04/23/19 | Under Contract | -- | -- | -- |
| 04/22/2019 04/22/19 | Price Changed | $1,000 | -16.7% | $1 / Sq Ft |
| 03/29/2019 03/29/19 | For Rent | $1,200 | -- | -- |
Purchase History
| Date | Type | Sale Price | Title Company |
|---|---|---|---|
| Bargain Sale Deed | $269,000 | Fidelity National Title |
Mortgage History
| Date | Status | Loan Amount | Loan Type |
|---|---|---|---|
| Open | $122,100 | FHA |
Source: Real Estate Information Network (REIN)
MLS Number: 10609833
APN: 284.00-04-32
- 902 W Russell Ct
- 901 Forest Lake Ct
- 6300 Grossman Place
- 614 Peninsula Dr
- 4801 Marshall Ave
- 4308 Roanoke Ave
- 871 41st St
- 717 73rd St
- 621 72nd St
- 102 Ethel Dr
- 805 Roam Ct
- 1010 77th St
- 51 Big Bethel Rd
- 869 36th St
- 869 36th St Unit 73514
- 869 36th St Unit 85902
- 869 36th St Unit 73501
- 869 36th St Unit 71505
- 869 36th St Unit 71503
- 869 36th St Unit 71502
