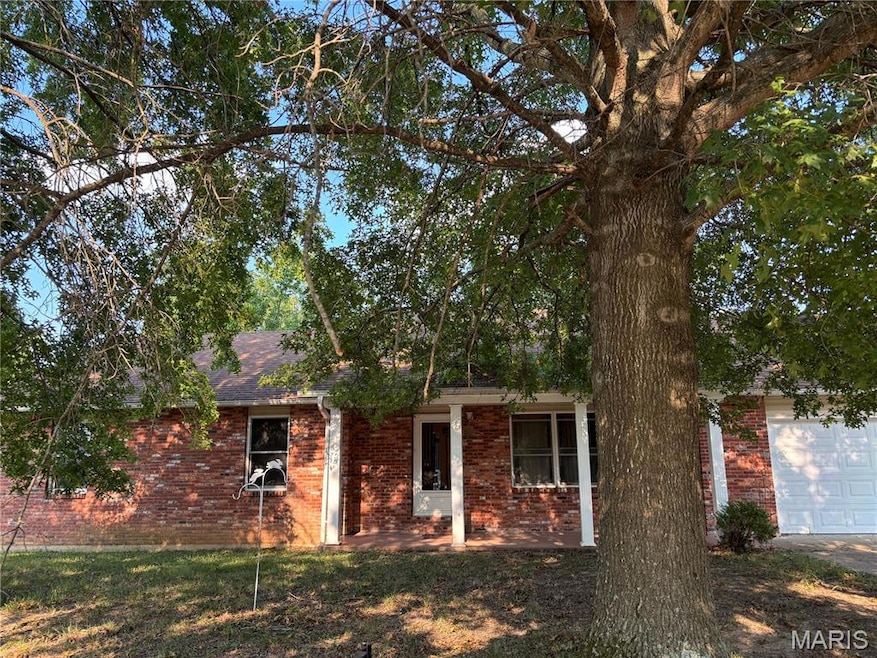
1006 Dearmore Ct Cape Girardeau, MO 63701
Estimated payment $1,140/month
Total Views
658
3
Beds
2
Baths
1,459
Sq Ft
$130
Price per Sq Ft
Highlights
- Hot Property
- Contemporary Architecture
- No HOA
- Deck
- 1 Fireplace
- Cul-De-Sac
About This Home
Investors, this one is for you!! 3 bed, 2 bath, full unfinished w/o basement, most partition walls in basement are up and ready for drywall. Has chain linked fence in back yard and located in Ashland Hills Estates. House needs TLC, and is being sold in "As Is" condition.
Home Details
Home Type
- Single Family
Est. Annual Taxes
- $1,217
Year Built
- Built in 1994
Lot Details
- 9,583 Sq Ft Lot
- Cul-De-Sac
Parking
- 2 Car Attached Garage
- Additional Parking
Home Design
- Contemporary Architecture
- Fixer Upper
- Brick Exterior Construction
- Vinyl Siding
Interior Spaces
- 1,459 Sq Ft Home
- 1-Story Property
- 1 Fireplace
- Unfinished Basement
Kitchen
- Electric Cooktop
- Microwave
- Dishwasher
- Disposal
Bedrooms and Bathrooms
- 3 Bedrooms
- 2 Full Bathrooms
Outdoor Features
- Deck
Schools
- Clippard Elem. Elementary School
- Central Jr. High Middle School
- Central High School
Utilities
- Forced Air Heating and Cooling System
- 220 Volts
- Cable TV Available
Community Details
- No Home Owners Association
Listing and Financial Details
- Assessor Parcel Number 15-812-00-07-07100-0000
Map
Create a Home Valuation Report for This Property
The Home Valuation Report is an in-depth analysis detailing your home's value as well as a comparison with similar homes in the area
Home Values in the Area
Average Home Value in this Area
Tax History
| Year | Tax Paid | Tax Assessment Tax Assessment Total Assessment is a certain percentage of the fair market value that is determined by local assessors to be the total taxable value of land and additions on the property. | Land | Improvement |
|---|---|---|---|---|
| 2024 | $12 | $23,400 | $4,210 | $19,190 |
| 2023 | $1,216 | $23,400 | $4,210 | $19,190 |
| 2022 | $1,122 | $21,570 | $3,880 | $17,690 |
| 2021 | $1,122 | $21,570 | $3,880 | $17,690 |
| 2020 | $1,125 | $21,570 | $3,880 | $17,690 |
| 2019 | $1,123 | $21,570 | $0 | $0 |
| 2018 | $1,121 | $21,570 | $0 | $0 |
| 2017 | $1,124 | $21,570 | $0 | $0 |
| 2016 | $1,051 | $20,260 | $0 | $0 |
| 2015 | $1,052 | $20,260 | $0 | $0 |
| 2014 | $1,057 | $20,260 | $0 | $0 |
Source: Public Records
Property History
| Date | Event | Price | Change | Sq Ft Price |
|---|---|---|---|---|
| 08/11/2025 08/11/25 | For Sale | $189,900 | -- | $130 / Sq Ft |
Source: MARIS MLS
Mortgage History
| Date | Status | Loan Amount | Loan Type |
|---|---|---|---|
| Closed | $93,500 | New Conventional | |
| Closed | $99,000 | New Conventional |
Source: Public Records
Similar Homes in Cape Girardeau, MO
Source: MARIS MLS
MLS Number: MIS25054585
APN: 15-812-00-07-07100-0000
Nearby Homes
- 1129 Cypress Ct
- 4020 Hopper Rd
- 3809 Carolewood Dr
- 3814 Carolewood Dr
- 1306 Kenwood Dr
- 807 Caribou Ct
- 3466 Hopper Rd
- 3515 Pheasant Cove Dr
- 725 Old Mill Dr
- 1328 Platinum Ct
- 3576 Mill View Crossing
- 495 S Lake Dr
- 3046 Beavercreek Dr
- 3552 Mill View Crossing
- 3014 Keystone Dr
- 3022 Beavercreek Dr
- 3967 Granite Dr
- 1323 Copper Dr
- 2920 Beaver Creek Dr
- 70 Garnett Ln
- 2703 Luce St
- 1104 Perry Ave
- 630 S Spring St
- 613 Albert St
- 1331 Westhill Dr
- 1202 Wayne St
- 345 N Park Ave Unit 1
- 128 S West End Blvd
- 301 N Pacific St Unit 2
- 132 S Benton St
- 26 N Pacific St
- 1032 N Middle St
- 2070 N Sprigg St
- 618 Ferguson St
- 12 Creekside Way
- 12 Creekside Way
- 521 Asher St
- 1437 N Water St
- 2647 Travelers Way
- 748 Abbie Ct





