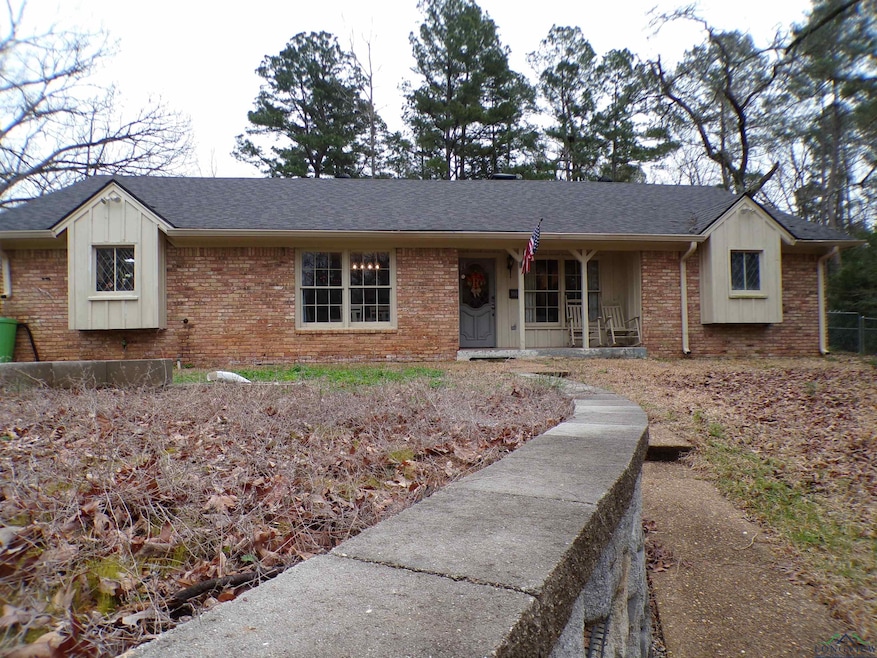
1006 E Lake Dr Gladewater, TX 75647
Estimated payment $2,137/month
Highlights
- Pond
- Partially Wooded Lot
- Separate Formal Living Room
- Den with Fireplace
- Traditional Architecture
- High Ceiling
About This Home
Please respect Seller's Privacy as the home is not visible from the road. Review photos we have provided and only enter driveway with an Agent and an Appointment. PRICE JUST REDUCED! Outstanding floor plan. Walk into a delightful open plan with a massive outstanding rock woodburning fireplace in den with indirect lighting from high ceilings. Nice fixtures. Spacious Plan. Step into dining area with nice windows and flanking the delightful large kitchen! Breakfast bar. Cooktop on Bar. New large kitchen sink. Lots of cabinets and seller's choice of open cabinets and so neatly arranged. Large pantry. New double built in oven in 2024. New roof 2020. New dishwasher stainless steel in 2023, new disposal in 2021. 2694 sq ft home. Just off second living area, step out onto a covered patio and backyard has chain link fence. Storage bldg with wall a/c can be workshop. Amazing stone retaining wall in front. This is one you must see! Sits on 1.179 acs. Private setting. Appointment only.
Home Details
Home Type
- Single Family
Est. Annual Taxes
- $5,362
Year Built
- Built in 1975
Lot Details
- Partially Fenced Property
- Barbed Wire
- Chain Link Fence
- Aluminum or Metal Fence
- Landscaped
- Level Lot
- Hillside Location
- Partially Wooded Lot
Home Design
- Traditional Architecture
- Slab Foundation
- Composition Roof
- Roof Vent Fans
Interior Spaces
- 2,694 Sq Ft Home
- 1-Story Property
- High Ceiling
- Ceiling Fan
- Wood Burning Fireplace
- Separate Formal Living Room
- Formal Dining Room
- Den with Fireplace
- Laminate Flooring
- Fire and Smoke Detector
Kitchen
- Breakfast Bar
- Double Self-Cleaning Oven
- Electric Oven or Range
- Electric Cooktop
- Dishwasher
- Disposal
Bedrooms and Bathrooms
- 3 Bedrooms
- Walk-In Closet
- 2 Full Bathrooms
- Bathtub with Shower
Laundry
- Laundry Room
- Electric Dryer
Parking
- 2 Car Detached Garage
- Side Facing Garage
- Circular Driveway
Outdoor Features
- Pond
- Separate Outdoor Workshop
- Outdoor Storage
Utilities
- Central Heating and Cooling System
- Electric Water Heater
Community Details
- No Home Owners Association
Listing and Financial Details
- Assessor Parcel Number 45300
Map
Home Values in the Area
Average Home Value in this Area
Tax History
| Year | Tax Paid | Tax Assessment Tax Assessment Total Assessment is a certain percentage of the fair market value that is determined by local assessors to be the total taxable value of land and additions on the property. | Land | Improvement |
|---|---|---|---|---|
| 2024 | $5,362 | $276,730 | $20,540 | $256,190 |
| 2023 | $4,872 | $265,880 | $25,170 | $240,710 |
| 2022 | $5,389 | $192,550 | $9,240 | $183,310 |
| 2021 | $4,802 | $160,540 | $9,240 | $151,300 |
| 2020 | $4,939 | $164,450 | $8,730 | $155,720 |
| 2019 | $5,683 | $184,230 | $23,620 | $160,610 |
| 2018 | $5,440 | $176,330 | $23,620 | $152,710 |
| 2017 | $5,457 | $173,850 | $23,340 | $150,510 |
| 2016 | $5,769 | $195,230 | $23,340 | $171,890 |
| 2015 | -- | $195,680 | $23,340 | $172,340 |
| 2014 | -- | $197,990 | $23,340 | $174,650 |
Property History
| Date | Event | Price | Change | Sq Ft Price |
|---|---|---|---|---|
| 05/22/2025 05/22/25 | Price Changed | $310,000 | -6.1% | $115 / Sq Ft |
| 05/21/2025 05/21/25 | Price Changed | $330,000 | +4.8% | $122 / Sq Ft |
| 05/20/2025 05/20/25 | Price Changed | $315,000 | -12.5% | $117 / Sq Ft |
| 04/25/2025 04/25/25 | Price Changed | $359,999 | -5.0% | $134 / Sq Ft |
| 03/09/2025 03/09/25 | For Sale | $379,000 | +26.5% | $141 / Sq Ft |
| 06/14/2021 06/14/21 | Sold | -- | -- | -- |
| 05/01/2021 05/01/21 | Pending | -- | -- | -- |
| 03/31/2021 03/31/21 | For Sale | $299,500 | -- | $111 / Sq Ft |
Purchase History
| Date | Type | Sale Price | Title Company |
|---|---|---|---|
| Vendors Lien | -- | Ctc | |
| Vendors Lien | -- | None Available |
Mortgage History
| Date | Status | Loan Amount | Loan Type |
|---|---|---|---|
| Open | $298,000 | VA | |
| Previous Owner | $142,500 | New Conventional |
Similar Homes in Gladewater, TX
Source: Longview Area Association of REALTORS®
MLS Number: 20251523
APN: 45300
- 1481 W Gay Ave
- LOT 19 Private Road ????
- 506 Jeanette Ave
- 601 Wood St
- 708 N 1st St
- 1600 Mustang Dr
- 521 Wood St
- 502 Jeanette St
- 504 Jeanette Ave
- 714 W Quitman Ave
- TBD U S 80
- 318 N Cotton St
- TBD W Commerce Ave
- 1408 E Lake Dr
- TBD-8 Us Highway 271
- Tract 8 Us Highway 271
- 01 Us Highway 271
- 2206 Hendricks St
- 200 Hickory St
- 2312 W Gay Ave
- 711 Wood St
- 413 Godfrey St
- 37 Garden Ln
- 1971 S Tyler St
- 255 Private Rd 3396
- 413 Miller St
- 5896 Old Hwy 135 N Unit 104
- 118 Susan St
- 809 Cheryl St
- 600 Harley Ridge Rd
- 900-974 Creekside Dr
- 4004 Gregg Tex Rd Unit Southern Oaks
- 1701 Pine Tree Rd
- 100 Heston St
- 1630 Samples Rd Unit 1630 Samples RD
- 304 Reel Rd Unit D
- 502 Scenic Dr
- 410 Thelma St
- 2006 Toler Rd
- 2019 Toler Rd






