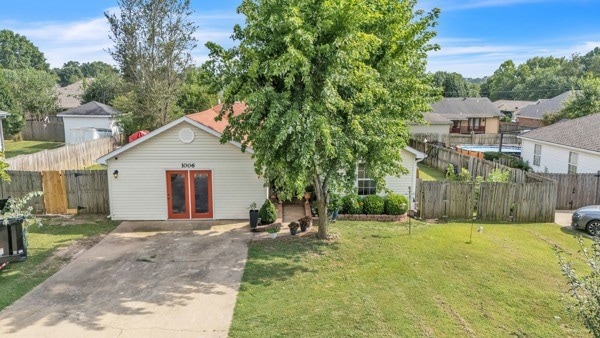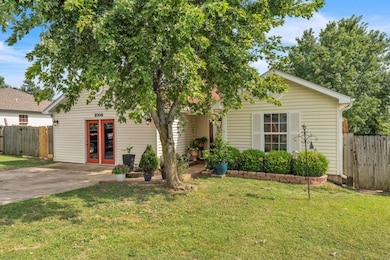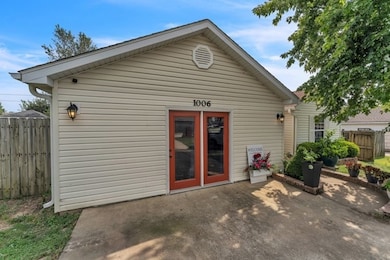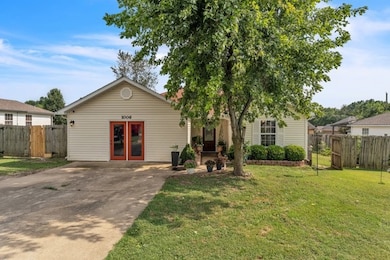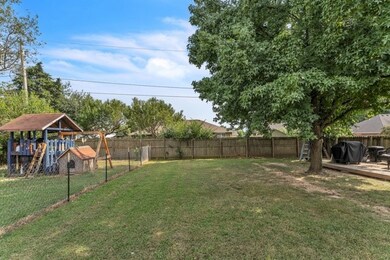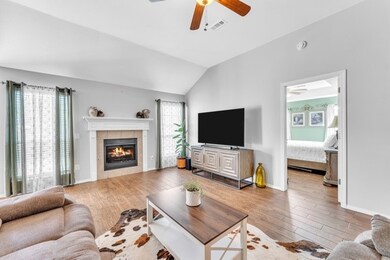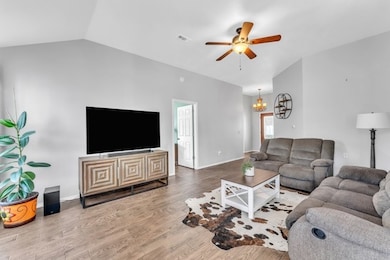1006 E Longview Dr Rogers, AR 72756
Estimated payment $1,847/month
Highlights
- Deck
- Cathedral Ceiling
- Home Office
- Eastside Elementary School Rated A
- Attic
- 2 Car Attached Garage
About This Home
Welcome to this beautifully maintained 4-bed, 2-bath home featuring an inviting living space with thoughtful updates throughout. Enjoy the large master bedroom with a generous oversized walk-in closet & a custom-tiled shower in the ensuite bathroom. The cozy living room includes a gas fireplace & flows seamlessly into the eat-in kitchen, complete with oak cabinetry & plenty of space for dining. The garage has been converted into a versatile office space, ideal for remote work or a home studio. Step out onto the back deck, perfect for relaxing or entertaining & enjoy the fully fenced backyard. A storage building also conveys with the property. Conveniently located in Rogers, you’re just minutes from shopping, dining, & local amenities.
Listing Agent
Standard Real Estate Brokerage Phone: 479-799-0413 Listed on: 08/21/2025

Home Details
Home Type
- Single Family
Est. Annual Taxes
- $2,546
Year Built
- Built in 2002
Lot Details
- 0.25 Acre Lot
- Privacy Fence
- Wood Fence
- Chain Link Fence
- Level Lot
Home Design
- Slab Foundation
- Shingle Roof
- Asphalt Roof
- Vinyl Siding
Interior Spaces
- 1,716 Sq Ft Home
- 1-Story Property
- Built-In Features
- Cathedral Ceiling
- Ceiling Fan
- Gas Log Fireplace
- Blinds
- Living Room with Fireplace
- Home Office
- Library
- Storage
- Fire and Smoke Detector
- Attic
Kitchen
- Eat-In Kitchen
- Electric Oven
- Gas Cooktop
- Microwave
- Plumbed For Ice Maker
- Dishwasher
- Disposal
Flooring
- Carpet
- Tile
Bedrooms and Bathrooms
- 4 Bedrooms
- Walk-In Closet
- 2 Full Bathrooms
Parking
- 2 Car Attached Garage
- Garage Door Opener
- Driveway
Outdoor Features
- Deck
- Outdoor Storage
Utilities
- Central Heating and Cooling System
- Heating System Uses Gas
- Gas Water Heater
Community Details
- Welsh Add Rogers Subdivision
Listing and Financial Details
- Legal Lot and Block 4 / 1
Map
Home Values in the Area
Average Home Value in this Area
Property History
| Date | Event | Price | List to Sale | Price per Sq Ft |
|---|---|---|---|---|
| 08/21/2025 08/21/25 | For Sale | $315,000 | -- | $184 / Sq Ft |
Purchase History
| Date | Type | Sale Price | Title Company |
|---|---|---|---|
| Executors Deed | $41,058 | None Listed On Document | |
| Warranty Deed | $24,000 | Pci Advance Title Llc | |
| Special Warranty Deed | $85,000 | None Available | |
| Commissioners Deed | $65,875 | None Available | |
| Warranty Deed | $121,000 | None Available | |
| Warranty Deed | $90,000 | -- | |
| Warranty Deed | $56,000 | -- | |
| Deed | -- | -- | |
| Warranty Deed | -- | -- | |
| Warranty Deed | -- | -- | |
| Deed | -- | -- | |
| Deed | -- | -- |
Mortgage History
| Date | Status | Loan Amount | Loan Type |
|---|---|---|---|
| Previous Owner | $82,674 | FHA | |
| Previous Owner | $96,800 | Adjustable Rate Mortgage/ARM | |
| Previous Owner | $24,200 | Stand Alone Second |
Source: Northwest Arkansas Board of REALTORS®
MLS Number: 1318819
APN: 02-10677-000
- 1009 E Linden St
- 1105 E Linden St
- 1706 S K Place
- 1505 Breckenridge Loop
- 1811 S H St
- 812 E Linden St
- 818 E Kiwi St
- 1221 E New Hope Rd
- 1809 S G St
- 0 S Breckenridge St
- Tract 3 Pinewoods Dr
- 1706 S F St
- 801 E Glendale Ln
- 0 S Pleasant Ridge Rd
- 1306 E Kara Ln
- 2006 S E Place
- 603 E Sandalwood St
- 1006 S G St
- 1014 S E St
- 117 E Veterans Pkwy
- 917 E Mimosa Place
- 2004 S Old Wire Rd
- 405 E Mimosa Place
- 600 E Osage Trace
- 103 E Mulberry St
- 2912 S D Place
- 3108 G St
- 800 E Post Rd
- 515 W Pine St
- 309 E Marietta Ct
- 405 E Southern Trace Dr
- 1918 S 9th St
- 101 E Walnut St
- 101 E Walnut St Unit 211
- 100 E Chestnut St
- 1405 S 12th St
- 902 S 10th St
- 403 N 1st St
- 1309 W Olrich St
- 1020 W Cypress St Unit 2
