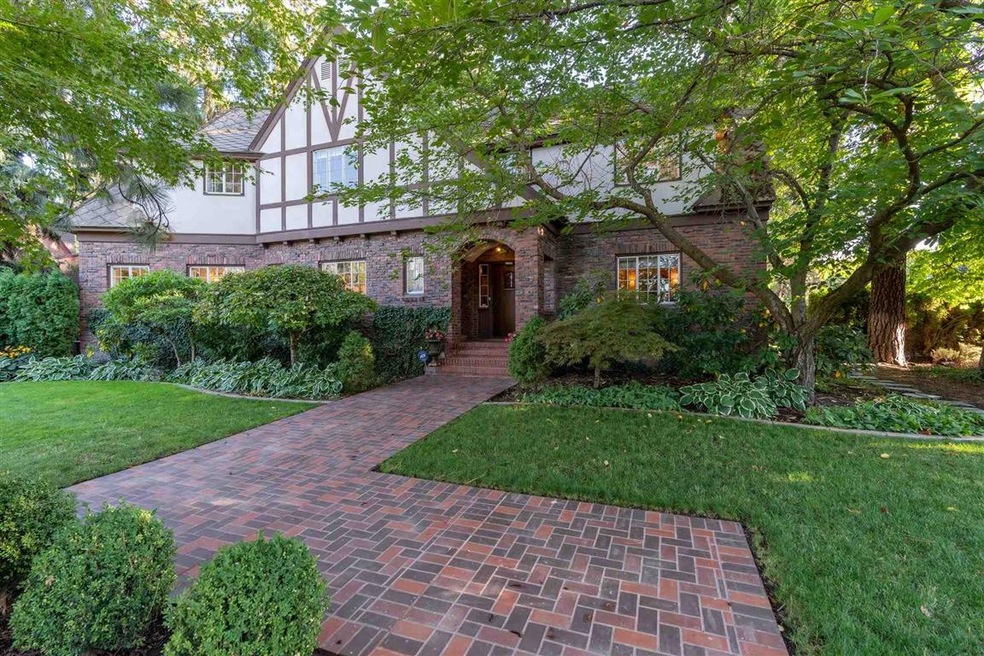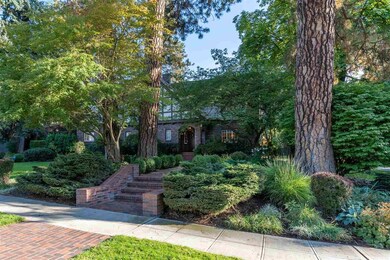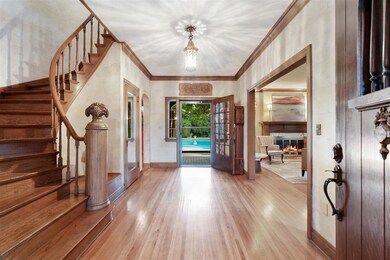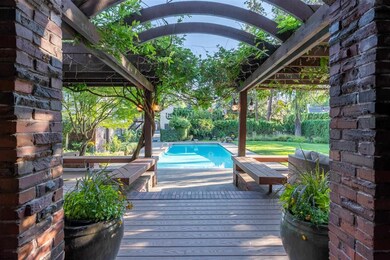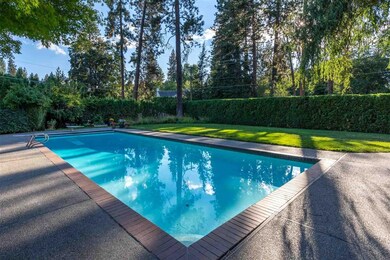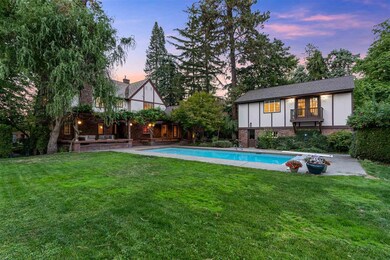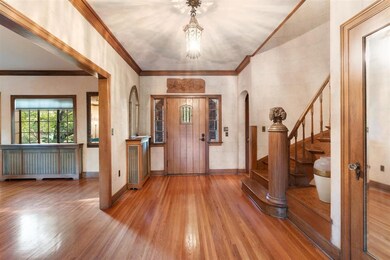
1006 E Overbluff Rd Spokane, WA 99203
Rockwood NeighborhoodHighlights
- Secluded Lot
- Tudor Architecture
- Separate Formal Living Room
- Hutton Elementary School Rated A-
- 4 Fireplaces
- Great Room
About This Home
As of December 2021Classic Overbluff Tudor estate, 1 block to Hutton and Perry Street stairs, blends English manor elegance with modern amenities on a large .41 acre lot with a private oasis backyard, just minutes to downtown, medical centers and airport. 2021 high end kitchen remodel includes quartz counters, generous island for dining with 2nd farmhouse prep sink, stainless steel 36" Thermador fridge/freezer, 36" Miele 4-burner / center griddle range, 24" Thermador D/W, Microwave Drawer and EuroCave multi-zone wine cooler. Entertaining areas flow easily from formal living room to formal dining room to casual family room / dining area (adjacent to kitchen) all with access to the resort-like deck, pergola and swimming pool. Main floor wood-paneled office with fireplace provides a sanctuary for working from home, reading and conference calls. 4 bedrooms and 3 baths on the 2nd floor include a Master Suite with abundant closeting. PLUS, new In-Law unit with full-size appliances, AC and balcony overlooking pool.
Last Agent to Sell the Property
Sheryl Traum
eXp Realty, LLC License #109299 Listed on: 09/15/2021

Last Buyer's Agent
Marilyn Amato
Windermere City Group License #2657

Home Details
Home Type
- Single Family
Est. Annual Taxes
- $13,198
Year Built
- Built in 1930
Lot Details
- 0.41 Acre Lot
- Back Yard Fenced
- Secluded Lot
- Corner Lot
- Level Lot
- Irregular Lot
- Sprinkler System
- Landscaped with Trees
- Garden
Home Design
- Tudor Architecture
- Brick Exterior Construction
- Slate Roof
- Composition Roof
- Wood Siding
- Stucco Exterior
Interior Spaces
- 5,210 Sq Ft Home
- 2-Story Property
- 4 Fireplaces
- Wood Burning Fireplace
- Fireplace Features Masonry
- Propane Fireplace
- Great Room
- Family Room Off Kitchen
- Separate Formal Living Room
- Formal Dining Room
- Den
- Partially Finished Basement
Kitchen
- Breakfast Bar
- Built-In Range
- Microwave
- Dishwasher
- Kitchen Island
- Solid Surface Countertops
- Disposal
Bedrooms and Bathrooms
- 5 Bedrooms
- Primary bedroom located on second floor
- Dual Closets
- Walk-In Closet
- Primary Bathroom is a Full Bathroom
- 5 Bathrooms
Home Security
- Home Security System
- Security Lights
Parking
- Detached Garage
- Alley Access
- Shared Driveway
- Off-Street Parking
Utilities
- Forced Air Heating and Cooling System
- Heating System Uses Gas
- Baseboard Heating
- Programmable Thermostat
- 200+ Amp Service
- Gas Water Heater
Listing and Financial Details
- Assessor Parcel Number 35294.0008
Community Details
Amenities
- Building Patio
- Community Deck or Porch
Recreation
- Community Pool
Ownership History
Purchase Details
Home Financials for this Owner
Home Financials are based on the most recent Mortgage that was taken out on this home.Purchase Details
Home Financials for this Owner
Home Financials are based on the most recent Mortgage that was taken out on this home.Purchase Details
Purchase Details
Home Financials for this Owner
Home Financials are based on the most recent Mortgage that was taken out on this home.Purchase Details
Similar Homes in Spokane, WA
Home Values in the Area
Average Home Value in this Area
Purchase History
| Date | Type | Sale Price | Title Company |
|---|---|---|---|
| Warranty Deed | $1,411,750 | First American Title | |
| Quit Claim Deed | -- | Wfg Natl Ttl Co Of Eastern W | |
| Quit Claim Deed | -- | None Available | |
| Warranty Deed | $775,000 | Simplifile Lc | |
| Interfamily Deed Transfer | -- | -- | |
| Interfamily Deed Transfer | -- | -- | |
| Interfamily Deed Transfer | -- | -- |
Mortgage History
| Date | Status | Loan Amount | Loan Type |
|---|---|---|---|
| Open | $1,129,400 | New Conventional | |
| Previous Owner | $600,000 | New Conventional | |
| Previous Owner | $275,000 | Commercial | |
| Previous Owner | $358,000 | New Conventional | |
| Previous Owner | $400,000 | New Conventional |
Property History
| Date | Event | Price | Change | Sq Ft Price |
|---|---|---|---|---|
| 12/20/2021 12/20/21 | Sold | $1,411,750 | -11.7% | $271 / Sq Ft |
| 11/07/2021 11/07/21 | Pending | -- | -- | -- |
| 09/15/2021 09/15/21 | For Sale | $1,599,000 | +106.3% | $307 / Sq Ft |
| 08/29/2014 08/29/14 | Sold | $775,000 | -3.1% | $176 / Sq Ft |
| 08/29/2014 08/29/14 | Pending | -- | -- | -- |
| 07/15/2014 07/15/14 | For Sale | $799,900 | -- | $181 / Sq Ft |
Tax History Compared to Growth
Tax History
| Year | Tax Paid | Tax Assessment Tax Assessment Total Assessment is a certain percentage of the fair market value that is determined by local assessors to be the total taxable value of land and additions on the property. | Land | Improvement |
|---|---|---|---|---|
| 2025 | $13,340 | $1,268,800 | $250,000 | $1,018,800 |
| 2024 | $13,340 | $1,347,200 | $231,400 | $1,115,800 |
| 2023 | $14,280 | $1,481,700 | $178,000 | $1,303,700 |
| 2022 | $13,548 | $1,463,280 | $194,380 | $1,268,900 |
| 2021 | $12,565 | $1,058,990 | $168,390 | $890,600 |
| 2020 | $12,598 | $1,022,980 | $161,980 | $861,000 |
| 2019 | $9,713 | $813,780 | $161,980 | $651,800 |
| 2018 | $10,728 | $772,400 | $115,700 | $656,700 |
| 2017 | $9,891 | $725,200 | $115,700 | $609,500 |
| 2016 | $10,057 | $721,500 | $115,700 | $605,800 |
| 2015 | $5,180 | $363,320 | $79,320 | $284,000 |
| 2014 | -- | $337,820 | $52,620 | $285,200 |
| 2013 | -- | $0 | $0 | $0 |
Agents Affiliated with this Home
-
S
Seller's Agent in 2021
Sheryl Traum
eXp Realty, LLC
-
M
Buyer's Agent in 2021
Marilyn Amato
Windermere City Group
-
Lisa Thome
L
Seller's Agent in 2014
Lisa Thome
John L Scott, Inc.
(509) 389-2800
6 in this area
198 Total Sales
-
Carol Groves

Buyer's Agent in 2014
Carol Groves
Windermere Manito, LLC
(509) 994-0047
5 in this area
41 Total Sales
-
Greg Durheim

Buyer Co-Listing Agent in 2014
Greg Durheim
Windermere Manito, LLC
(509) 979-1962
5 in this area
31 Total Sales
-
Hettie Bigley

Buyer Co-Listing Agent in 2014
Hettie Bigley
Professional Realty Services
(509) 435-1187
1 in this area
18 Total Sales
Map
Source: Spokane Association of REALTORS®
MLS Number: 202122319
APN: 35294.0008
- 962 S Arthur St
- 917 E 20th Ave
- 1315 E Rockwood Blvd
- 1116 E Plateau Rd
- 704 E 20th Ave
- 1011 E 26th Ave
- 1306 E 18th Ave
- 627 E 23rd Ave
- 911 E 17th Ave
- 2507 S Hatch St
- 1428 E 18th Ave
- 427 E 22nd Ave
- 1218 E 16th Ave
- 848 E 28th Ave
- 2127 S Helena St
- 1520 S Rockwood Blvd
- 1024 E 15th Ave
- 2718 S Hatch St
- 315 E 21st Ave
- 1322 E 28th Ave
