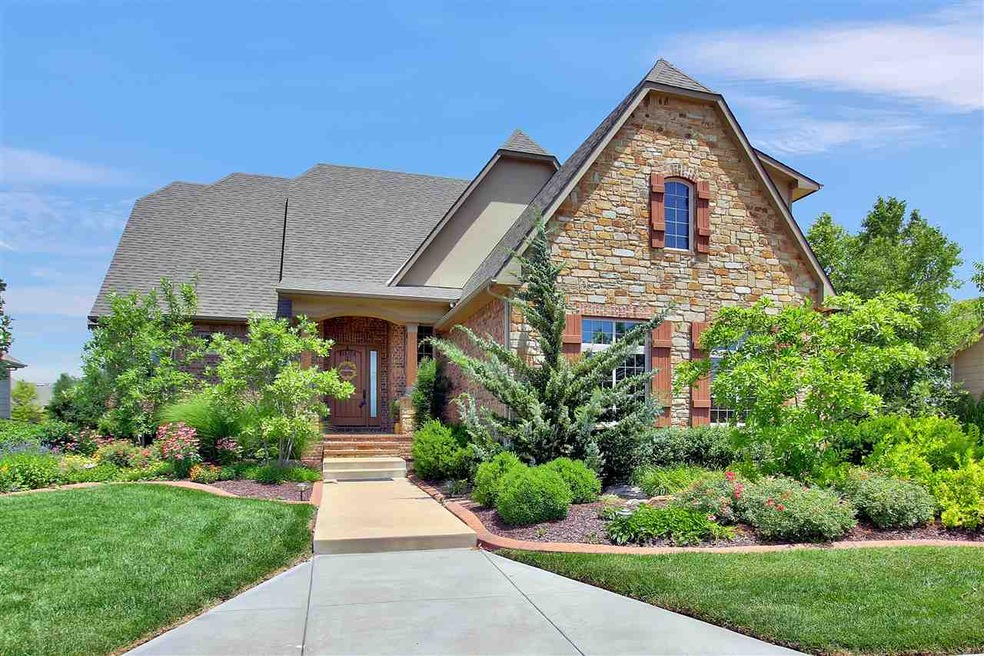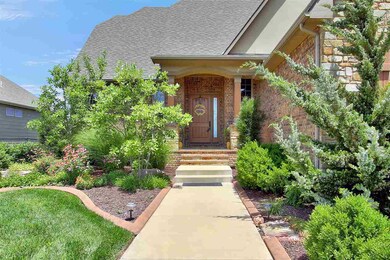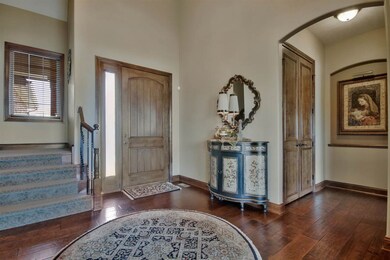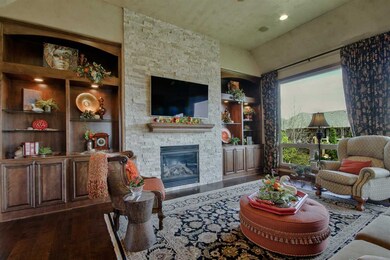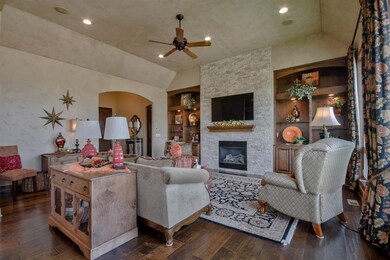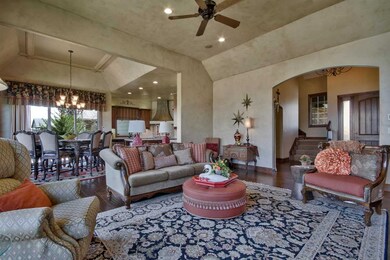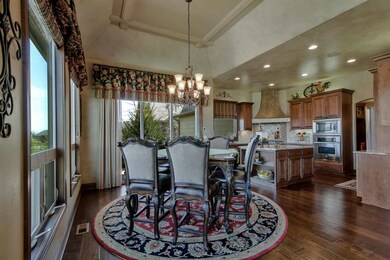
1006 E Waterview Dr Andover, KS 67002
Highlights
- Clubhouse
- Family Room with Fireplace
- Wood Flooring
- Sunflower Elementary School Rated A-
- Traditional Architecture
- Main Floor Primary Bedroom
About This Home
As of August 2018Gorgeous former model home nestled on a lake view lot in desirable Crescent Lakes is loaded with all the bells and whistles! Enjoy beautiful curb appeal, a covered front porch, gracious foyer, gorgeous hardwood flooring, high ceilings, designer finishes, neutral decor, main floor master suite, surround sound speakers, walkout basement, security system and a four car garage. The well appointed open floor plan is ideal for entertaining and everyday living. Large windows throughout the home soak the living spaces with natural sunlight and allow for beautiful views of the water. The heart of this home is a dramatic great room showcasing a floor to ceiling stone fireplace flanked by built-in bookcases, a coffered ceiling and huge picture windows. The gourmet kitchen is well suited for any cook with a large center island, slab granite countertops, stainless steel appliances, walk-in pantry, decorative vent hood, abundant cabinetry and under cabinet lighting. Retreat to an exquisite master suite complete with dual vanities with travertine countertops, a soaker tub, separate tile shower, private toilet and a large walk-in closet. Upstairs, you'll find a large loft/study area, two oversized bedrooms with walk-in closets and a connecting jack-n-jill bathroom. Entertaining is made easy in a fantastic walkout basement with 9' ceilings, a spacious rec/family room with a fireplace and gorgeous wet bar, two large bedrooms, 1-1/2 baths and storage. Any hobbyist will love the four car garage; perfect for a workshop, the side load two car garage is insulated, sheetrocked, painted, and equipped with heating/air conditioning, florescent lighting and extra outlets. Extend your living space outdoors with an East side covered deck overlooking the lake, expansive patio with a stone fireplace, berms with lush landscaping, sprinkler system and an irrigation well. Crescent Lakes residents enjoy 5 private stocked lakes, 2 community pools, playground, walking paths that connect to the Andover Central Schools, grades K-12 and the Andover City Library and park. This is one you don't want to miss!
Last Agent to Sell the Property
Reece Nichols South Central Kansas License #00224076 Listed on: 04/18/2018

Home Details
Home Type
- Single Family
Est. Annual Taxes
- $10,689
Year Built
- Built in 2011
Lot Details
- 0.3 Acre Lot
- Sprinkler System
HOA Fees
- $38 Monthly HOA Fees
Home Design
- Traditional Architecture
- Frame Construction
- Composition Roof
Interior Spaces
- 1.5-Story Property
- Wet Bar
- Wired For Sound
- Ceiling Fan
- Multiple Fireplaces
- Gas Fireplace
- Window Treatments
- Family Room with Fireplace
- Family Room Off Kitchen
- Living Room with Fireplace
- Game Room
- Wood Flooring
- Home Security System
Kitchen
- Oven or Range
- Plumbed For Gas In Kitchen
- Range Hood
- Microwave
- Dishwasher
- Kitchen Island
- Disposal
Bedrooms and Bathrooms
- 5 Bedrooms
- Primary Bedroom on Main
- En-Suite Primary Bedroom
- Walk-In Closet
- Separate Shower in Primary Bathroom
Laundry
- Laundry Room
- Laundry on main level
- Dryer
- Washer
- 220 Volts In Laundry
Finished Basement
- Walk-Out Basement
- Basement Fills Entire Space Under The House
- Bedroom in Basement
- Finished Basement Bathroom
- Basement Storage
Parking
- 4 Car Attached Garage
- Side Facing Garage
- Garage Door Opener
Outdoor Features
- Covered Deck
- Covered patio or porch
- Rain Gutters
Schools
- Sunflower Elementary School
- Andover Central Middle School
- Andover Central High School
Utilities
- Electric Air Filter
- Humidifier
- Forced Air Heating and Cooling System
- Heating System Uses Gas
Listing and Financial Details
- Assessor Parcel Number 20015-304-17-0-40-06-026.00
Community Details
Overview
- Association fees include gen. upkeep for common ar
- Built by H&H Homebuilders
- Crescent Lakes Subdivision
- Greenbelt
Amenities
- Clubhouse
Recreation
- Community Playground
- Community Pool
- Jogging Path
Ownership History
Purchase Details
Home Financials for this Owner
Home Financials are based on the most recent Mortgage that was taken out on this home.Purchase Details
Home Financials for this Owner
Home Financials are based on the most recent Mortgage that was taken out on this home.Purchase Details
Similar Homes in Andover, KS
Home Values in the Area
Average Home Value in this Area
Purchase History
| Date | Type | Sale Price | Title Company |
|---|---|---|---|
| Warranty Deed | -- | Security 1St Title | |
| Joint Tenancy Deed | -- | -- | |
| Warranty Deed | -- | -- |
Mortgage History
| Date | Status | Loan Amount | Loan Type |
|---|---|---|---|
| Open | $300,000 | New Conventional |
Property History
| Date | Event | Price | Change | Sq Ft Price |
|---|---|---|---|---|
| 08/15/2018 08/15/18 | Sold | -- | -- | -- |
| 07/15/2018 07/15/18 | Pending | -- | -- | -- |
| 07/06/2018 07/06/18 | Price Changed | $489,900 | -2.0% | $114 / Sq Ft |
| 06/05/2018 06/05/18 | Price Changed | $499,900 | -4.8% | $116 / Sq Ft |
| 04/18/2018 04/18/18 | For Sale | $525,000 | -3.0% | $122 / Sq Ft |
| 02/22/2013 02/22/13 | Sold | -- | -- | -- |
| 01/09/2013 01/09/13 | Pending | -- | -- | -- |
| 09/13/2012 09/13/12 | For Sale | $541,431 | -- | $126 / Sq Ft |
Tax History Compared to Growth
Tax History
| Year | Tax Paid | Tax Assessment Tax Assessment Total Assessment is a certain percentage of the fair market value that is determined by local assessors to be the total taxable value of land and additions on the property. | Land | Improvement |
|---|---|---|---|---|
| 2025 | $139 | $77,597 | $4,387 | $73,210 |
| 2024 | $139 | $78,972 | $4,255 | $74,717 |
| 2023 | $14,487 | $83,065 | $4,255 | $78,810 |
| 2022 | $14,414 | $70,534 | $3,417 | $67,117 |
| 2021 | $10,233 | $63,342 | $3,417 | $59,925 |
| 2020 | $12,076 | $62,846 | $3,614 | $59,232 |
| 2019 | $12,079 | $62,234 | $3,614 | $58,620 |
| 2018 | $12,772 | $66,792 | $3,614 | $63,178 |
| 2017 | $12,529 | $65,285 | $3,614 | $61,671 |
| 2014 | -- | $531,260 | $28,630 | $502,630 |
Agents Affiliated with this Home
-

Seller's Agent in 2018
Kelly Kemnitz
Reece Nichols South Central Kansas
(316) 308-3717
58 in this area
413 Total Sales
-

Buyer's Agent in 2018
Frank Priest III
Coldwell Banker Plaza Real Estate
(316) 685-7121
8 in this area
73 Total Sales
-

Seller's Agent in 2013
SHARI RICKARD
Real Estate Connections, Inc.
(316) 312-9293
2 in this area
13 Total Sales
Map
Source: South Central Kansas MLS
MLS Number: 549883
APN: 304-17-0-40-06-026-00-0
- 904 E Waterview Dr
- 918 E Lakecrest Dr
- 705 N Deerfield Ct
- 821 N Woodstone Dr
- 620 N Somerset Ct
- 1013 E Rosemont Ct
- 1009 E Rosemont Ct
- 524 E Crescent Lakes Dr
- 602 Brentwood Place
- 601 Brentwood Place
- 537 Woodstone Place
- 2243 S San Marino Cir
- 2235 S San Marino Cir
- 2239 S San Marino Cir
- 2231 S San Marino Cir
- 2227 S San Marino Cir
- 614 Havenwood Ct
- 321 W 8th St
- 820 E Park Place
- 724 E Park Place
