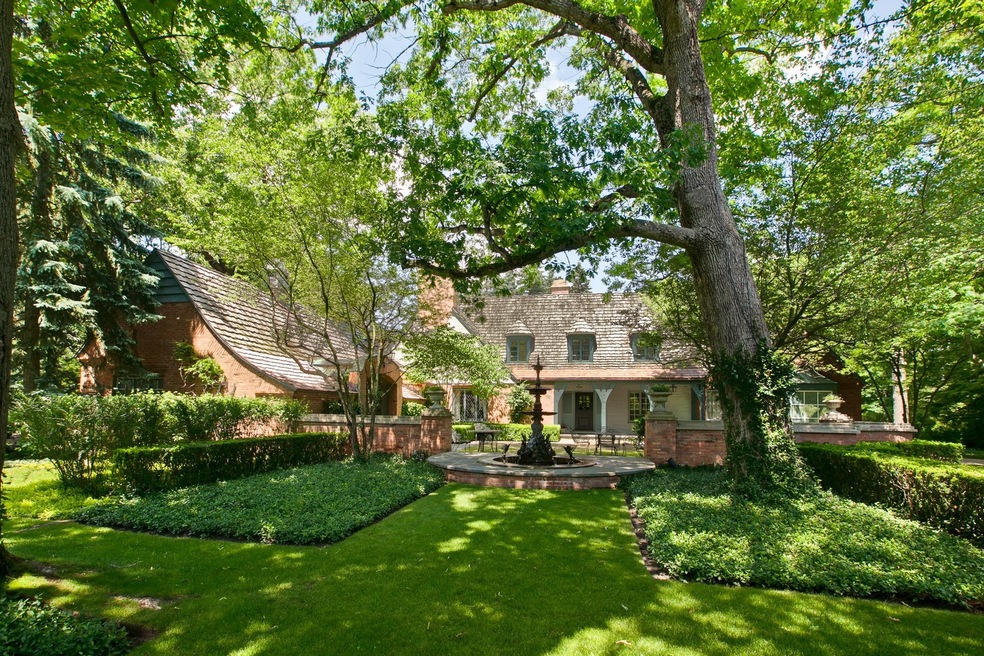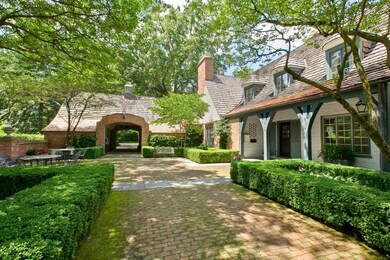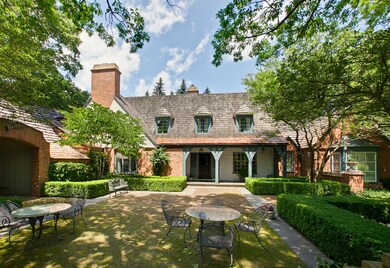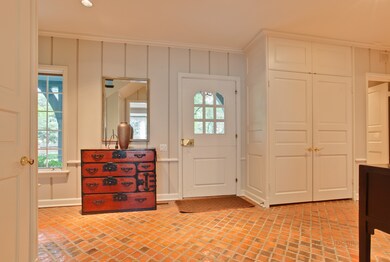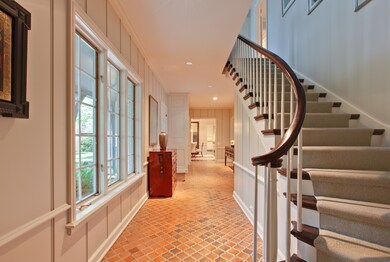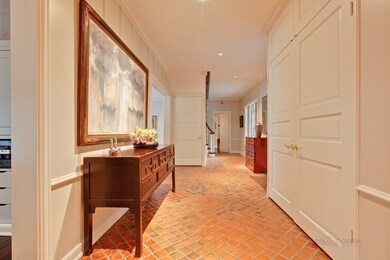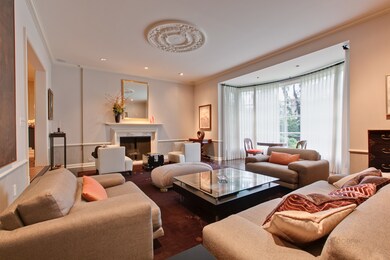
1006 Elm Tree Rd Lake Forest, IL 60045
Highlights
- Landscaped Professionally
- French Provincial Architecture
- Wooded Lot
- Sheridan Elementary School Rated A
- Recreation Room
- Wood Flooring
About This Home
As of June 2025Sophistication and incredible architectural details in this charming Jerome Cerny home. Located in a prime East Lake Forest location on a one acre wooded site featuring numerous secret gardens and beautiful fountain and courtyard area. Many Cerny features including gorgeous terra cotta floor in foyer and original knobs and hardware throughout parts of the home. Tongue and groove wood paneled walls and wide plank, random width and length hardwood floors. Fantastic newer de Giulio kitchen with La Cornue stove, Subzero refrigerator, and wine and beverage refrigerators to help make entertaining a breeze as you gather around the brick fireplace in keeping room area of kitchen. First floor master w/sitting room, walk-in closet and luxurious bath. Upstairs, find two more spacious bedrooms, one with fireplace and a shared newer bath w/marble shower, dual sinks and exquisite finishes. A truly special home.
Last Agent to Sell the Property
Jameson Sotheby's International Realty License #475124065 Listed on: 10/16/2017

Last Buyer's Agent
Non Member
NON MEMBER
Home Details
Home Type
- Single Family
Est. Annual Taxes
- $30,970
Year Built
- 1965
Lot Details
- Landscaped Professionally
- Wooded Lot
Parking
- Attached Garage
- Garage Door Opener
- Brick Driveway
- Side Driveway
- Parking Included in Price
- Garage Is Owned
Home Design
- French Provincial Architecture
- Brick Exterior Construction
- Wood Shingle Roof
- Stucco Exterior
Interior Spaces
- Wet Bar
- Bar Fridge
- Wood Burning Fireplace
- Fireplace With Gas Starter
- Entrance Foyer
- Sitting Room
- Home Office
- Recreation Room
- Wood Flooring
Kitchen
- Breakfast Bar
- Oven or Range
- Microwave
- High End Refrigerator
- Bar Refrigerator
- Dishwasher
- Wine Cooler
- Kitchen Island
- Disposal
Bedrooms and Bathrooms
- Main Floor Bedroom
- Primary Bathroom is a Full Bathroom
- Bathroom on Main Level
- Dual Sinks
- Soaking Tub
- Separate Shower
Laundry
- Dryer
- Washer
Finished Basement
- Partial Basement
- Finished Basement Bathroom
Outdoor Features
- Patio
Utilities
- Forced Air Heating and Cooling System
- Heating System Uses Gas
Ownership History
Purchase Details
Home Financials for this Owner
Home Financials are based on the most recent Mortgage that was taken out on this home.Purchase Details
Purchase Details
Home Financials for this Owner
Home Financials are based on the most recent Mortgage that was taken out on this home.Purchase Details
Home Financials for this Owner
Home Financials are based on the most recent Mortgage that was taken out on this home.Purchase Details
Home Financials for this Owner
Home Financials are based on the most recent Mortgage that was taken out on this home.Similar Homes in Lake Forest, IL
Home Values in the Area
Average Home Value in this Area
Purchase History
| Date | Type | Sale Price | Title Company |
|---|---|---|---|
| Deed | $2,600,000 | Proper Title | |
| Deed | -- | None Listed On Document | |
| Warranty Deed | $1,600,000 | Fort Dearborn Title | |
| Interfamily Deed Transfer | -- | Attorney | |
| Warranty Deed | $999,000 | -- |
Mortgage History
| Date | Status | Loan Amount | Loan Type |
|---|---|---|---|
| Previous Owner | $1,060,000 | New Conventional | |
| Previous Owner | $765,000 | Adjustable Rate Mortgage/ARM | |
| Previous Owner | $765,000 | Adjustable Rate Mortgage/ARM | |
| Previous Owner | $300,000 | Credit Line Revolving | |
| Previous Owner | $805,000 | Adjustable Rate Mortgage/ARM | |
| Previous Owner | $1,140,000 | Stand Alone First | |
| Previous Owner | $250,000 | Credit Line Revolving | |
| Previous Owner | $150,000 | Credit Line Revolving | |
| Previous Owner | $1,140,000 | Unknown | |
| Previous Owner | $890,000 | Unknown | |
| Previous Owner | $250,000 | Credit Line Revolving | |
| Previous Owner | $886,000 | VA | |
| Previous Owner | $874,470 | Unknown | |
| Previous Owner | $250,000 | Credit Line Revolving | |
| Previous Owner | $900,000 | No Value Available |
Property History
| Date | Event | Price | Change | Sq Ft Price |
|---|---|---|---|---|
| 06/06/2025 06/06/25 | Sold | $2,600,000 | -8.8% | $634 / Sq Ft |
| 05/07/2025 05/07/25 | Pending | -- | -- | -- |
| 05/01/2025 05/01/25 | For Sale | $2,850,000 | +78.1% | $695 / Sq Ft |
| 09/17/2018 09/17/18 | Sold | $1,600,000 | -10.9% | $407 / Sq Ft |
| 07/18/2018 07/18/18 | Pending | -- | -- | -- |
| 05/18/2018 05/18/18 | Price Changed | $1,795,000 | -1.6% | $457 / Sq Ft |
| 04/02/2018 04/02/18 | Price Changed | $1,825,000 | -3.9% | $465 / Sq Ft |
| 10/16/2017 10/16/17 | For Sale | $1,899,000 | -- | $483 / Sq Ft |
Tax History Compared to Growth
Tax History
| Year | Tax Paid | Tax Assessment Tax Assessment Total Assessment is a certain percentage of the fair market value that is determined by local assessors to be the total taxable value of land and additions on the property. | Land | Improvement |
|---|---|---|---|---|
| 2024 | $30,970 | $650,973 | $286,706 | $364,267 |
| 2023 | $29,263 | $500,096 | $264,294 | $235,802 |
| 2022 | $29,263 | $490,631 | $259,292 | $231,339 |
| 2021 | $28,448 | $486,400 | $257,056 | $229,344 |
| 2020 | $27,812 | $489,090 | $258,478 | $230,612 |
| 2019 | $26,423 | $480,112 | $253,733 | $226,379 |
| 2018 | $28,618 | $554,935 | $340,146 | $214,789 |
| 2017 | $28,136 | $545,659 | $334,460 | $211,199 |
| 2016 | $26,986 | $519,378 | $318,351 | $201,027 |
| 2015 | $26,683 | $489,057 | $299,766 | $189,291 |
| 2014 | $31,271 | $562,897 | $269,129 | $293,768 |
| 2012 | $30,291 | $567,780 | $271,464 | $296,316 |
Agents Affiliated with this Home
-

Seller's Agent in 2025
Megan Jordan
@ Properties
(847) 533-2852
8 in this area
40 Total Sales
-

Buyer's Agent in 2025
Marina Carney
Compass
(847) 274-5566
133 in this area
176 Total Sales
-

Seller's Agent in 2018
Jean Anderson
Jameson Sotheby's International Realty
(847) 254-1850
109 in this area
134 Total Sales
-

Seller Co-Listing Agent in 2018
Donna Mancuso
Jameson Sotheby's International Realty
(847) 347-8245
83 in this area
101 Total Sales
-
N
Buyer's Agent in 2018
Non Member
NON MEMBER
Map
Source: Midwest Real Estate Data (MRED)
MLS Number: MRD09778418
APN: 12-28-408-004
- 770 E Westminster
- 870 Woodbine Place
- 870 Woodbine Ln
- 375 E Westminster
- 595 Crab Tree Ln
- 1351 N Sheridan Rd
- 441 E Westminster
- 301 Rose Terrace
- 847 N Mckinley Rd
- 1137 Griffith Rd
- 789 N Mckinley Rd
- 727 N Mckinley Rd Unit 100
- 490 College Rd
- 873 Summit Ave
- 140 Franklin Place E Unit 106
- 105 Morris Ln
- 1230 N Western Ave Unit 211
- 1230 N Western Ave Unit 309
- 72 Atteridge Rd
- 930 Rosemary Rd
