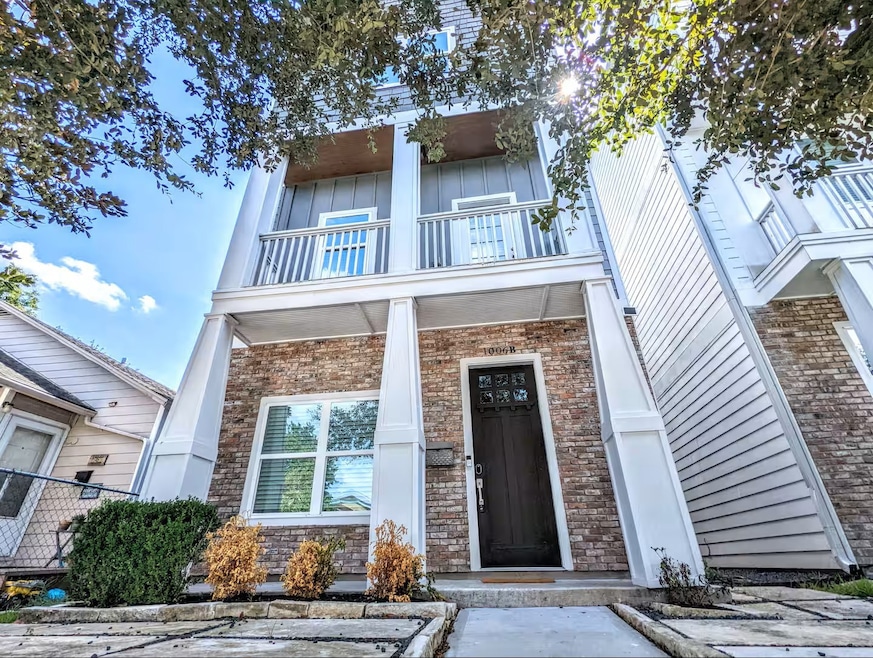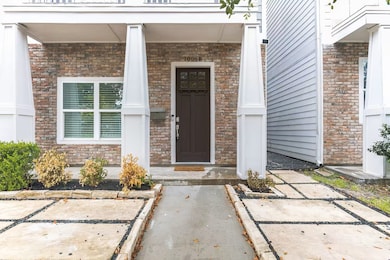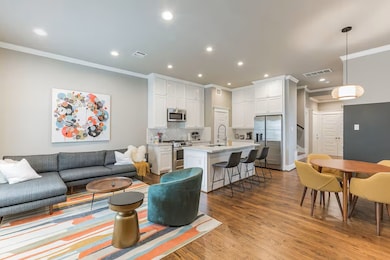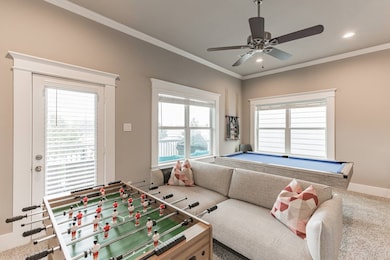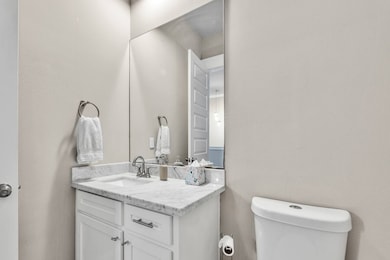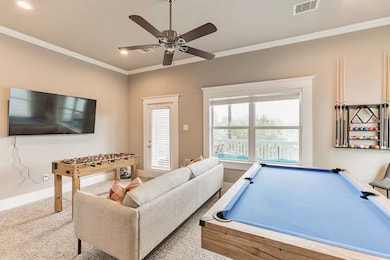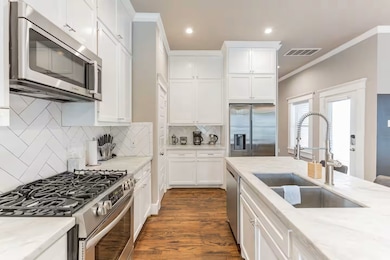1006 Enid St Unit B Houston, TX 77009
Greater Heights NeighborhoodEstimated payment $4,137/month
Highlights
- Deck
- Marble Countertops
- Game Room
- Contemporary Architecture
- High Ceiling
- Walk-In Pantry
About This Home
This exceptional 2016 Craftsman-style home features four bedrooms, three full bathrooms, two half bathrooms, and a two-car garage with convenient rear alley access, and additional parking. Located in the Heights area of Houston. The home showcases high-end finishes and a spacious third-floor balcony. The versatile floor plan is designed to satisfy all buyers, with custom cabinetry and striking Craftsman-style moldings and woodwork that are sure to impress. The custom builder has meticulously attended to every detail. Currently operating as an Airbnb, this home generates income and is set up to comfortably accommodate 10 to 12 guests. It can accommodate most family sizes. Please schedule your tour today.
Home Details
Home Type
- Single Family
Est. Annual Taxes
- $12,885
Year Built
- Built in 2015
Lot Details
- 2,375 Sq Ft Lot
- Back Yard Fenced
Parking
- 2 Car Attached Garage
- Additional Parking
Home Design
- Contemporary Architecture
- Brick Exterior Construction
- Slab Foundation
- Composition Roof
- Wood Siding
- Cement Siding
Interior Spaces
- 2,687 Sq Ft Home
- 3-Story Property
- Crown Molding
- High Ceiling
- Ceiling Fan
- Family Room Off Kitchen
- Combination Dining and Living Room
- Game Room
- Utility Room
- Washer and Electric Dryer Hookup
- Laminate Flooring
Kitchen
- Walk-In Pantry
- Convection Oven
- Microwave
- Dishwasher
- Kitchen Island
- Marble Countertops
- Disposal
Bedrooms and Bathrooms
- 4 Bedrooms
- En-Suite Primary Bedroom
- Double Vanity
- Bathtub with Shower
Home Security
- Security System Owned
- Fire and Smoke Detector
Eco-Friendly Details
- Energy-Efficient Thermostat
- Ventilation
Outdoor Features
- Balcony
- Deck
- Patio
Schools
- Browning Elementary School
- Hogg Middle School
- Heights High School
Utilities
- Central Heating and Cooling System
- Heating System Uses Gas
- Programmable Thermostat
Community Details
- Brook Smith Square Subdivision
Map
Home Values in the Area
Average Home Value in this Area
Tax History
| Year | Tax Paid | Tax Assessment Tax Assessment Total Assessment is a certain percentage of the fair market value that is determined by local assessors to be the total taxable value of land and additions on the property. | Land | Improvement |
|---|---|---|---|---|
| 2025 | $12,885 | $624,716 | $154,375 | $470,341 |
| 2024 | $12,885 | $615,794 | $154,375 | $461,419 |
| 2023 | $12,885 | $612,663 | $154,375 | $458,288 |
| 2022 | $12,505 | $567,934 | $118,750 | $449,184 |
| 2021 | $12,724 | $545,937 | $118,750 | $427,187 |
| 2020 | $12,517 | $516,884 | $118,750 | $398,134 |
| 2019 | $13,351 | $527,601 | $118,750 | $408,851 |
| 2018 | $12,981 | $513,000 | $106,875 | $406,125 |
| 2017 | $12,782 | $506,734 | $106,875 | $399,859 |
| 2016 | $8,488 | $0 | $0 | $0 |
Property History
| Date | Event | Price | List to Sale | Price per Sq Ft | Prior Sale |
|---|---|---|---|---|---|
| 09/05/2025 09/05/25 | For Sale | $580,000 | +17.9% | $216 / Sq Ft | |
| 06/28/2022 06/28/22 | Off Market | -- | -- | -- | |
| 06/22/2022 06/22/22 | Sold | -- | -- | -- | View Prior Sale |
| 05/24/2022 05/24/22 | Pending | -- | -- | -- | |
| 05/19/2022 05/19/22 | For Sale | $491,788 | 0.0% | $183 / Sq Ft | |
| 05/13/2022 05/13/22 | Pending | -- | -- | -- | |
| 05/04/2022 05/04/22 | Price Changed | $491,788 | -1.4% | $183 / Sq Ft | |
| 04/13/2022 04/13/22 | For Sale | $499,000 | +13.4% | $186 / Sq Ft | |
| 12/30/2021 12/30/21 | Off Market | -- | -- | -- | |
| 10/10/2018 10/10/18 | Sold | -- | -- | -- | View Prior Sale |
| 09/11/2018 09/11/18 | For Sale | $440,000 | 0.0% | $185 / Sq Ft | |
| 09/01/2017 09/01/17 | Rented | $2,495 | -10.4% | -- | |
| 08/02/2017 08/02/17 | Under Contract | -- | -- | -- | |
| 07/02/2017 07/02/17 | For Rent | $2,785 | -- | -- |
Purchase History
| Date | Type | Sale Price | Title Company |
|---|---|---|---|
| Deed | -- | New Title Company Name | |
| Trustee Deed | $425,000 | None Available | |
| Vendors Lien | -- | Fidelity National Title |
Mortgage History
| Date | Status | Loan Amount | Loan Type |
|---|---|---|---|
| Previous Owner | $425,078 | Purchase Money Mortgage |
Source: Houston Association of REALTORS®
MLS Number: 24230780
APN: 1364430010001
- 808 Coronado St
- 910 Coronado St
- 804 Enid St Unit A
- 802 Enid St
- 1006 Archer St
- 805 Walton St
- Cordell Street Plan at Cordell Estates
- 903 Tabor St
- 809 Vincent St
- 612 Pittman St
- 1109 Walton St
- 1108 Archer St
- 1101 Tabor St
- 1202 Walton St
- 611 Mathis St
- 608 Heslep St
- 1207 Archer St
- 608 Enid St
- 606 Enid St Unit 3
- 608 Archer St
- 1009 Enid St Unit 1
- 1011 Enid St Unit 2
- 1207 Archer St
- 1209 Tabor St
- 1216 Northwood St
- 610 Enid St
- 607 Enid St Unit 3
- 605 Enid St Unit 1
- 605 Enid 1 2 St
- 1405 Walton St
- 4605 Fisk St
- 611 W Cavalcade St
- 2607 North Fwy
- 513 Vincent St
- 507 Enid St Unit B
- 1805 Emir St Unit L
- 1805 Emir St Unit G
- 1805 Emir St Unit E
- 4714 Fisk St
- 206 Frawley St
