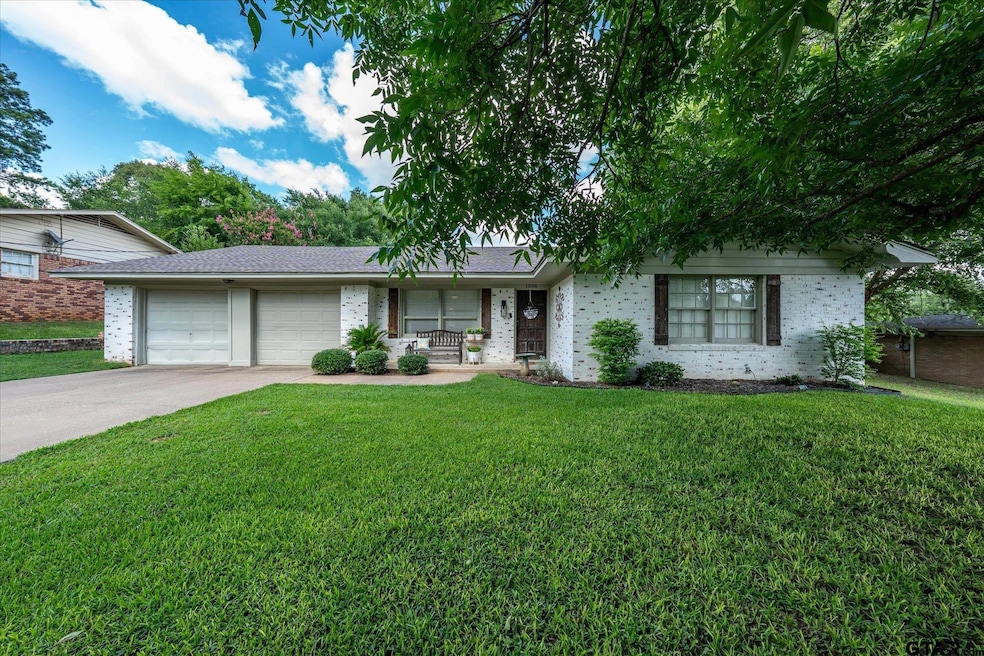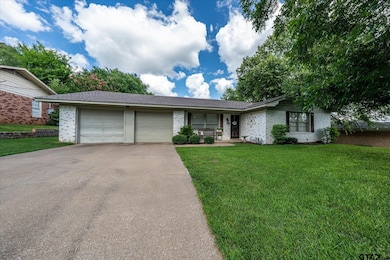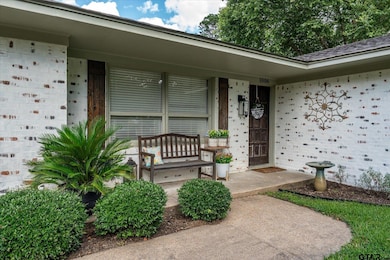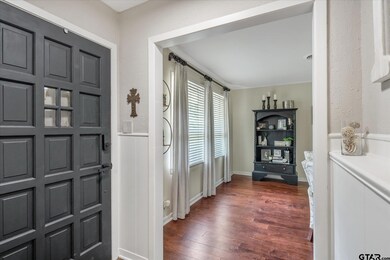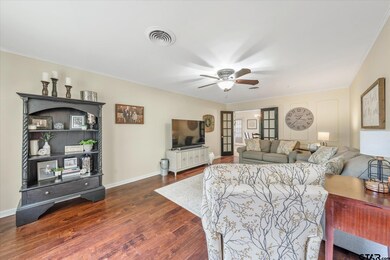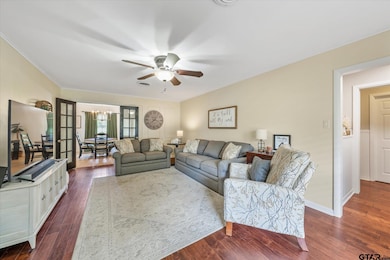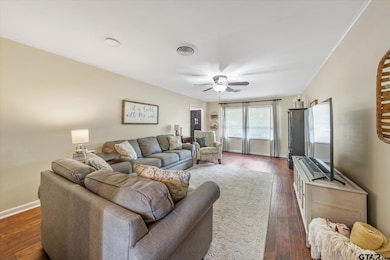
1006 Forest Trail Jacksonville, TX 75766
Estimated payment $1,482/month
Highlights
- Traditional Architecture
- Walk-In Closet
- Patio
- Porch
- <<tubWithShowerToken>>
- Living Room
About This Home
Welcome to this beautifully maintained 3 bedroom, 2 bath home nestled in a peaceful quite neighborhood - perfect for families. Inside you will enjoy a great layout for both relaxation and entertaining. The open kitchen and dining area offers updates and tiled floors with a convenient bar area that is ideal for casual dining and hosting guests. Each bath has updates with tiled floors and well maintained. Master bedroom has a beautiful wall of picture frame molding. All bedrooms are carpeted for rest and relaxation. Outside, the shaded front yard provides a cool and comforting first impression while the fenced backyard is perfect for pets, kids or enjoying a evening BBQ in privacy. The attached 2 car garage offers plenty of room for vehicles and storage.
Home Details
Home Type
- Single Family
Est. Annual Taxes
- $2,832
Year Built
- Built in 1975
Lot Details
- 0.34 Acre Lot
- Aluminum or Metal Fence
Parking
- 2 Car Garage
Home Design
- Traditional Architecture
- Brick Exterior Construction
- Slab Foundation
- Composition Roof
Interior Spaces
- 1,476 Sq Ft Home
- 1-Story Property
- Ceiling Fan
- Living Room
- Combination Kitchen and Dining Room
Kitchen
- Electric Oven
- Gas Cooktop
- <<microwave>>
- Dishwasher
Bedrooms and Bathrooms
- 3 Bedrooms
- Walk-In Closet
- 2 Full Bathrooms
- <<tubWithShowerToken>>
Outdoor Features
- Patio
- Porch
Schools
- East Side Elementary School
- Jacksonville Middle School
- Jacksonville High School
Utilities
- Central Air
- Heating System Uses Gas
Community Details
- East Hillcrest Subdivision
Map
Home Values in the Area
Average Home Value in this Area
Tax History
| Year | Tax Paid | Tax Assessment Tax Assessment Total Assessment is a certain percentage of the fair market value that is determined by local assessors to be the total taxable value of land and additions on the property. | Land | Improvement |
|---|---|---|---|---|
| 2024 | $3,548 | $204,650 | $28,640 | $176,010 |
| 2023 | $3,225 | $193,710 | $17,700 | $176,010 |
| 2022 | $3,278 | $174,460 | $22,040 | $152,420 |
| 2021 | $3,212 | $142,290 | $20,110 | $122,180 |
| 2020 | $2,963 | $125,000 | $14,800 | $110,200 |
| 2019 | $2,764 | $100,500 | $14,800 | $85,700 |
| 2018 | $2,793 | $102,690 | $15,880 | $86,810 |
| 2017 | $2,712 | $96,030 | $15,340 | $80,690 |
| 2016 | $2,586 | $91,550 | $15,340 | $76,210 |
| 2015 | -- | $91,550 | $15,340 | $76,210 |
| 2014 | -- | $92,520 | $14,010 | $78,510 |
Property History
| Date | Event | Price | Change | Sq Ft Price |
|---|---|---|---|---|
| 06/27/2025 06/27/25 | For Sale | $225,000 | -- | $152 / Sq Ft |
Purchase History
| Date | Type | Sale Price | Title Company |
|---|---|---|---|
| Warranty Deed | -- | None Available |
Mortgage History
| Date | Status | Loan Amount | Loan Type |
|---|---|---|---|
| Closed | $22,000 | Stand Alone Second | |
| Open | $88,000 | New Conventional |
Similar Homes in Jacksonville, TX
Source: Greater Tyler Association of REALTORS®
MLS Number: 25009799
APN: 000224711000
- 1417 Alameda Dr
- 906 Sherwood Ln
- 1248 Canada St
- 1101 Canada St
- 1212 Hillcrest St
- 809 Willowcreek Dr
- 915 John St
- 2105 Harvard Dr
- 1300 Purdue St
- 1003 Tyler St
- 2107 Baylor Dr
- 703 Myrtle Dr
- 1021 Bryan St
- 1254 Corinth Rd
- 645 Canada St
- 721 El Paso St
- 549 Brookside Dr
- 702 El Paso St
- 601-611 Canada St
- 736 Dallas St
- 902 Henderson St
- 1010 James Ct
- 632 Nacogdoches St
- 1302 Jacksonville Dr
- 624 Nacogdoches St
- 517 S Bolton St
- 1513 Matthew St
- 311 Colle St
- TBD Cr 3421
- 1465 W 6th St
- 1383 W 6th St
- 23235 County Road 121
- 213 S Loveless St
- 213 Loveless
- 200 Water St
- 110 Lilly Ln
- 317 Bois d Arc Dr
- 631 Red Bud Cir
- 305 Post Oak Dr
- 518 Post Oak Dr
