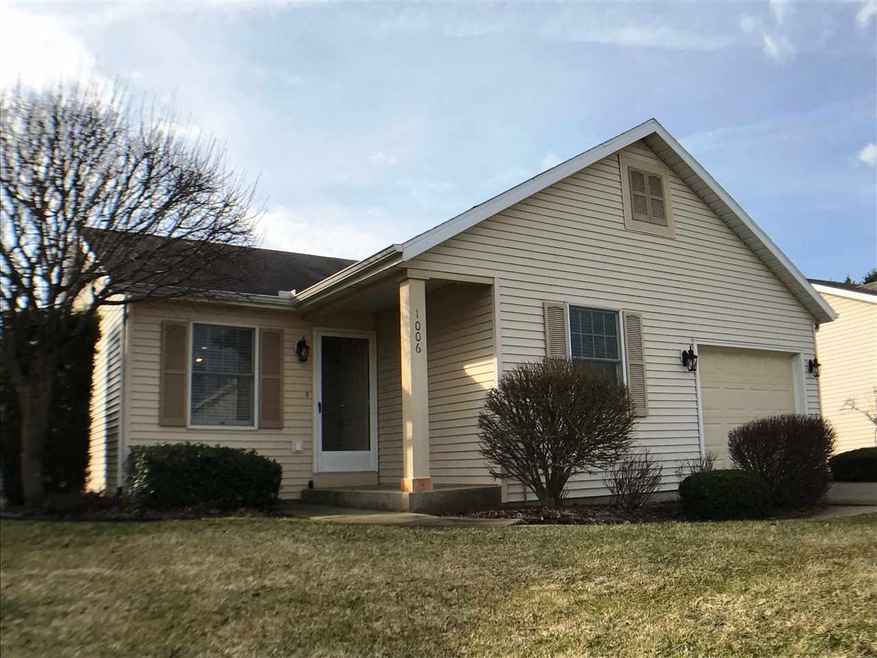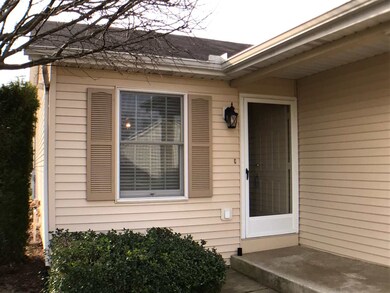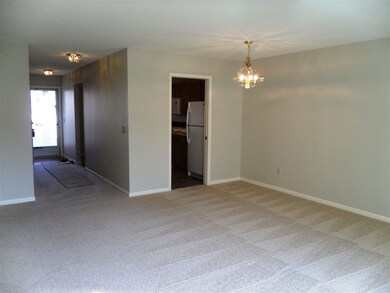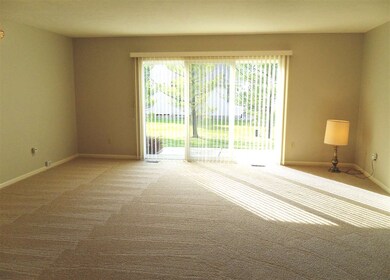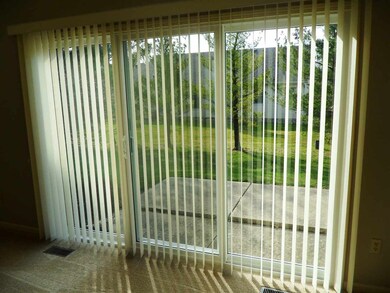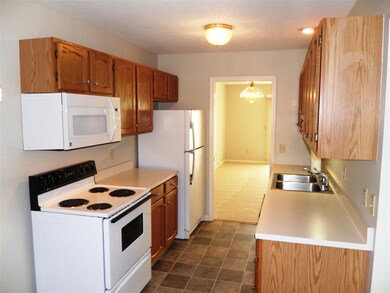
1006 Fredricksburg Ct South Bend, IN 46614
Highlights
- Ranch Style House
- Central Air
- Level Lot
- 1 Car Attached Garage
About This Home
As of May 2023Are you ready for the Condo Lifestyle? Does no lawn maintenance sound good to you? Tired of shoveling snow? THEN THIS VILLA IS FOR YOU!! Spacious 2 bedroom, 2 bath Villa with vaulted Great Room! Brand new carpet, new vinyl floors, freshly painted and new Exterior and Bathroom lighting! There is a welcoming Foyer with hardwood as well. This Villa is on a quiet street, close to all amenities and it's like Brand New! There's a 1 car garage and wonderful basement for that much-needed storage. Nice front porch and rear patio, and private landscaped lot. All taken care of for you! *** Monthly HOA only $100.00. *** Don't miss this cute Villa--won't last long! Easy to show.
Last Agent to Sell the Property
Rachel Thompson
Weichert Rltrs-J.Dunfee&Assoc. Listed on: 03/24/2017

Property Details
Home Type
- Condominium
Est. Annual Taxes
- $1,360
Year Built
- Built in 1994
HOA Fees
- $100 Monthly HOA Fees
Parking
- 1 Car Attached Garage
- Driveway
Home Design
- Ranch Style House
- Poured Concrete
- Shingle Roof
- Asphalt Roof
- Vinyl Construction Material
Bedrooms and Bathrooms
- 2 Bedrooms
- 2 Full Bathrooms
Basement
- Basement Fills Entire Space Under The House
- 1 Bedroom in Basement
Location
- Suburban Location
Utilities
- Central Air
- Heating System Uses Gas
Listing and Financial Details
- Assessor Parcel Number 71-08-36-230-004.000-002
Ownership History
Purchase Details
Home Financials for this Owner
Home Financials are based on the most recent Mortgage that was taken out on this home.Purchase Details
Home Financials for this Owner
Home Financials are based on the most recent Mortgage that was taken out on this home.Similar Homes in the area
Home Values in the Area
Average Home Value in this Area
Purchase History
| Date | Type | Sale Price | Title Company |
|---|---|---|---|
| Warranty Deed | $212,500 | None Listed On Document | |
| Warranty Deed | -- | -- |
Mortgage History
| Date | Status | Loan Amount | Loan Type |
|---|---|---|---|
| Open | $212,500 | New Conventional | |
| Previous Owner | $66,500 | No Value Available |
Property History
| Date | Event | Price | Change | Sq Ft Price |
|---|---|---|---|---|
| 05/05/2023 05/05/23 | Sold | $212,500 | +6.3% | $181 / Sq Ft |
| 04/13/2023 04/13/23 | Pending | -- | -- | -- |
| 04/11/2023 04/11/23 | For Sale | $199,900 | +37.9% | $170 / Sq Ft |
| 04/28/2017 04/28/17 | Sold | $145,000 | -4.9% | $123 / Sq Ft |
| 03/28/2017 03/28/17 | Pending | -- | -- | -- |
| 03/24/2017 03/24/17 | For Sale | $152,500 | -- | $130 / Sq Ft |
Tax History Compared to Growth
Tax History
| Year | Tax Paid | Tax Assessment Tax Assessment Total Assessment is a certain percentage of the fair market value that is determined by local assessors to be the total taxable value of land and additions on the property. | Land | Improvement |
|---|---|---|---|---|
| 2024 | $2,029 | $211,100 | $5,700 | $205,400 |
| 2023 | $1,874 | $170,400 | $5,700 | $164,700 |
| 2022 | $1,874 | $159,000 | $5,700 | $153,300 |
| 2021 | $1,753 | $145,900 | $5,700 | $140,200 |
| 2020 | $1,707 | $142,300 | $5,600 | $136,700 |
| 2019 | $1,362 | $131,900 | $5,000 | $126,900 |
| 2018 | $1,568 | $131,800 | $5,000 | $126,800 |
| 2017 | $1,589 | $128,000 | $5,000 | $123,000 |
| 2016 | $1,415 | $114,300 | $4,400 | $109,900 |
| 2014 | $1,090 | $92,900 | $3,500 | $89,400 |
Agents Affiliated with this Home
-
Gloria Prawat

Seller's Agent in 2023
Gloria Prawat
Weichert Rltrs-J.Dunfee&Assoc.
(574) 876-7552
48 Total Sales
-

Buyer's Agent in 2023
Sioban Saddawi
Weichert Rltrs-J.Dunfee&Assoc.
(574) 329-6359
-

Seller's Agent in 2017
Rachel Thompson
Weichert Rltrs-J.Dunfee&Assoc.
(574) 360-6360
Map
Source: Indiana Regional MLS
MLS Number: 201712066
APN: 71-08-36-230-004.000-002
- 5104 Copperfield Dr E
- 5429 Raleigh Dr
- 519 E Johnson Rd
- 536 Widener Ln
- 525 Yoder St Unit 49
- 737 Dice Ct Unit 93
- 734 Dice St Unit 95
- 520 Yoder St Unit 50
- 19568 Hildebrand St
- 3306 S Fellows St
- 522 Dice St
- 60337 Saint Joseph St
- 6123 Miami Rd
- 19570 Dice St
- 1421 E Ireland Rd
- 20440 Jewell Ave Unit 24
- 20454 Jewell Ave
- 20485 Jewell Ave
- 4124 Miami St
- 1445 Glenlake Dr
