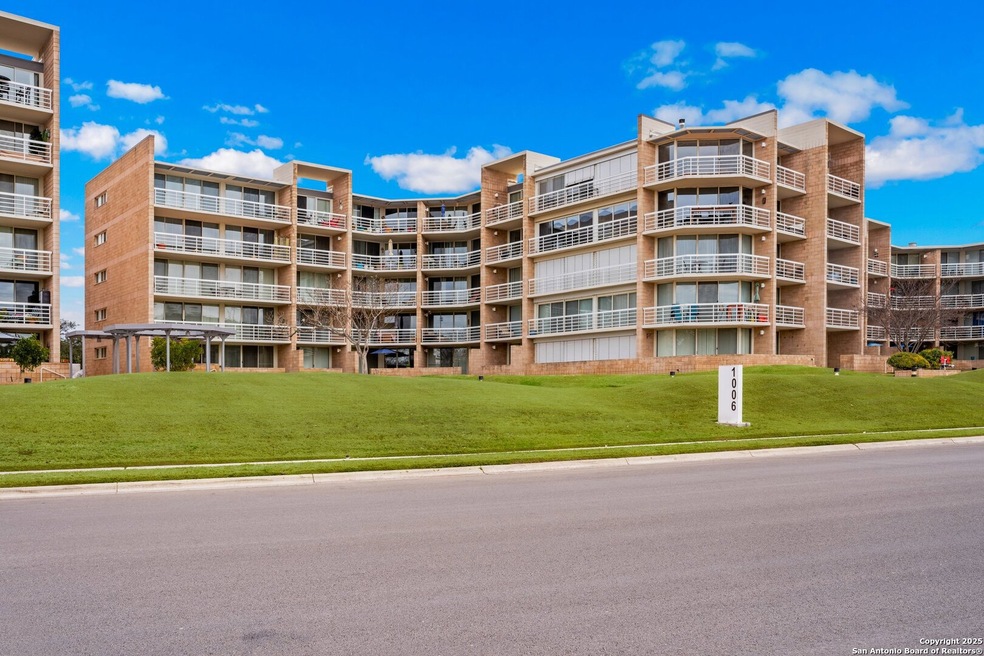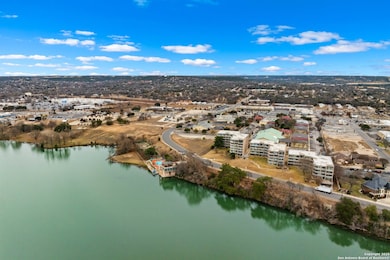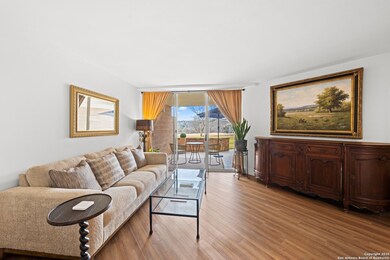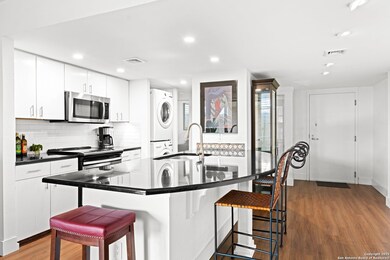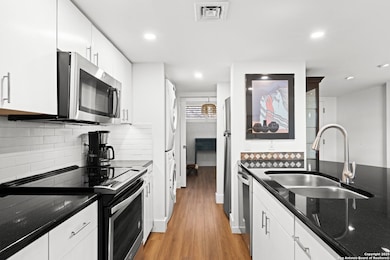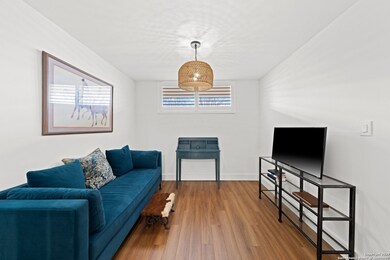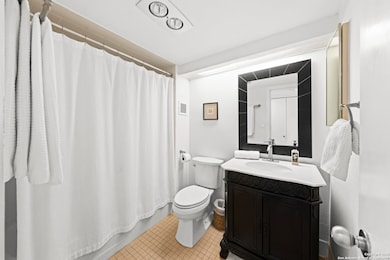
1006 Guadalupe St Unit 1B Kerrville, TX 78028
Estimated payment $2,151/month
Highlights
- Solid Surface Countertops
- Ceramic Tile Flooring
- Central Heating and Cooling System
- Fred H. Tally Elementary School Rated A-
About This Home
GUADALUPE RIVER ACCESS...Are you ready for a laid back lifestyle? This lock and leave home is ready for a new owner. A first floor, 1 bedroom unit is rarely available at the Guadalupe River Condos. Updates include granite countertops, subway tile backsplash and recessed lighting. A versatile enclosed space can be used as a dining room or an office. Nice large, patio for entertaining and to enjoy the views of sunsets and river. The first-floor condos are convenient for a pet, or walking to the river, pool, and tennis courts. Looking for an easy move? Can be available furnished. Convenient to restaurants, shopping, and the river trail. Community amenities include a swimming pool, tennis courts, storage room, and a covered parking space. HOA fee includes water, garbage, outside maintenance, exterior insurance on building, and exterior pest control. This home is great as a primary or secondary home. Across the street from one of the best restaurants in town. Seller is a licensed real estate agent.
Last Listed By
Deborah Pipes
Hill Country Realty Listed on: 06/01/2025
Property Details
Home Type
- Condominium
Est. Annual Taxes
- $4,654
Year Built
- Built in 1984
HOA Fees
- $253 Monthly HOA Fees
Parking
- 1 Car Garage
Home Design
- Flat Roof Shape
Interior Spaces
- 897 Sq Ft Home
- Window Treatments
- Laundry in Kitchen
Kitchen
- Stove
- Microwave
- Dishwasher
- Solid Surface Countertops
- Disposal
Flooring
- Ceramic Tile
- Vinyl
Bedrooms and Bathrooms
- 1 Bedroom
- 1 Full Bathroom
Schools
- Tally Elementary School
- Peterson Middle School
- Tivy High School
Utilities
- Central Heating and Cooling System
- Electric Water Heater
- Cable TV Available
Community Details
- $250 HOA Transfer Fee
- Guadalupe River Condos Association
- Mandatory home owners association
- 5-Story Property
Listing and Financial Details
- Legal Lot and Block 1 / 2
- Assessor Parcel Number 28200
- Seller Concessions Not Offered
Map
Home Values in the Area
Average Home Value in this Area
Tax History
| Year | Tax Paid | Tax Assessment Tax Assessment Total Assessment is a certain percentage of the fair market value that is determined by local assessors to be the total taxable value of land and additions on the property. | Land | Improvement |
|---|---|---|---|---|
| 2024 | $3,354 | $181,500 | $4,499 | $224,826 |
| 2023 | $1,714 | $165,000 | $4,499 | $224,826 |
| 2022 | $3,057 | $150,000 | $4,499 | $145,501 |
| 2021 | $3,330 | $156,393 | $4,499 | $151,894 |
| 2020 | $3,247 | $145,143 | $4,499 | $140,644 |
| 2019 | $2,982 | $137,185 | $4,499 | $132,686 |
| 2018 | $2,694 | $127,708 | $4,499 | $123,209 |
| 2017 | $2,462 | $108,253 | $4,499 | $103,754 |
| 2016 | $2,371 | $104,261 | $4,499 | $99,762 |
| 2015 | -- | $78,169 | $4,499 | $73,670 |
| 2014 | -- | $78,169 | $4,499 | $73,670 |
Property History
| Date | Event | Price | Change | Sq Ft Price |
|---|---|---|---|---|
| 06/01/2025 06/01/25 | For Sale | $269,000 | -- | $300 / Sq Ft |
Purchase History
| Date | Type | Sale Price | Title Company |
|---|---|---|---|
| Warranty Deed | -- | None Available | |
| Warranty Deed | -- | Fidelity Abstract & Title Co | |
| Vendors Lien | -- | Kerr County Abstract & Title | |
| Warranty Deed | -- | None Available | |
| Warranty Deed | -- | -- |
Mortgage History
| Date | Status | Loan Amount | Loan Type |
|---|---|---|---|
| Previous Owner | $92,000 | New Conventional |
Similar Homes in Kerrville, TX
Source: San Antonio Board of REALTORS®
MLS Number: 1871882
APN: R28200
- 1006-3D Guadalupe St
- 1000 1D & G3 Guadalupe St
- 1006 Guadalupe St Unit 1B
- 1006 Guadalupe St
- 1006 1B Guadalupe St
- 1012 Guadalupe St Unit 6-C
- 1000 Guadalupe St Unit 3D G1
- 1000 Guadalupe St
- 1000 Guadalupe St Unit 1D & G3
- 1000-1D Guadalupe St
- 0 James Rd
- 790 Thompson Dr
- 1103 Lois St
- 613 Guadalupe St
- 1104 Lois St
- 800 Lois St
- 239 Old Oaks
- 226 Harper Rd
- 241 Old Oaks
- 230 Old Oaks
