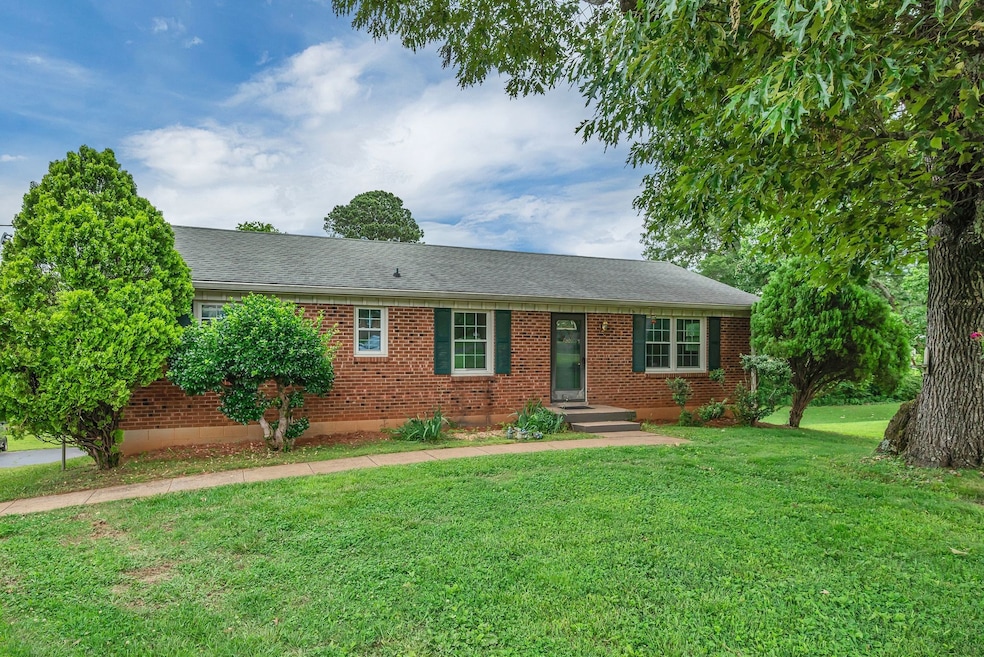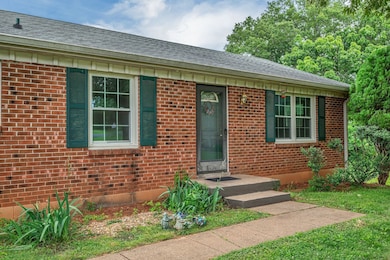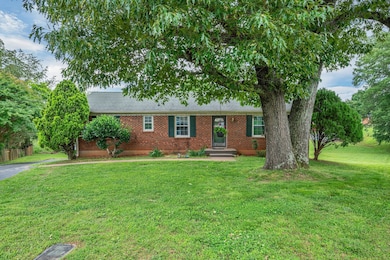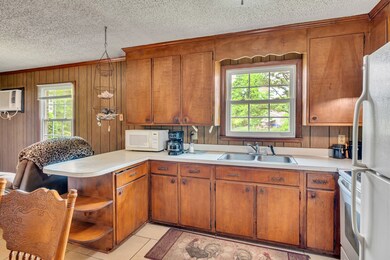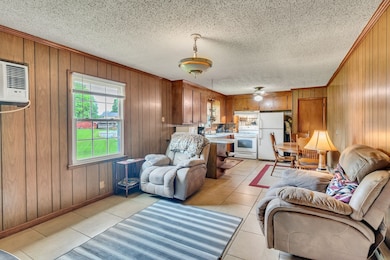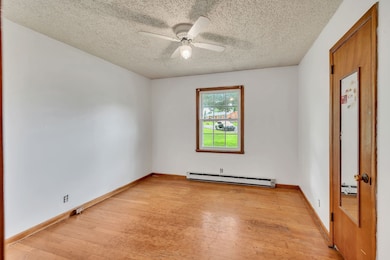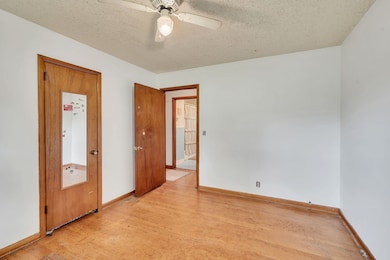1006 Hillcrest Cir Pleasant View, TN 37146
Estimated payment $1,685/month
Highlights
- Wood Flooring
- No HOA
- Porch
- Great Room
- Cul-De-Sac
- 2 Car Attached Garage
About This Home
Bring your vision to this freshly painted three-bedroom, one-and-a-half-bath home. Enjoy the finished hardwood throughout, tiled
kitchen and dining/den area flooring, and a full open basement with a two-car garage. The roof is less than 11 years old, the windows are approximately nine years old, and the water heater is less than four years old. This home has baseboard heat and window cooling units.
Listing Agent
Premier Realty and Management Brokerage Phone: 6152947921 License #339960 Listed on: 06/01/2025

Home Details
Home Type
- Single Family
Est. Annual Taxes
- $990
Year Built
- Built in 1977
Lot Details
- 0.76 Acre Lot
- Lot Dimensions are 52.36x185x104x200.7x173
- Cul-De-Sac
Parking
- 2 Car Attached Garage
- 6 Open Parking Spaces
- Basement Garage
- Driveway
Home Design
- Brick Exterior Construction
- Asphalt Roof
Interior Spaces
- Property has 2 Levels
- Ceiling Fan
- Great Room
- Combination Dining and Living Room
- Unfinished Basement
- Basement Fills Entire Space Under The House
- Fire and Smoke Detector
- Washer and Electric Dryer Hookup
Kitchen
- Eat-In Kitchen
- Oven or Range
- Dishwasher
Flooring
- Wood
- Carpet
- Tile
Bedrooms and Bathrooms
- 3 Main Level Bedrooms
Outdoor Features
- Patio
- Porch
Schools
- Pleasant View Elementary School
- Sycamore Middle School
- Sycamore High School
Utilities
- Cooling System Mounted To A Wall/Window
- Baseboard Heating
- Septic Tank
- High Speed Internet
- Cable TV Available
Community Details
- No Home Owners Association
- John Hunt S D Subdivision
Listing and Financial Details
- Assessor Parcel Number 010O A 00900 000
Map
Home Values in the Area
Average Home Value in this Area
Tax History
| Year | Tax Paid | Tax Assessment Tax Assessment Total Assessment is a certain percentage of the fair market value that is determined by local assessors to be the total taxable value of land and additions on the property. | Land | Improvement |
|---|---|---|---|---|
| 2024 | $978 | $61,475 | $16,325 | $45,150 |
| 2023 | $986 | $37,975 | $3,750 | $34,225 |
| 2022 | $940 | $37,975 | $3,750 | $34,225 |
| 2021 | $940 | $37,975 | $3,750 | $34,225 |
| 2020 | $940 | $37,975 | $3,750 | $34,225 |
| 2019 | $1,146 | $46,275 | $3,750 | $42,525 |
| 2018 | $698 | $23,850 | $3,000 | $20,850 |
| 2017 | $658 | $23,850 | $3,000 | $20,850 |
| 2016 | $623 | $23,850 | $3,000 | $20,850 |
| 2015 | $587 | $21,125 | $3,000 | $18,125 |
| 2014 | $587 | $21,125 | $3,000 | $18,125 |
Property History
| Date | Event | Price | List to Sale | Price per Sq Ft |
|---|---|---|---|---|
| 11/13/2025 11/13/25 | Price Changed | $304,000 | -1.6% | $122 / Sq Ft |
| 09/12/2025 09/12/25 | Price Changed | $309,000 | -1.6% | $124 / Sq Ft |
| 08/13/2025 08/13/25 | Price Changed | $314,000 | -1.6% | $126 / Sq Ft |
| 07/16/2025 07/16/25 | Price Changed | $319,000 | -3.0% | $128 / Sq Ft |
| 06/02/2025 06/02/25 | For Sale | $329,000 | -- | $132 / Sq Ft |
Purchase History
| Date | Type | Sale Price | Title Company |
|---|---|---|---|
| Deed | -- | -- | |
| Warranty Deed | -- | -- | |
| Deed | -- | -- |
Source: Realtracs
MLS Number: 2882664
APN: 010O-A-009.00
- 226 Misty Dr
- 219 Manor Row
- 1053 Enclave Ave
- 422 Manor Row
- 0 Hicks Edgen Rd
- 209 Augusta Ave
- 288 Augusta Ave
- 157 Gabriella Ct
- 1360 Hicks Edgen Rd
- 329 Augusta Ave
- 719 Centre St
- 140 Pocono Dr
- 238 Franklin St
- 232 Franklin St
- 262 Franklin St
- 179 Charleston Ave
- 183 Charleston Ave
- 187 Charleston Ave
- 191 Charleston Ave
- 195 Charleston Ave
- 179 Watershed Ct
- 208 Watershed Ct
- 2937 Forrest Dr
- 1186 Green Acres Rd
- 4140 Ironwood Dr
- 169 Stephanie Ct
- 2110 Bracey Cir
- 295 Brookhollow Dr
- 205 Farmer Rd
- 3953 Edd Ross Rd
- 8330 Riley Adcock Rd
- 115 Washington St Unit C
- 115 Washington St Unit B
- 115 Washington St Unit A
- 103 Ruth Dr
- 400 Warioto Way Unit 603
- 971 Fancher Ln
- 2607 Landrum Ct
- 2607 Landrum Ct Unit 3
- 2607 Landrum Ct Unit 19
