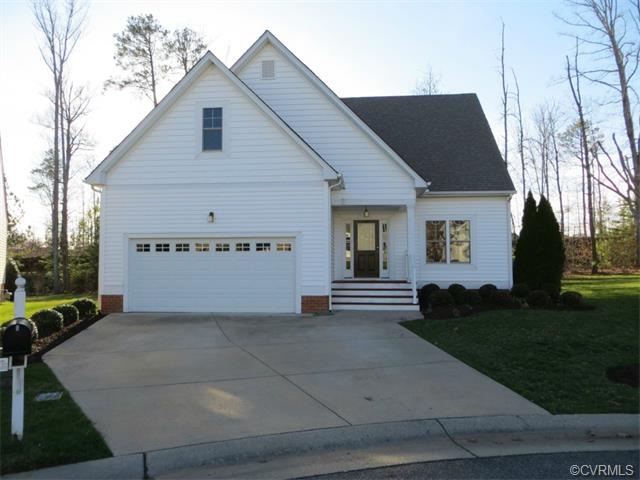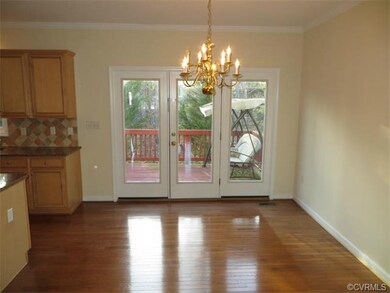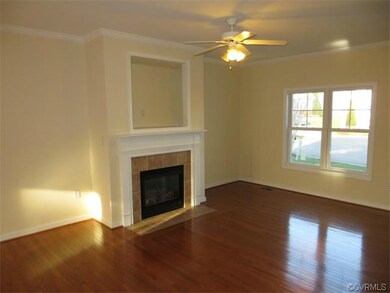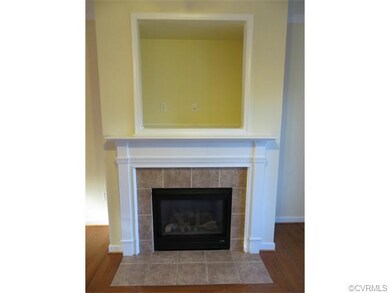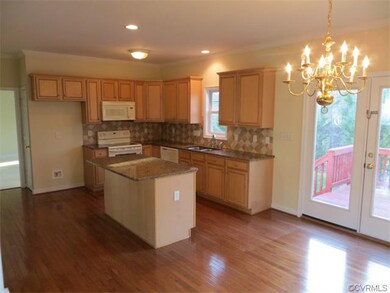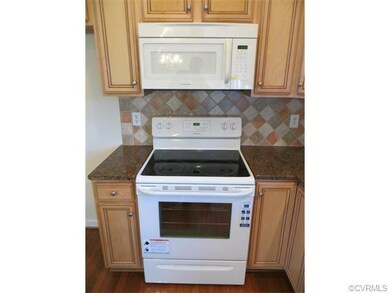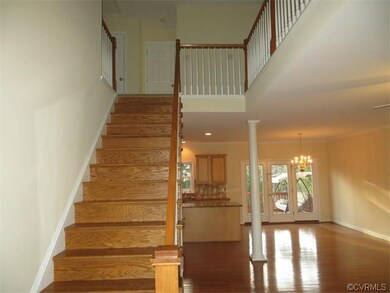
1006 Jeffries Way Midlothian, VA 23114
Highlights
- Wood Flooring
- Midlothian High School Rated A
- Forced Air Heating and Cooling System
About This Home
As of October 2023Come see this amazing home in Leland Village at Charter Colony. This home has an open floorplan and has been freshly painted throughout. All of the carpet in the carpeted areas has been replaced with new. The kitchen is open to the family room and dining area which all have hardwood floors. The kitchen features granite countertops, island, tile backsplash, and new microwave and stove. The downstairs master has a large walk-in closet with master bathroom including a soaking tub, separate shower and double bowl vanity. There are three more large bedrooms upstairs and a loft. Also included is the 2 car garage and rear deck.
Last Agent to Sell the Property
Hometown Realty License #0225105427 Listed on: 03/29/2015

Home Details
Home Type
- Single Family
Est. Annual Taxes
- $3,548
Year Built
- 2004
Home Design
- Shingle Roof
- Composition Roof
Flooring
- Wood
- Wall to Wall Carpet
- Tile
Bedrooms and Bathrooms
- 4 Bedrooms
- 2 Full Bathrooms
Additional Features
- Property has 1.5 Levels
- Forced Air Heating and Cooling System
Listing and Financial Details
- Assessor Parcel Number 724-699-94-64-00000
Ownership History
Purchase Details
Purchase Details
Home Financials for this Owner
Home Financials are based on the most recent Mortgage that was taken out on this home.Purchase Details
Home Financials for this Owner
Home Financials are based on the most recent Mortgage that was taken out on this home.Similar Homes in Midlothian, VA
Home Values in the Area
Average Home Value in this Area
Purchase History
| Date | Type | Sale Price | Title Company |
|---|---|---|---|
| Gift Deed | -- | None Available | |
| Warranty Deed | $255,000 | -- | |
| Warranty Deed | $290,866 | -- |
Mortgage History
| Date | Status | Loan Amount | Loan Type |
|---|---|---|---|
| Previous Owner | $255,138 | FHA | |
| Previous Owner | $238,527 | FHA | |
| Previous Owner | $155,000 | New Conventional | |
| Previous Owner | $165,000 | New Conventional | |
| Previous Owner | $232,692 | New Conventional |
Property History
| Date | Event | Price | Change | Sq Ft Price |
|---|---|---|---|---|
| 10/17/2023 10/17/23 | Sold | $411,000 | +5.7% | $199 / Sq Ft |
| 09/17/2023 09/17/23 | Pending | -- | -- | -- |
| 09/13/2023 09/13/23 | For Sale | $389,000 | +52.5% | $188 / Sq Ft |
| 05/22/2015 05/22/15 | Sold | $255,000 | 0.0% | $123 / Sq Ft |
| 04/19/2015 04/19/15 | Pending | -- | -- | -- |
| 03/29/2015 03/29/15 | For Sale | $255,000 | -- | $123 / Sq Ft |
Tax History Compared to Growth
Tax History
| Year | Tax Paid | Tax Assessment Tax Assessment Total Assessment is a certain percentage of the fair market value that is determined by local assessors to be the total taxable value of land and additions on the property. | Land | Improvement |
|---|---|---|---|---|
| 2025 | $3,548 | $395,800 | $73,800 | $322,000 |
| 2024 | $3,548 | $383,900 | $73,800 | $310,100 |
| 2023 | $3,296 | $362,200 | $73,800 | $288,400 |
| 2022 | $2,923 | $317,700 | $71,100 | $246,600 |
| 2021 | $2,618 | $272,900 | $69,300 | $203,600 |
| 2020 | $2,584 | $272,000 | $68,400 | $203,600 |
| 2019 | $2,575 | $271,100 | $67,500 | $203,600 |
| 2018 | $2,575 | $271,100 | $67,500 | $203,600 |
| 2017 | $2,468 | $257,100 | $63,000 | $194,100 |
| 2016 | $2,381 | $248,000 | $63,000 | $185,000 |
| 2015 | $2,326 | $241,000 | $70,000 | $171,000 |
| 2014 | -- | $241,000 | $70,000 | $171,000 |
Agents Affiliated with this Home
-

Seller's Agent in 2023
Annemarie Hensley
Compass
(804) 221-4365
26 in this area
233 Total Sales
-

Seller Co-Listing Agent in 2023
Sheila Stanley
Compass
(804) 387-1977
20 in this area
220 Total Sales
-

Buyer's Agent in 2023
Frances Capriglione
Liz Moore & Associates
(804) 731-1313
5 in this area
94 Total Sales
-

Seller's Agent in 2015
Blakely Smith
Hometown Realty
(804) 387-4300
221 Total Sales
Map
Source: Central Virginia Regional MLS
MLS Number: 1508344
APN: 724-69-99-46-400-000
- 1024 Clayborne Ln
- 14306 Camack Trail
- 14412 Camack Trail
- 1525 Lundy Terrace
- 1306 Bach Terrace
- 1355 Hawkins Wood Cir
- 14031 Millpointe Rd Unit 15C
- 1240 Miners Trail Rd
- 1013 Fernview Trail
- 1001 Arborway Ln
- 1007 Arborway Ln
- 1019 Arborway Ln
- 1031 Arborway Ln
- 1101 Arborway Ln
- 2133 Cantina Ln
- 734 Bristol Village Dr Unit 302
- 14007 Millpointe Rd Unit 16C
- 566 Abbey Village Cir
- 1255 Lazy River Rd
- 624 Bristol Village Dr Unit 302
