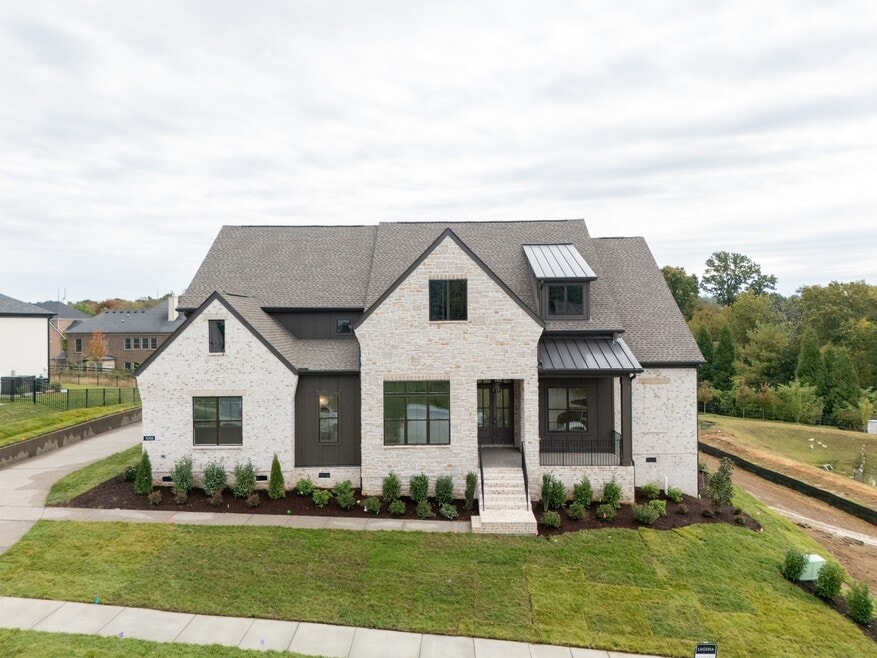1006 Laguna Dr Franklin, TN 37067
LagunaEstimated payment $12,295/month
Highlights
- New Construction
- Primary Bedroom Suite
- Main Floor Primary Bedroom
- Liberty Elementary School Rated A-
- Recreation Room
- Great Room
About This Home
Last Chance in Laguna - Ready December 2025! Experience exceptional luxury in this expanded and customized St. Andrews III by Turnberry Homes, nestled within the exclusive Laguna community in Franklin. This meticulously designed residence offers an exceptional blend of spaciousness and refined living. Discover the perfect blend of elegance, comfort, and convenience in this mostly one-level living in a brand-new estate neighborhood—with only five exclusive homesites. Step inside and be captivated by the impressive chef’s kitchen, featuring ceiling-high cabinetry, a sprawling island, a butler’s pantry, and a walk-in pantry—a dream for those who love to cook and entertain. The family room’s custom built-ins add warmth and sophistication, making it the heart of the home. The primary suite is a true sanctuary, with a luxurious walk-in closet featuring its own island—the ultimate in style and organization. Each bedroom offers a private ensuite bath and spacious walk-in closet, ensuring comfort and privacy for everyone. Upstairs, a fantastic bonus room awaits, along with an additional craft/hobby room and an expansive unfinished walk-in storage space, ready for customization. Step outside to the covered back porch with a fireplace, where you can unwind year-round in the serene, fully sodded and irrigated yard. With a three-car carriage garage and thoughtful design throughout, this home is a rare gem in an exclusive community. Visit www.lagunafranklin.com for more Laguna Community Information.
Sales Office
Home Details
Home Type
- Single Family
Lot Details
- Fenced Yard
- Lawn
HOA Fees
- $250 Monthly HOA Fees
Parking
- 3 Car Attached Garage
- Side Facing Garage
Home Design
- New Construction
Interior Spaces
- 2-Story Property
- Fireplace
- Formal Entry
- Great Room
- Formal Dining Room
- Home Office
- Recreation Room
- Hobby Room
Kitchen
- Breakfast Area or Nook
- Eat-In Kitchen
- Walk-In Pantry
- Butlers Pantry
- Range Hood
- Built-In Microwave
- Dishwasher
- Stainless Steel Appliances
- Kitchen Island
- Quartz Countertops
- Tiled Backsplash
- Built-In Trash or Recycling Cabinet
- Under Cabinet Lighting
- Utility Sink
- Disposal
Bedrooms and Bathrooms
- 4 Bedrooms
- Primary Bedroom on Main
- Primary Bedroom Suite
- Walk-In Closet
- Powder Room
- Primary bathroom on main floor
- Dual Vanity Sinks in Primary Bathroom
- Private Water Closet
Outdoor Features
- Covered Patio or Porch
Utilities
- Central Heating and Cooling System
- High Speed Internet
- Cable TV Available
Map
About the Builder
- Laguna
- 0 Liberty Pike
- Poplar Farms
- 4348 S Carothers Rd
- 4087 Murfreesboro Rd
- River Bluff
- Lookaway Farms
- 0 Moores Ln
- 3416 Dunchurch Ct
- 419 Lewisburg Ave
- Primm Farm
- 459 Franklin Rd
- 1659 Guy Ferrell Rd
- 1529 Sam Houston Dr
- 1932 New Bristol Ln
- 1930 New Bristol Ln
- 1934 New Bristol Ln
- 2 Murfreesboro Rd
- 517 Franklin Rd
- 400 Old Peytonsville Rd

