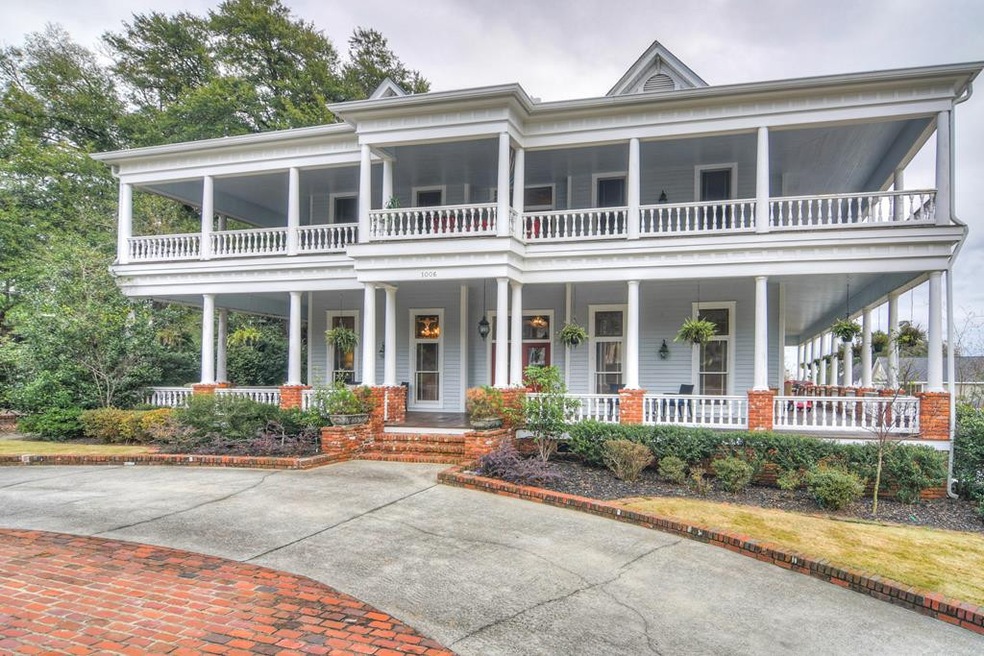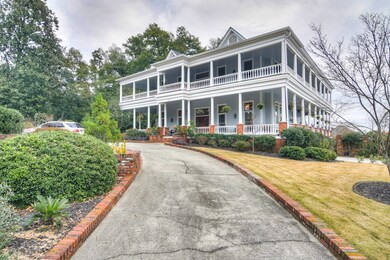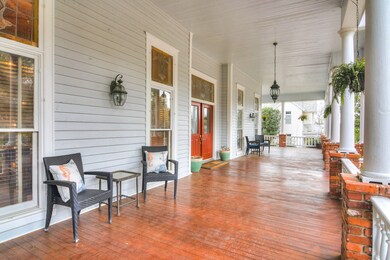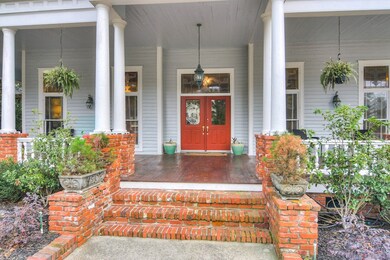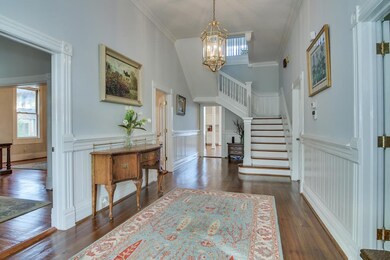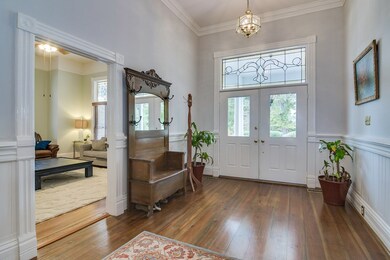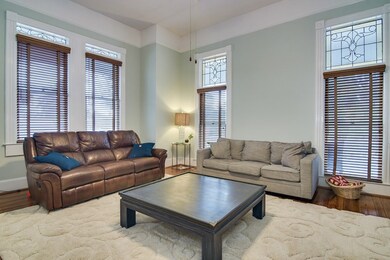
1006 Milledge Rd Augusta, GA 30904
Summerville NeighborhoodHighlights
- Family Room with Fireplace
- Wood Flooring
- Loft
- Johnson Magnet Rated 10
- Main Floor Bedroom
- No HOA
About This Home
As of April 2019Marvelous home on Milledge! This historic home is in the sweet spot of Augusta w/ a brick fenced backyard, 2 wrap around porches totaling 3,500 sq. ft. w/ sweeping views, original hardwood floors and molding, 12 ft. ceilings & much more! The grand foyer welcomes you into the home leading to the family room, living room, dining room, downstairs suite & kitchen. The enormous kitchen features ample cabinets for storage, breakfast area, stainless steel appliances, center isle & was just updated w/ granite counter tops, hardwood floors & new paint! The upstairs loft adds a great space for entertaining guests! The owner suite features 2 rooms & private bath! All bedrooms have large closets. The spacious backyard gives a safe space for children to play, relaxing or entertaining! Modern plumbing, insulation, walls & wiring. Roof, HVACs & water heaters replaced in past 5 years. Over $100k in renovations recently done and a $25k masters rental. This home has tons of character, schedule today!
Last Agent to Sell the Property
Meybohm Real Estate - Wheeler License #332408 Listed on: 01/10/2019

Home Details
Home Type
- Single Family
Est. Annual Taxes
- $7,673
Year Built
- Built in 1890
Lot Details
- 0.46 Acre Lot
- Fenced
- Landscaped
- Front and Back Yard Sprinklers
- Garden
Parking
- Parking Pad
Home Design
- Split Level Home
- Brick Exterior Construction
- Composition Roof
- HardiePlank Type
Interior Spaces
- 5,196 Sq Ft Home
- Ceiling Fan
- Entrance Foyer
- Family Room with Fireplace
- 4 Fireplaces
- Great Room
- Living Room with Fireplace
- Breakfast Room
- Dining Room
- Loft
- Bonus Room
- Home Security System
Kitchen
- Eat-In Kitchen
- Electric Range
- Dishwasher
- Kitchen Island
Flooring
- Wood
- Carpet
- Ceramic Tile
- Vinyl
Bedrooms and Bathrooms
- 5 Bedrooms
- Main Floor Bedroom
- Primary Bedroom Upstairs
- Walk-In Closet
- Garden Bath
Laundry
- Laundry Room
- Washer and Gas Dryer Hookup
Attic
- Attic Floors
- Walkup Attic
Basement
- Exterior Basement Entry
- Crawl Space
Outdoor Features
- Balcony
- Wrap Around Porch
Schools
- Lake Forest Hills Elementary School
- Langford Middle School
- Richmond Academy High School
Utilities
- Forced Air Heating and Cooling System
- Heating System Uses Natural Gas
Community Details
- No Home Owners Association
- Summerville Subdivision
Listing and Financial Details
- Assessor Parcel Number 044-2-021-00-0
Ownership History
Purchase Details
Home Financials for this Owner
Home Financials are based on the most recent Mortgage that was taken out on this home.Purchase Details
Home Financials for this Owner
Home Financials are based on the most recent Mortgage that was taken out on this home.Purchase Details
Purchase Details
Purchase Details
Similar Homes in Augusta, GA
Home Values in the Area
Average Home Value in this Area
Purchase History
| Date | Type | Sale Price | Title Company |
|---|---|---|---|
| Warranty Deed | $645,000 | -- | |
| Warranty Deed | $564,900 | -- | |
| Foreclosure Deed | $635,504 | -- | |
| Deed | -- | -- | |
| Deed | -- | -- |
Mortgage History
| Date | Status | Loan Amount | Loan Type |
|---|---|---|---|
| Open | $765,000 | New Conventional | |
| Closed | $580,500 | New Conventional | |
| Previous Owner | $564,900 | New Conventional | |
| Previous Owner | $299,889 | Stand Alone Second | |
| Previous Owner | $100,000 | Unknown | |
| Previous Owner | $600,000 | Fannie Mae Freddie Mac | |
| Previous Owner | $50,000 | Credit Line Revolving | |
| Previous Owner | $600,250 | Unknown | |
| Previous Owner | $175,000 | Credit Line Revolving | |
| Previous Owner | $75,000 | Unknown |
Property History
| Date | Event | Price | Change | Sq Ft Price |
|---|---|---|---|---|
| 04/24/2019 04/24/19 | Sold | $645,000 | -2.1% | $124 / Sq Ft |
| 02/25/2019 02/25/19 | Pending | -- | -- | -- |
| 01/10/2019 01/10/19 | For Sale | $659,000 | +16.7% | $127 / Sq Ft |
| 03/07/2018 03/07/18 | Sold | $564,900 | +1.8% | $115 / Sq Ft |
| 02/12/2018 02/12/18 | Pending | -- | -- | -- |
| 11/28/2017 11/28/17 | For Sale | $554,900 | -- | $113 / Sq Ft |
Tax History Compared to Growth
Tax History
| Year | Tax Paid | Tax Assessment Tax Assessment Total Assessment is a certain percentage of the fair market value that is determined by local assessors to be the total taxable value of land and additions on the property. | Land | Improvement |
|---|---|---|---|---|
| 2024 | $13,051 | $446,272 | $47,820 | $398,452 |
| 2023 | $13,051 | $552,748 | $47,820 | $504,928 |
| 2022 | $9,233 | $291,791 | $47,820 | $243,971 |
| 2021 | $9,234 | $265,696 | $47,820 | $217,876 |
| 2020 | $7,466 | $216,618 | $46,088 | $170,530 |
| 2019 | $7,980 | $216,618 | $46,088 | $170,530 |
| 2018 | $7,673 | $206,054 | $46,088 | $159,966 |
| 2017 | $3,485 | $206,054 | $46,088 | $159,966 |
| 2016 | $3,485 | $206,053 | $46,088 | $159,966 |
| 2015 | $3,577 | $206,053 | $46,088 | $159,966 |
| 2014 | $3,481 | $206,053 | $46,088 | $159,966 |
Agents Affiliated with this Home
-
Venus Morris Griffin

Seller's Agent in 2019
Venus Morris Griffin
Meybohm
(706) 306-6054
57 in this area
464 Total Sales
-
Elaine Weston Hixon

Buyer's Agent in 2019
Elaine Weston Hixon
Blanchard & Calhoun - Scott Nixon
(706) 373-0128
9 in this area
69 Total Sales
-
Susan K Jackson

Seller's Agent in 2018
Susan K Jackson
Century 21 Jeff Keller Realty
(706) 284-1801
153 Total Sales
-
Debra Bourne

Buyer's Agent in 2018
Debra Bourne
Blanchard & Calhoun - Scott Nixon
(706) 825-9325
110 Total Sales
Map
Source: REALTORS® of Greater Augusta
MLS Number: 436038
APN: 0442021000
- 2132 Ansley Place W
- 946 Milledge Rd
- 2220 Kings Way
- 2201 Clayton Ln
- 2198 Central Ave
- 2203 Clayton Ln
- 2144 Central Ave
- 2110 Carnes Place
- 2207 Clayton Ln
- 2211 Clayton Ln
- 2213 Clayton Ln
- 1010 Hickman Rd Unit B3
- 1010 Hickman Rd Unit B5
- 1224 Meigs St
- 1107 Heard Ave
- 1232 Hickman Rd
- 815 Johns Rd
- 2016 Hampton Ave
- 2068 Walton Way Unit 403
- 2228 Queens Way
