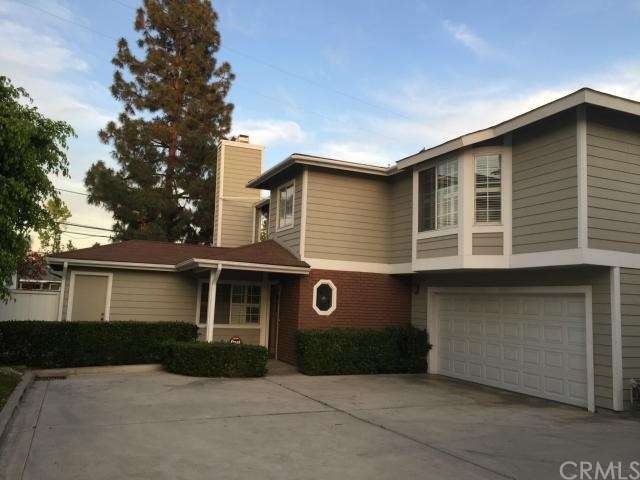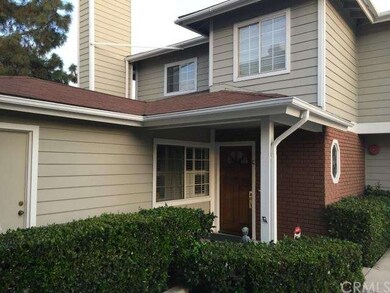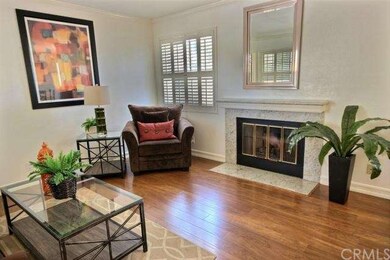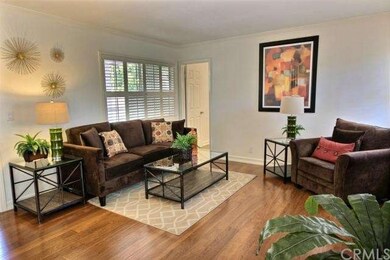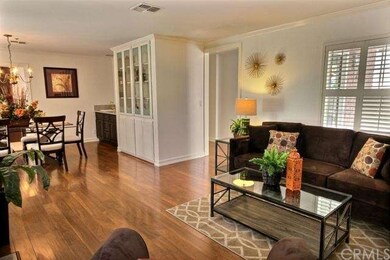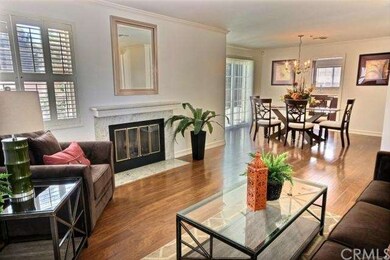
1006 N 1st Ave Unit C Arcadia, CA 91006
Estimated Value: $1,002,000 - $1,788,714
Highlights
- Primary Bedroom Suite
- End Unit
- 2 Car Attached Garage
- Highland Oaks Elementary School Rated A
- Private Yard
- Walk-In Closet
About This Home
As of June 2015Rare-to-find spacious PUD in the Highland Oaks area of North Arcadia! Turn key condition! Brand new Interior paint. Extensively remodeled in Year 2011-2014 with lots of upgrades including kitchen cabinets, recessed lighting, flooring, carpet, electrical panel, garage door, water/heater, and exterior paint. The detached end-unit comes with 4 bedrooms, 2.5 baths and an office/den. The spacious master suite offers peek-a-boo view of the mountain through the bay-window sitting area. Walk-in closet, dual sinks, tub and separate shower completes the master bathroom. Cozy fireplace adorns the living room while a wet bar complements the formal dining room. Newer dual-pane sliding door provides easy access from the dining room to the big side-yard, perfect for BBQ or entertaining. Lots of built-in cabinets provide ample storage space. Plantation shutters and crown molding throughout the whole house. Central A/C, attached two-car garage, with extra parking area. Only three units in the entire complex and very quiet! The centrally located property is close to supermarkets, restaurants, fitness centers and the future Metro Gold Line station. Walking distance to the top Arcadia schools including the prestigious Highland Oaks Elementary and Foothills Middle School.
Last Agent to Sell the Property
Keller Williams Realty License #01910041 Listed on: 04/29/2015

Townhouse Details
Home Type
- Townhome
Est. Annual Taxes
- $10,827
Year Built
- Built in 1984
Lot Details
- No Common Walls
- End Unit
- Private Yard
HOA Fees
- $200 Monthly HOA Fees
Parking
- 2 Car Attached Garage
- Parking Available
Interior Spaces
- 2,064 Sq Ft Home
- Family Room
- Living Room with Fireplace
Bedrooms and Bathrooms
- 4 Bedrooms
- Primary Bedroom Suite
- Walk-In Closet
Utilities
- Central Heating and Cooling System
- Septic Type Unknown
Community Details
- 3 Units
Listing and Financial Details
- Tax Lot 1
- Tax Tract Number 4304
- Assessor Parcel Number 5772013047
Ownership History
Purchase Details
Home Financials for this Owner
Home Financials are based on the most recent Mortgage that was taken out on this home.Purchase Details
Home Financials for this Owner
Home Financials are based on the most recent Mortgage that was taken out on this home.Purchase Details
Home Financials for this Owner
Home Financials are based on the most recent Mortgage that was taken out on this home.Purchase Details
Home Financials for this Owner
Home Financials are based on the most recent Mortgage that was taken out on this home.Purchase Details
Purchase Details
Purchase Details
Purchase Details
Home Financials for this Owner
Home Financials are based on the most recent Mortgage that was taken out on this home.Similar Homes in Arcadia, CA
Home Values in the Area
Average Home Value in this Area
Purchase History
| Date | Buyer | Sale Price | Title Company |
|---|---|---|---|
| Chan Samson | $790,000 | Lawyers Title Company | |
| Chan Samson | -- | Lawyers Title | |
| Chiang Perry P | -- | First American Title | |
| Chiang Perry | $645,000 | Fidelity National Title Co | |
| Fairy Development Ltd | $380,000 | Atc | |
| Li Ruby | -- | Equity Title | |
| Lee Man Loong | $395,000 | Equity Title | |
| Choi Jeong Sik | $300,000 | Title Land Company Inc |
Mortgage History
| Date | Status | Borrower | Loan Amount |
|---|---|---|---|
| Open | Chan Samson | $500,000 | |
| Previous Owner | Chiang Perry P | $417,000 | |
| Previous Owner | Chiang Perry P | $362,000 | |
| Previous Owner | Chiang Perry | $385,000 | |
| Previous Owner | Chiang Perry | $55,000 | |
| Previous Owner | Chiang Perry | $359,650 | |
| Previous Owner | Bonfils Peter | $25,000 | |
| Previous Owner | Choi Jeong Sik | $240,000 |
Property History
| Date | Event | Price | Change | Sq Ft Price |
|---|---|---|---|---|
| 06/15/2015 06/15/15 | Sold | $790,000 | +0.3% | $383 / Sq Ft |
| 05/09/2015 05/09/15 | Pending | -- | -- | -- |
| 04/29/2015 04/29/15 | For Sale | $788,000 | -- | $382 / Sq Ft |
Tax History Compared to Growth
Tax History
| Year | Tax Paid | Tax Assessment Tax Assessment Total Assessment is a certain percentage of the fair market value that is determined by local assessors to be the total taxable value of land and additions on the property. | Land | Improvement |
|---|---|---|---|---|
| 2024 | $10,827 | $930,836 | $668,907 | $261,929 |
| 2023 | $10,603 | $912,586 | $655,792 | $256,794 |
| 2022 | $10,258 | $894,693 | $642,934 | $251,759 |
| 2021 | $10,071 | $877,151 | $630,328 | $246,823 |
| 2019 | $9,831 | $851,136 | $611,633 | $239,503 |
| 2018 | $9,556 | $834,448 | $599,641 | $234,807 |
| 2016 | $9,246 | $802,047 | $576,357 | $225,690 |
| 2015 | $8,134 | $696,000 | $520,000 | $176,000 |
| 2014 | $7,360 | $622,000 | $465,000 | $157,000 |
Agents Affiliated with this Home
-
Ivory Zhang

Seller's Agent in 2015
Ivory Zhang
Keller Williams Realty
(626) 229-2200
15 in this area
59 Total Sales
-
Sharon Liu

Buyer's Agent in 2015
Sharon Liu
RE/MAX
(626) 758-0937
27 in this area
259 Total Sales
Map
Source: California Regional Multiple Listing Service (CRMLS)
MLS Number: AR15091001
APN: 5772-013-047
- 1120 Highland Oaks Dr
- 825 N 2nd Ave
- 204 E Floral Ave
- 1212 Oakwood Dr
- 28 W Sycamore Ave
- 1260 Oakhaven Ln
- 126 E Colorado Blvd
- 338 Laurel Ave
- 501 N Santa Anita Ave Unit D
- 125 E Saint Joseph St
- 1011 Rodeo Rd
- 1141 Rodeo Rd
- 318 N Terrace View Dr
- 924 W Colorado Blvd
- 323 Whispering Pines Dr
- 328 N Terrace View Dr
- 315 San Antonio Rd
- 870 W Colorado Blvd
- 367 Monterey Pines Dr
- 330 N Madison Ave
- 1006 N 1st Ave Unit C
- 1006 N 1st Ave Unit B
- 1006 N 1st Ave Unit A
- 998 N 1st Ave Unit B
- 998 N 1st Ave Unit A
- 996 N 1st Ave
- 1000 N 1st Ave
- 1010 N 1st Ave
- 1008 N 1st Ave
- 1012 N 1st Ave
- 928 N 1st Ave Unit 4
- 920 N 1st Ave Unit 1
- 926 N 1st Ave Unit B
- 926 N 1st Ave Unit A
- 1005 Wigwam Ave
- 1009 Wigwam Ave
- 122 E Foothill Blvd Unit B
- 110 E Foothill Blvd
- 102 E Foothill Blvd
- 1001 Wigwam Ave
