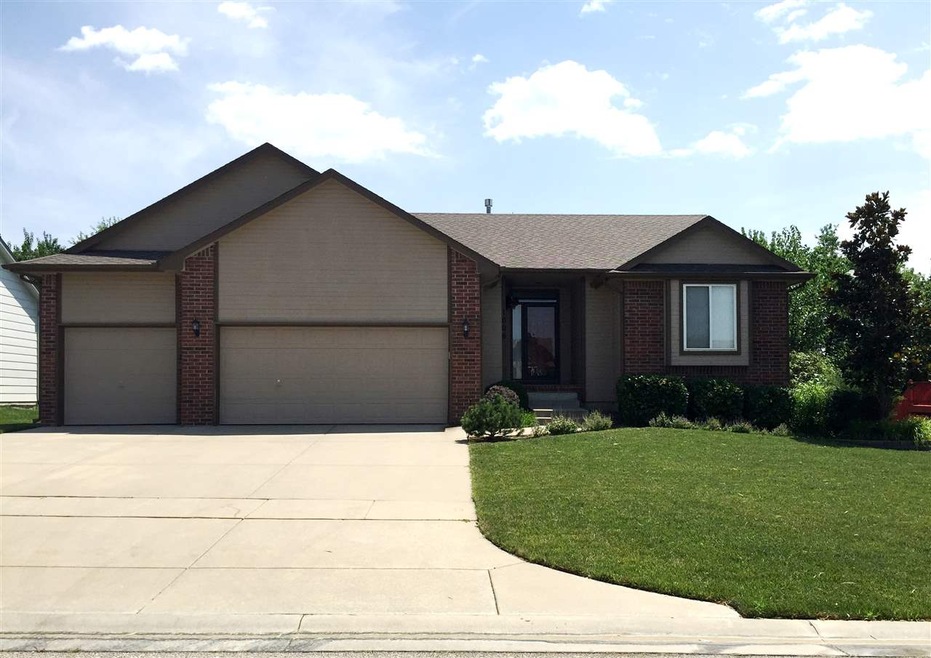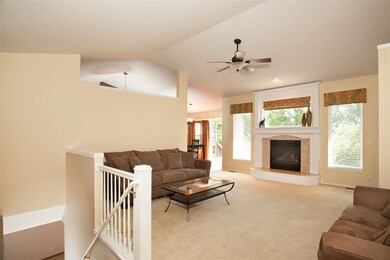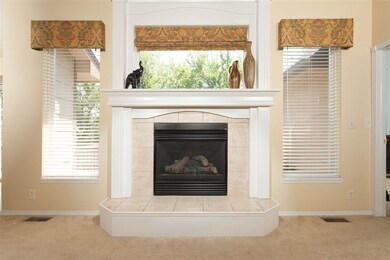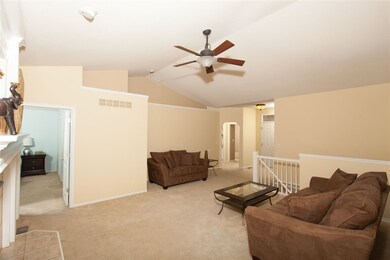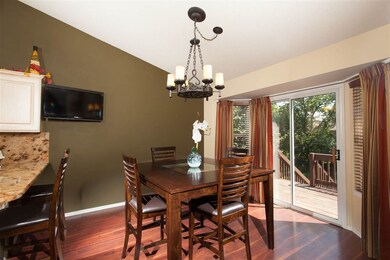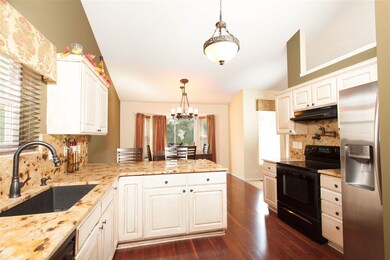
1006 N Bedford Ct Wichita, KS 67206
Northeast Wichita NeighborhoodHighlights
- Deck
- Ranch Style House
- 3 Car Attached Garage
- Vaulted Ceiling
- Cul-De-Sac
- Storm Windows
About This Home
As of January 2018What a great place to call home! Located on a quiet cul-de-sac, this very attractive ranch home features a split bedroom floor plan and plenty of living space. The living room is very spacious and the specially crafted tiled fireplace and mantel with window insert is stunning and definitely the focal point of the room. The inviting kitchen boasts gorgeous granite countertops, backsplash and plenty of counter and cabinet space. There is a handy pot filler and also electric AND gas connections for the range. The adjacent dining area contains a convenient eating bar for quick meals or snacks. The master bedroom is generously sized and the master bath includes a granite countertop and an abundance of natural light. The living room and master bedroom have been repainted. The basement contains a very large newly painted family room with a dry bar, a bedroom, bath and an additional finished room for an office or hobby room. There is a large storage room complete with specially built storage shelves. The main floor laundry offers both electric and gas dryer connections. The yard is beautifully landscaped and the wooded area behind the home offers privacy. The two tiered deck is great for entertaining. This home is definitely worth your while!
Last Agent to Sell the Property
Berkshire Hathaway PenFed Realty License #00231208 Listed on: 07/15/2015
Home Details
Home Type
- Single Family
Est. Annual Taxes
- $2,658
Year Built
- Built in 2003
Lot Details
- 0.25 Acre Lot
- Cul-De-Sac
- Wrought Iron Fence
- Sprinkler System
HOA Fees
- $20 Monthly HOA Fees
Home Design
- Ranch Style House
- Frame Construction
- Composition Roof
Interior Spaces
- Vaulted Ceiling
- Ceiling Fan
- Attached Fireplace Door
- Gas Fireplace
- Window Treatments
- Family Room
- Living Room with Fireplace
- Combination Kitchen and Dining Room
- Laminate Flooring
Kitchen
- Breakfast Bar
- Oven or Range
- Plumbed For Gas In Kitchen
- Electric Cooktop
- Range Hood
- Dishwasher
- Disposal
Bedrooms and Bathrooms
- 4 Bedrooms
- Split Bedroom Floorplan
- En-Suite Primary Bedroom
- Walk-In Closet
- 3 Full Bathrooms
- Dual Vanity Sinks in Primary Bathroom
- Separate Shower in Primary Bathroom
Laundry
- Laundry Room
- Laundry on main level
- 220 Volts In Laundry
- Gas Dryer Hookup
Finished Basement
- Basement Fills Entire Space Under The House
- Bedroom in Basement
- Finished Basement Bathroom
- Basement Storage
Home Security
- Security Lights
- Storm Windows
- Storm Doors
Parking
- 3 Car Attached Garage
- Garage Door Opener
Outdoor Features
- Deck
- Rain Gutters
Schools
- Minneha Elementary School
- Coleman Middle School
- Southeast High School
Utilities
- Humidifier
- Forced Air Heating and Cooling System
- Heating System Uses Gas
Community Details
- Association fees include gen. upkeep for common ar
- $150 HOA Transfer Fee
- Pine Meadows 2Nd Subdivision
- Greenbelt
Listing and Financial Details
- Assessor Parcel Number 08711-51502401051.00-
Ownership History
Purchase Details
Home Financials for this Owner
Home Financials are based on the most recent Mortgage that was taken out on this home.Purchase Details
Home Financials for this Owner
Home Financials are based on the most recent Mortgage that was taken out on this home.Purchase Details
Home Financials for this Owner
Home Financials are based on the most recent Mortgage that was taken out on this home.Purchase Details
Purchase Details
Home Financials for this Owner
Home Financials are based on the most recent Mortgage that was taken out on this home.Similar Homes in Wichita, KS
Home Values in the Area
Average Home Value in this Area
Purchase History
| Date | Type | Sale Price | Title Company |
|---|---|---|---|
| Warranty Deed | -- | Security 1St Title | |
| Warranty Deed | -- | None Available | |
| Warranty Deed | -- | Security 1St Title | |
| Interfamily Deed Transfer | -- | None Available | |
| Warranty Deed | -- | Security 1St Title |
Mortgage History
| Date | Status | Loan Amount | Loan Type |
|---|---|---|---|
| Open | $220,433 | FHA | |
| Previous Owner | $184,500 | New Conventional | |
| Previous Owner | $110,000 | New Conventional | |
| Previous Owner | $181,284 | FHA |
Property History
| Date | Event | Price | Change | Sq Ft Price |
|---|---|---|---|---|
| 01/31/2018 01/31/18 | Sold | -- | -- | -- |
| 09/19/2017 09/19/17 | Pending | -- | -- | -- |
| 04/18/2017 04/18/17 | For Sale | $229,900 | +6.9% | $87 / Sq Ft |
| 11/24/2015 11/24/15 | Sold | -- | -- | -- |
| 10/16/2015 10/16/15 | Pending | -- | -- | -- |
| 07/15/2015 07/15/15 | For Sale | $215,000 | +2.4% | $81 / Sq Ft |
| 07/27/2012 07/27/12 | Sold | -- | -- | -- |
| 07/03/2012 07/03/12 | Pending | -- | -- | -- |
| 05/25/2012 05/25/12 | For Sale | $209,900 | -- | $85 / Sq Ft |
Tax History Compared to Growth
Tax History
| Year | Tax Paid | Tax Assessment Tax Assessment Total Assessment is a certain percentage of the fair market value that is determined by local assessors to be the total taxable value of land and additions on the property. | Land | Improvement |
|---|---|---|---|---|
| 2025 | $3,637 | $35,582 | $8,752 | $26,830 |
| 2023 | $3,637 | $29,693 | $5,727 | $23,966 |
| 2022 | $3,334 | $29,693 | $5,405 | $24,288 |
| 2021 | $3,271 | $28,321 | $4,439 | $23,882 |
| 2020 | $3,191 | $27,692 | $4,439 | $23,253 |
| 2019 | $2,957 | $25,645 | $4,439 | $21,206 |
| 2018 | $2,900 | $25,082 | $3,450 | $21,632 |
| 2017 | $3,695 | $0 | $0 | $0 |
| 2016 | $3,646 | $0 | $0 | $0 |
| 2015 | $3,759 | $0 | $0 | $0 |
| 2014 | $3,810 | $0 | $0 | $0 |
Agents Affiliated with this Home
-
Stephanie McCurdy

Seller's Agent in 2018
Stephanie McCurdy
Keller Williams Hometown Partners
(316) 371-7282
4 in this area
99 Total Sales
-
Isaac Barker
I
Buyer's Agent in 2018
Isaac Barker
Platinum Realty LLC
(316) 719-6191
1 in this area
19 Total Sales
-
Denise Kemnitz

Seller's Agent in 2015
Denise Kemnitz
Berkshire Hathaway PenFed Realty
(316) 253-7204
15 Total Sales
-
P
Seller's Agent in 2012
PAULA MCKENZIE
Coldwell Banker Plaza Real Estate
-
Andy Nguyen

Buyer's Agent in 2012
Andy Nguyen
RE/MAX Associates
(888) 634-1313
9 in this area
117 Total Sales
Map
Source: South Central Kansas MLS
MLS Number: 507159
APN: 115-15-0-24-01-051.00
- 865 N Bristol Ct
- 1026 N Bristol St
- 938 N White Tail Cir
- 11432 E Pine Meadow Ct
- 12010 E Tipperary St
- 1236 N Bracken St
- 838 N Glenmoor Dr
- 617 N Bracken Ct
- 12110 E Troon St
- 12510 E Killarney St
- 0 E Killarney St
- 12548 E Killarney St
- 12406 E Troon St
- 501 N Bracken St
- 1337 N White Tail Ct
- 1315 N White Tail Ct
- 409 N Jackson Heights St
- 326 N Clay Cir
- 10 E Via Roma St
- Lot 13 N Jackson Heights Ct
