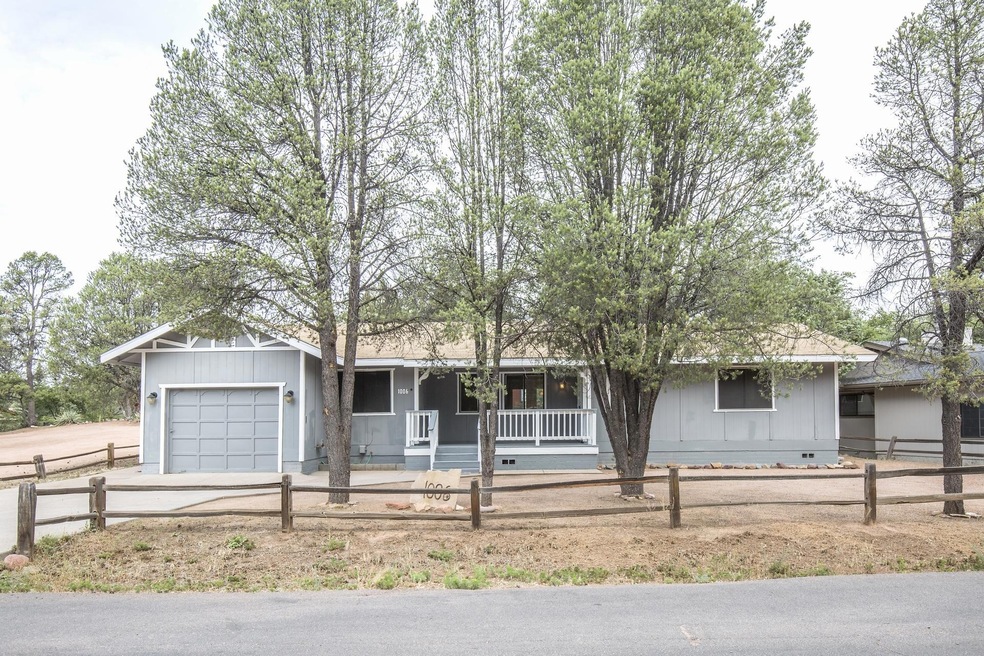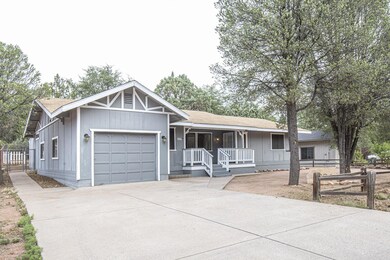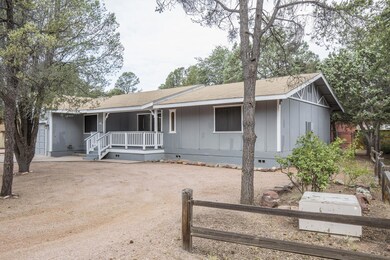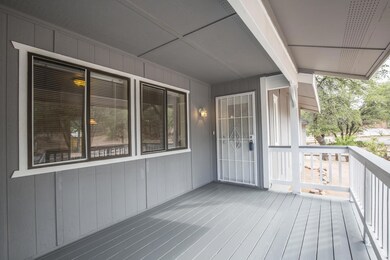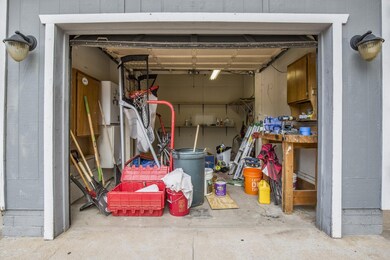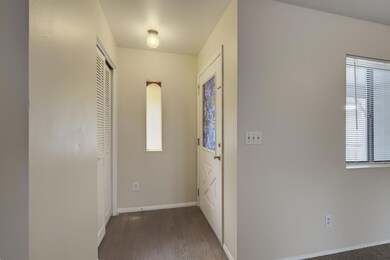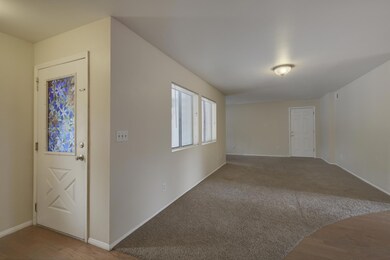
1006 N Easy St Payson, AZ 85541
Highlights
- Pine Trees
- Hobby Room
- Skylights
- No HOA
- Covered patio or porch
- Double Pane Windows
About This Home
As of May 2024VERY CLEAN AND MOVE IN READY SINGLE LEVEL HOME IN A GREAT LOCATION IS WAITING FOR YOU. THIS 3 BEDROOM, 2 FULL BATH HOME IS ALL ELECTRIC FOR ENERGY EFFICIENCY AND HAS JUST BEEN FRESHLY REPAINTED ON THE INTERIOR. THE SPLIT FLOOR PLAN OFFERS A LARGE MASTER LOCATED IN THE BACK OF THE HOME WITH LOTS OF PRIVACY. FLEX OR HOBBY ROOM IS IN ADDITION AND CAN BE USED IN A VARIETY OF WAYS. A NEW ROOF WAS INSTALLED IN 2011 AND SKYLIGHTS WERE REPLACED AT THAT TIME WITH DOUBLE PANE VINYL. THE HEAT PUMP IS 9 YEARS OLD AND OFFERS HEAT STRIPS SHOULD IT BE NEEDED, A NEW WATER HEATER WAS ALSO INSTALLED IN 2011. THE BACK YARD IS FENCED FOR YOUR PETS AND THERE IS A SMALL AREA FOR A GARDEN. SHED HAS ELECTRICITY TO IT. THIS HOME IS A GEM AND A GREAT VALUE. DON'T MISS THIS ONE, IT WON'T LAST LONG.
Last Agent to Sell the Property
Debi Russell
PREMIER REALTY SOLUTIONS, LLC License #BR547693000 Listed on: 07/24/2019
Home Details
Home Type
- Single Family
Est. Annual Taxes
- $1,337
Year Built
- Built in 1981
Lot Details
- 6,970 Sq Ft Lot
- North Facing Home
- Dog Run
- Partially Fenced Property
- Wood Fence
- Chain Link Fence
- Pine Trees
- Property is zoned R1-6-MH
Parking
- 1 Car Garage
Home Design
- Wood Frame Construction
- Asphalt Shingled Roof
- Wood Siding
Interior Spaces
- 1,248 Sq Ft Home
- 1-Story Property
- Skylights
- Double Pane Windows
- Combination Kitchen and Dining Room
- Hobby Room
- Fire and Smoke Detector
- Laundry in Utility Room
Kitchen
- Electric Range
- Dishwasher
Flooring
- Carpet
- Laminate
- Tile
Bedrooms and Bathrooms
- 3 Bedrooms
- Split Bedroom Floorplan
- 2 Full Bathrooms
Outdoor Features
- Covered patio or porch
- Shed
Utilities
- Central Air
- Refrigerated Cooling System
- Heat Pump System
- Electric Water Heater
- Internet Available
- Phone Available
- Cable TV Available
Community Details
- No Home Owners Association
Listing and Financial Details
- Tax Lot 222
- Assessor Parcel Number 302-68-222
Ownership History
Purchase Details
Home Financials for this Owner
Home Financials are based on the most recent Mortgage that was taken out on this home.Purchase Details
Home Financials for this Owner
Home Financials are based on the most recent Mortgage that was taken out on this home.Purchase Details
Home Financials for this Owner
Home Financials are based on the most recent Mortgage that was taken out on this home.Purchase Details
Home Financials for this Owner
Home Financials are based on the most recent Mortgage that was taken out on this home.Purchase Details
Home Financials for this Owner
Home Financials are based on the most recent Mortgage that was taken out on this home.Purchase Details
Home Financials for this Owner
Home Financials are based on the most recent Mortgage that was taken out on this home.Purchase Details
Similar Homes in Payson, AZ
Home Values in the Area
Average Home Value in this Area
Purchase History
| Date | Type | Sale Price | Title Company |
|---|---|---|---|
| Warranty Deed | -- | Pioneer Title | |
| Warranty Deed | $245,000 | Pioneer Title Agency Inc | |
| Warranty Deed | $198,500 | Pioneer Title Agency | |
| Interfamily Deed Transfer | -- | Security Title Agency | |
| Interfamily Deed Transfer | -- | None Available | |
| Warranty Deed | $160,000 | Pioneer Title Agency | |
| Quit Claim Deed | -- | Pioneer Title Agency |
Mortgage History
| Date | Status | Loan Amount | Loan Type |
|---|---|---|---|
| Open | $329,000 | New Conventional | |
| Previous Owner | $188,575 | New Conventional | |
| Previous Owner | $149,000 | New Conventional | |
| Previous Owner | $156,000 | Unknown | |
| Previous Owner | $152,000 | New Conventional | |
| Previous Owner | $138,500 | New Conventional |
Property History
| Date | Event | Price | Change | Sq Ft Price |
|---|---|---|---|---|
| 05/14/2024 05/14/24 | Sold | $329,000 | -2.9% | $264 / Sq Ft |
| 04/09/2024 04/09/24 | Pending | -- | -- | -- |
| 02/21/2024 02/21/24 | For Sale | $339,000 | +38.4% | $272 / Sq Ft |
| 12/11/2020 12/11/20 | Sold | $245,000 | 0.0% | $196 / Sq Ft |
| 11/29/2020 11/29/20 | Pending | -- | -- | -- |
| 11/16/2020 11/16/20 | For Sale | $245,000 | +23.4% | $196 / Sq Ft |
| 10/09/2019 10/09/19 | Sold | $198,500 | -9.4% | $159 / Sq Ft |
| 08/29/2019 08/29/19 | Pending | -- | -- | -- |
| 07/24/2019 07/24/19 | For Sale | $219,000 | -- | $175 / Sq Ft |
Tax History Compared to Growth
Tax History
| Year | Tax Paid | Tax Assessment Tax Assessment Total Assessment is a certain percentage of the fair market value that is determined by local assessors to be the total taxable value of land and additions on the property. | Land | Improvement |
|---|---|---|---|---|
| 2025 | $1,674 | -- | -- | -- |
| 2024 | $1,674 | $27,437 | $3,979 | $23,458 |
| 2023 | $1,674 | $23,466 | $3,807 | $19,659 |
| 2022 | $1,623 | $15,269 | $3,807 | $11,462 |
| 2021 | $1,523 | $15,269 | $3,807 | $11,462 |
| 2020 | $1,264 | $0 | $0 | $0 |
| 2019 | $1,421 | $0 | $0 | $0 |
| 2018 | $1,337 | $0 | $0 | $0 |
| 2017 | $1,246 | $0 | $0 | $0 |
| 2016 | $1,221 | $0 | $0 | $0 |
| 2015 | $1,111 | $0 | $0 | $0 |
Agents Affiliated with this Home
-
Rayce Mathews
R
Seller's Agent in 2024
Rayce Mathews
Integra Homes and Land
(928) 474-1222
38 Total Sales
-
James Rains
J
Buyer's Agent in 2024
James Rains
Integrity All Stars
(480) 243-4242
100 Total Sales
-
B
Seller's Agent in 2020
Brian Inman
West USA Realty
-
J
Buyer's Agent in 2020
Julie Tucker
Berkshire Hathaway HomeServices Advantage Realty - PAYSON
-
D
Seller's Agent in 2019
Debi Russell
PREMIER REALTY SOLUTIONS, LLC
-
Loretta Coleman

Buyer's Agent in 2019
Loretta Coleman
COLDWELL BANKER BISHOP REALTY - PAYSON
(928) 978-5295
79 Total Sales
Map
Source: Central Arizona Association of REALTORS®
MLS Number: 80921
APN: 302-68-222
- 401 E Alpine Dr
- 217 E Pinnacle Cir
- 1003 N Bern Cir
- 304 E Pinnacle Cir Unit 4
- 1207 N Ponderosa Cir
- 1211 N Ponderosa Cir
- 819 N Ponderosa Cir
- 1203 N Gila Dr
- 603 E Gila Ln
- 1101 N Carefree Cir
- 908 N Easy St
- 404 E Forest Dr
- 1000 N Matterhorn Rd
- 1206 N Apache Ln
- 800 N Granite Dr
- 706 N William Tell Cir
- 1211 N Carefree Cir
- 806 N Easy St
- 905 N Beeline Hwy Unit 25
- 905 N Beeline Hwy Unit 23
