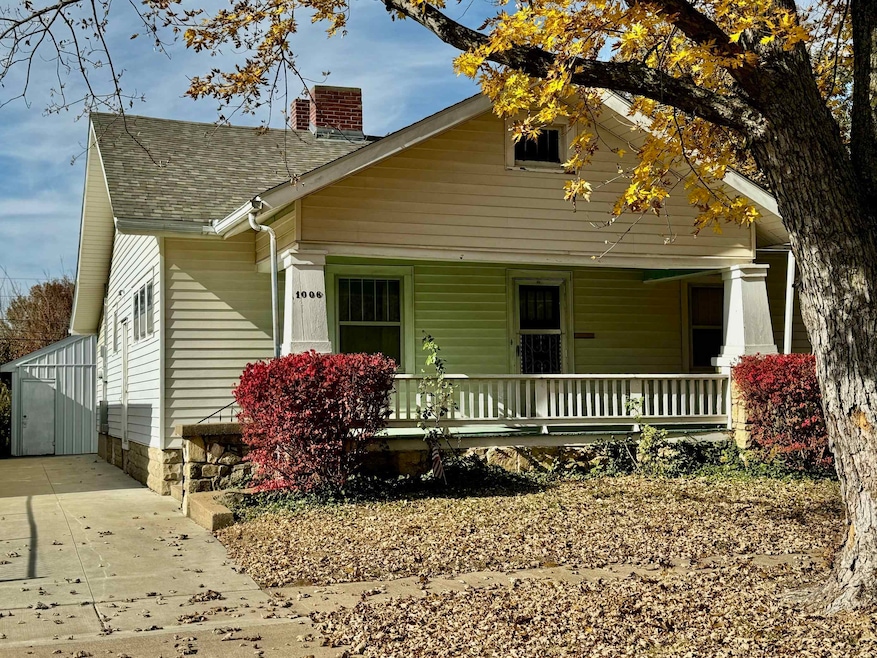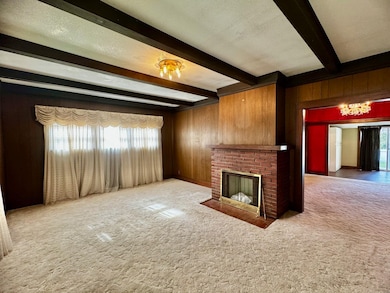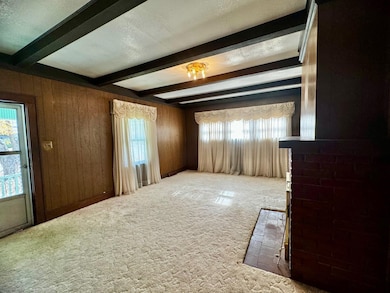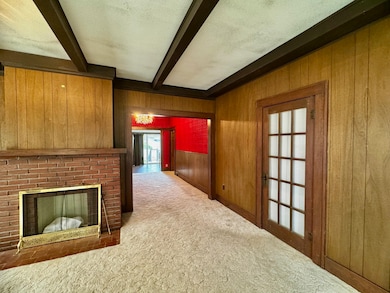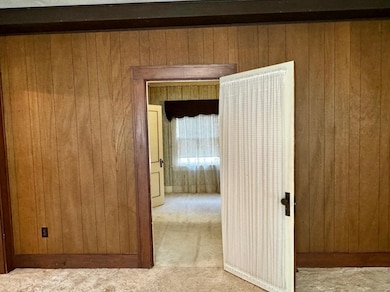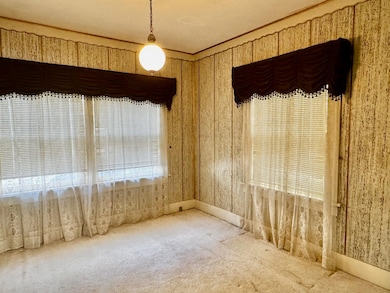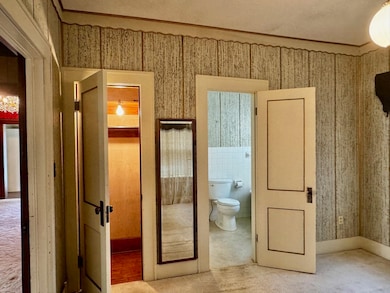1006 N Washington Ave Wellington, KS 67152
Estimated payment $989/month
Highlights
- Deck
- Mud Room
- Breakfast Area or Nook
- Recreation Room
- No HOA
- Walk-In Closet
About This Home
Charming and spacious, this updated bungalow offers the perfect blend of character and modern convenience. Relax on the welcoming covered front porch, all just minutes from downtown, local dining, and retail. Inside, the main level features two bedrooms and two full bathrooms, a generous living room, formal dining, plus a “bonus room” ... a breakfast nook for casual meals. The custom laundry/mudroom is a standout with abundant storage, solid-surface counters, and a dedicated folding area—designed for everyday efficiency. The primary suite includes a walk-in closet, walk-in shower, double sinks with granite countertops, and an additional bedroom closet for your extras. The formal dining room shines with its glass chandelier and iconic red flocked wallpaper. The charming upper-level loft—with its own closet—has been previously used as a bedroom, offering great flexibility. The basement expands your living options with a rec room/optional bedroom, another bathroom, more storage, and a second laundry area. Additional highlights include some pocket doors, original woodwork, an oversized detached 2-car garage with shop space and built-ins, plus plenty of room to spread out. Enjoy peace of mind with a brand-new roof, new concrete driveway, and a fully fenced backyard. If you’re looking for character, updates, and incredible space, this home has it all.
Listing Agent
Berkshire Hathaway PenFed Realty Brokerage Phone: 316-215-1359 License #SP00234345 Listed on: 11/20/2025

Home Details
Home Type
- Single Family
Est. Annual Taxes
- $1,737
Year Built
- Built in 1926
Lot Details
- 6,098 Sq Ft Lot
- Wood Fence
Parking
- 2 Car Garage
Home Design
- Composition Roof
Interior Spaces
- Mud Room
- Living Room
- Dining Room
- Recreation Room
- Bonus Room
- Basement
- Laundry in Basement
- Storm Doors
Kitchen
- Breakfast Area or Nook
- Dishwasher
Flooring
- Carpet
- Laminate
- Tile
- Vinyl
Bedrooms and Bathrooms
- 3 Bedrooms
- Walk-In Closet
- 2 Full Bathrooms
Laundry
- Laundry Room
- Laundry on main level
Schools
- Washington Elementary School
- Wellington High School
Additional Features
- Deck
- Forced Air Heating and Cooling System
Listing and Financial Details
- Assessor Parcel Number 151-11-0-30-28-010.00-0
Community Details
Overview
- No Home Owners Association
- Woodlawn Subdivision
Recreation
- Community Playground
Map
Home Values in the Area
Average Home Value in this Area
Tax History
| Year | Tax Paid | Tax Assessment Tax Assessment Total Assessment is a certain percentage of the fair market value that is determined by local assessors to be the total taxable value of land and additions on the property. | Land | Improvement |
|---|---|---|---|---|
| 2025 | $1,171 | $11,259 | $1,538 | $9,721 |
| 2024 | $1,171 | $7,791 | $1,624 | $6,167 |
| 2023 | $1,191 | $7,491 | $1,237 | $6,254 |
| 2022 | $1,111 | $6,853 | $1,247 | $5,606 |
| 2021 | $1,051 | $6,401 | $1,065 | $5,336 |
| 2020 | $1,010 | $6,084 | $792 | $5,292 |
| 2019 | $1,027 | $6,180 | $621 | $5,559 |
| 2018 | $978 | $6,180 | $501 | $5,679 |
| 2017 | $1,097 | $6,769 | $515 | $6,254 |
| 2016 | $1,085 | $6,769 | $478 | $6,291 |
| 2015 | -- | $6,769 | $478 | $6,291 |
| 2014 | -- | $6,750 | $408 | $6,342 |
Property History
| Date | Event | Price | List to Sale | Price per Sq Ft |
|---|---|---|---|---|
| 11/20/2025 11/20/25 | For Sale | $159,900 | -- | $100 / Sq Ft |
Source: South Central Kansas MLS
MLS Number: 665089
APN: 151-11-0-30-28-010.00-0
- 900 N Woodlawn St
- 288 Copper Tail Ln
- 338 W 4th St
- 200 S Woodlawn Blvd
- 335 S Jane St
- 138 Wire Ave
- 120 Wire Ave
- 235 S Jane St
- 313 Copper Tail Ln
- 312 Copper Tail Ln
- 112 S Jane St
- 101 S Rock Rd Unit 54
- 1804 E Osage Rd
- 7209 S Chautauqua St
- 422 W Mahoney Dr
- 1433 N Kokomo Ave
- 1615 N Arrowhead Dr
- 1300 E Meadowlark Blvd
- 1500 E Tall Tree Rd
- 201 W 10th Ave
